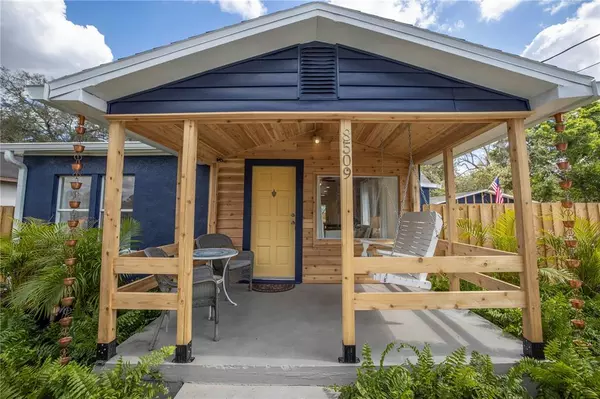$465,000
$415,000
12.0%For more information regarding the value of a property, please contact us for a free consultation.
4 Beds
3 Baths
1,706 SqFt
SOLD DATE : 03/29/2022
Key Details
Sold Price $465,000
Property Type Single Family Home
Sub Type Single Family Residence
Listing Status Sold
Purchase Type For Sale
Square Footage 1,706 sqft
Price per Sqft $272
Subdivision El Portal
MLS Listing ID U8154137
Sold Date 03/29/22
Bedrooms 4
Full Baths 3
Construction Status Financing,Inspections
HOA Y/N No
Year Built 1943
Annual Tax Amount $2,143
Lot Size 9,583 Sqft
Acres 0.22
Lot Dimensions 75x128
Property Description
MULTIPLE OFFERS RECEIVED, CALLING FOR HIGHEST AND BEST TODAY 3/6/2022 BY 7PM. 4 Bedroom 2 Full Bathroom Main House with detached studio under $450,000. This fully renovated home is truly a piece of fine craftsmanship. Immediately your attention is draw to the cedar tongue and groove porch inviting you into the home. Newly installed oak hardwood floors flow throughout the main home. The open concept floor plan provides the perfect atmosphere for hosting and being part of the party! The kitchen features granite countertops with shaker cabinets and brand new stainless steel Samsung appliances. There is even an indoor laundry room with ample storage space. The fully fenced private backyard features a custom deck and provides ample space to host, garden, run around or lounge around the firepit. The studio in-law suite is turnkey. It features brand new granite countertops, laminate flooring, kitchen cabinets and new bathroom with oversized vanity providing additional storage. All systems were recently installed throughout both the main house and studio including electrical, HVAC, Roof, and so much more. Conveniently located near major shopping centers, local restaurants, parks, ZooTampa at Lowry Park and major highways. Call today to schedule your tour before this one is SOLD! ***** Virtual 3D Tour *****
Location
State FL
County Hillsborough
Community El Portal
Zoning RS-50
Rooms
Other Rooms Inside Utility
Interior
Interior Features Ceiling Fans(s), Eat-in Kitchen, Kitchen/Family Room Combo, Open Floorplan, Split Bedroom
Heating Central
Cooling Central Air
Flooring Wood
Fireplace false
Appliance Dishwasher, Disposal, Dryer, Microwave, Range, Range Hood, Refrigerator, Washer
Laundry Laundry Room
Exterior
Exterior Feature Fence
Garage Spaces 1.0
Fence Wood
Utilities Available Public
Roof Type Shingle
Porch Front Porch, Rear Porch
Attached Garage false
Garage true
Private Pool No
Building
Lot Description City Limits, Paved
Story 1
Entry Level One
Foundation Crawlspace
Lot Size Range 0 to less than 1/4
Sewer Public Sewer
Water Public
Structure Type Stucco
New Construction false
Construction Status Financing,Inspections
Schools
Elementary Schools Forest Hills-Hb
Middle Schools Adams-Hb
High Schools Chamberlain-Hb
Others
Senior Community No
Ownership Fee Simple
Acceptable Financing Cash, Conventional, FHA
Listing Terms Cash, Conventional, FHA
Special Listing Condition None
Read Less Info
Want to know what your home might be worth? Contact us for a FREE valuation!

Our team is ready to help you sell your home for the highest possible price ASAP

© 2024 My Florida Regional MLS DBA Stellar MLS. All Rights Reserved.
Bought with KELLER WILLIAMS TAMPA CENTRAL

"My job is to find and attract mastery-based agents to the office, protect the culture, and make sure everyone is happy! "
11923 Oak Trail Way, Richey, Florida, 34668, United States






