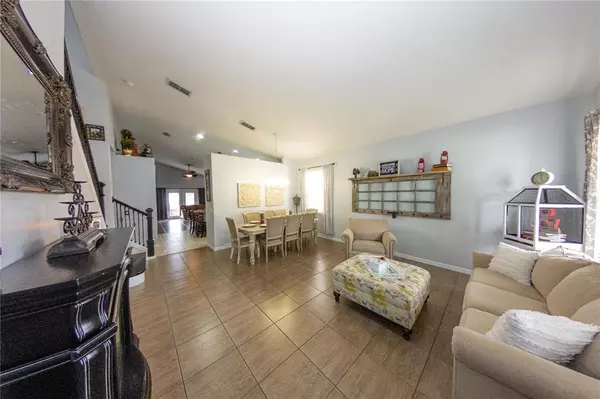$498,000
$490,000
1.6%For more information regarding the value of a property, please contact us for a free consultation.
4 Beds
3 Baths
2,861 SqFt
SOLD DATE : 04/01/2022
Key Details
Sold Price $498,000
Property Type Single Family Home
Sub Type Single Family Residence
Listing Status Sold
Purchase Type For Sale
Square Footage 2,861 sqft
Price per Sqft $174
Subdivision Beacon Park Ph 02
MLS Listing ID S5063300
Sold Date 04/01/22
Bedrooms 4
Full Baths 2
Half Baths 1
Construction Status Financing,Inspections
HOA Fees $33/qua
HOA Y/N Yes
Year Built 2007
Annual Tax Amount $3,927
Lot Size 5,662 Sqft
Acres 0.13
Property Description
WELCOME HOME! This immaculate 4 bedroom/2.5 bathroom,2 car garage plus Den office/ bonus room home in desirable Beacon Park!just minutes from the Medical City and the New Lake Nona Town Center.
This floor plan features a spacious kitchen open to the family room with separate formal dining room
Designer Kitchen with 42" wood cabinets, huge granite surface counter top with upgraded pendant lighting, stainless steel appliances, Extensive tile throughout first floor.
Master suite is downstairs complete with huge walk in closet.
As you head upstairs you will find you are welcome to your LOFT ROOM plus Den Office with Premium Vinil floor 3 additional oversized bedrooms with carpet in each bedroom.A/C was replaced a year ago, Water heater is only 3 years old, and water softener included.
Exterior features include paver patio surrounded by privacy fence. water softener
community offers community pool, trails, playground, and provide night security.
Easy access to Orlando International Airport, Theme Parks, SR 417 Florida Turnpike and SR 528 to the Beaches.
I'm sure you will fall in love with this beautiful house!!
Location
State FL
County Orange
Community Beacon Park Ph 02
Zoning P-D
Interior
Interior Features Cathedral Ceiling(s), Eat-in Kitchen, Living Room/Dining Room Combo, Master Bedroom Main Floor, Solid Wood Cabinets, Thermostat, Walk-In Closet(s)
Heating Central
Cooling Central Air
Flooring Carpet, Ceramic Tile, Vinyl
Furnishings Unfurnished
Fireplace false
Appliance Disposal, Dryer, Microwave, Range, Refrigerator, Washer, Water Softener
Exterior
Exterior Feature Balcony, Fence, Lighting
Garage Spaces 2.0
Fence Vinyl
Utilities Available BB/HS Internet Available, Electricity Available, Electricity Connected, Sewer Available
Amenities Available Playground, Pool, Security, Vehicle Restrictions
Waterfront false
Roof Type Shingle
Attached Garage false
Garage true
Private Pool No
Building
Entry Level Two
Foundation Slab
Lot Size Range 0 to less than 1/4
Sewer Public Sewer
Water Public
Structure Type Block, Stucco
New Construction false
Construction Status Financing,Inspections
Schools
Elementary Schools Wetherbee Elementary School
Middle Schools South Creek Middle
High Schools Cypress Creek High
Others
Pets Allowed No
HOA Fee Include Pool, Pool, Recreational Facilities, Security
Senior Community No
Ownership Fee Simple
Monthly Total Fees $55
Acceptable Financing Cash, Conventional, FHA, VA Loan
Membership Fee Required Required
Listing Terms Cash, Conventional, FHA, VA Loan
Special Listing Condition None
Read Less Info
Want to know what your home might be worth? Contact us for a FREE valuation!

Our team is ready to help you sell your home for the highest possible price ASAP

© 2024 My Florida Regional MLS DBA Stellar MLS. All Rights Reserved.
Bought with PREMIUM PROPERTIES R.E SERVICE

"My job is to find and attract mastery-based agents to the office, protect the culture, and make sure everyone is happy! "
11923 Oak Trail Way, Richey, Florida, 34668, United States






