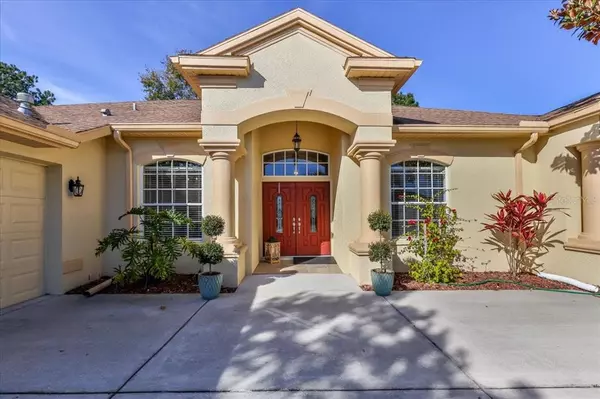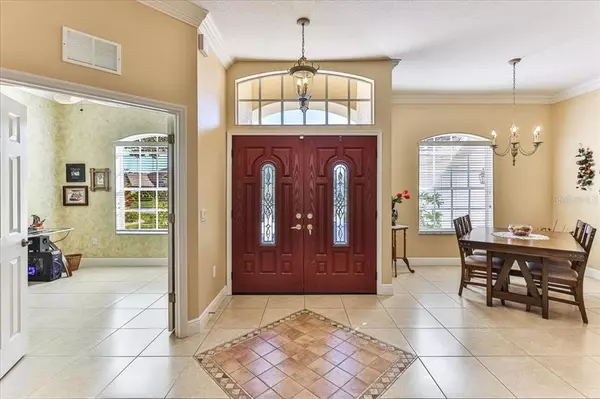$499,000
$499,000
For more information regarding the value of a property, please contact us for a free consultation.
4 Beds
4 Baths
2,518 SqFt
SOLD DATE : 04/05/2022
Key Details
Sold Price $499,000
Property Type Single Family Home
Sub Type Single Family Residence
Listing Status Sold
Purchase Type For Sale
Square Footage 2,518 sqft
Price per Sqft $198
Subdivision Hernando Oaks Ph 1
MLS Listing ID W7842697
Sold Date 04/05/22
Bedrooms 4
Full Baths 3
Half Baths 1
Construction Status Appraisal,Financing,Inspections
HOA Fees $110/qua
HOA Y/N Yes
Year Built 2007
Annual Tax Amount $2,964
Lot Size 8,712 Sqft
Acres 0.2
Property Description
This former Windjammer model pool home sits right on the Hernando Oaks golf course! Impeccably maintained, this stunner has a beautiful, yet functional, floorplan that includes living, dining, and family rooms, as well as a bonus den/office that could easily be converted into a 5th bedroom. You’ll see the attention to detail is second to none when it comes to features like the double door entry, to the soaring 10 ft ceilings, crown molding, and large 18 in tile throughout most of the home. The kitchen is a cook’s dream with gorgeous granite counters, reverse-panel maple cabinetry, a center island, breakfast bar, built-in desk, and stainless steel appliance suite, which includes a newer GE Profile gas range. The spacious family room also has a lovely gas fireplace, perfect for those cooler fall and winter evenings. Generously sized and private, the master suite includes private access to the lanai and a large walk-in closet. Relax and melt away your stress in the ensuite master bath, which includes a lovely soaking tub and stone-accented shower, plus a dual sink vanity topped with granite. The guest bedrooms are all sizable and offer plenty of closet room so that family or guests may be assured comfortable spaces. Grab your favorite sweet tea or glass of wine and head out to the lanai lined with brick pavers to lounge beside the custom freeform pool with newer screening on the enclosure. The lanai is a perfect spot to enjoy a meal al fresco with your family while taking in the sweeping views of the golf course out back. Or take a dip in the in-ground spa with spillover to melt your stress away. There’s even a half bath just off the pool for convenience. New AC in 2012. Hernando Oaks is a secure gated community in high demand; it’s less than 15 minutes away from the charming streets of downtown Brooksville and its local shopping and dining options. If you’re looking for something fun to do, Anderson Snow Park and Tom Varn Park are both within 8 miles of this lovely community, as are Masaryk Winery, Lead Foot City, and the Airport Farmers & Flea Market. It's also just off US-41 for easy access to Tampa and the surrounding amenities. This home is truly a must-see, so make your appointment to view it today!
Location
State FL
County Hernando
Community Hernando Oaks Ph 1
Zoning PDP
Rooms
Other Rooms Bonus Room, Den/Library/Office, Family Room, Formal Dining Room Separate, Formal Living Room Separate, Inside Utility
Interior
Interior Features Ceiling Fans(s), Crown Molding, Eat-in Kitchen, High Ceilings, Master Bedroom Main Floor, Solid Wood Cabinets, Split Bedroom, Stone Counters, Tray Ceiling(s), Walk-In Closet(s)
Heating Central, Electric
Cooling Central Air
Flooring Carpet, Ceramic Tile
Fireplaces Type Gas, Family Room
Fireplace true
Appliance Dishwasher, Microwave, Range, Refrigerator
Laundry Inside, Laundry Room
Exterior
Exterior Feature Rain Gutters, Sidewalk, Sliding Doors
Garage Spaces 3.0
Pool Gunite, In Ground, Screen Enclosure
Community Features Deed Restrictions, Gated, Golf Carts OK, Golf, Sidewalks
Utilities Available BB/HS Internet Available, Cable Available
Amenities Available Fence Restrictions, Security
View Golf Course
Roof Type Shingle
Porch Patio, Porch, Rear Porch, Screened
Attached Garage true
Garage true
Private Pool Yes
Building
Lot Description In County, On Golf Course, Sidewalk, Paved
Entry Level One
Foundation Slab
Lot Size Range 0 to less than 1/4
Sewer Public Sewer
Water Public
Architectural Style Contemporary
Structure Type Block, Stucco
New Construction false
Construction Status Appraisal,Financing,Inspections
Others
Pets Allowed Number Limit, Yes
HOA Fee Include Common Area Taxes, Escrow Reserves Fund, Security
Senior Community No
Ownership Fee Simple
Monthly Total Fees $110
Acceptable Financing Cash, Conventional, FHA, VA Loan
Membership Fee Required Required
Listing Terms Cash, Conventional, FHA, VA Loan
Num of Pet 4
Special Listing Condition None
Read Less Info
Want to know what your home might be worth? Contact us for a FREE valuation!

Our team is ready to help you sell your home for the highest possible price ASAP

© 2024 My Florida Regional MLS DBA Stellar MLS. All Rights Reserved.
Bought with RE/MAX MARKETING SPECIALISTS

"My job is to find and attract mastery-based agents to the office, protect the culture, and make sure everyone is happy! "
11923 Oak Trail Way, Richey, Florida, 34668, United States






