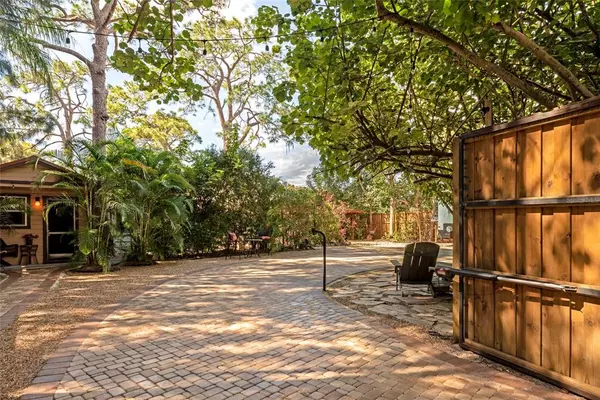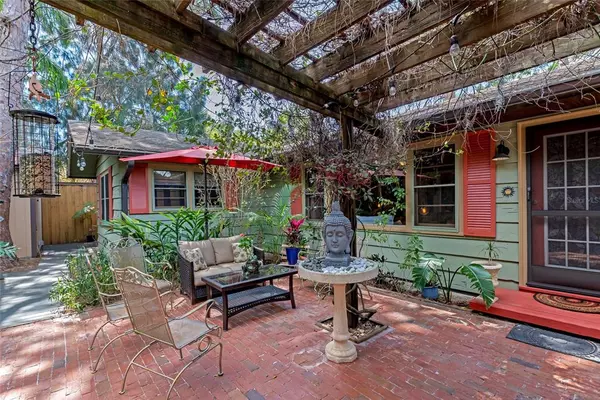$581,000
$499,000
16.4%For more information regarding the value of a property, please contact us for a free consultation.
2 Beds
2 Baths
1,623 SqFt
SOLD DATE : 04/05/2022
Key Details
Sold Price $581,000
Property Type Single Family Home
Sub Type Single Family Residence
Listing Status Sold
Purchase Type For Sale
Square Footage 1,623 sqft
Price per Sqft $357
Subdivision Flora-Villa Sub
MLS Listing ID A4526413
Sold Date 04/05/22
Bedrooms 2
Full Baths 2
Construction Status No Contingency
HOA Y/N No
Year Built 1949
Annual Tax Amount $3,226
Lot Size 0.270 Acres
Acres 0.27
Property Description
One of the, if not the most, unique properties in Sarasota, being offered TURNKEY furnished! Vintage 1949 home, beautifully updated, ready for a new owner to enjoy all the perks of paradise. Charming, tranquil, peaceful, and private OASIS. All of these shine brightly with this meticulously maintained home. This bright and cheery Pecky Cypress ranch home sits on a large corner lot, fully fenced, in a very private setting with mature trees and beautiful outdoor spaces. The home features two large bedrooms, two baths and an extra room that could be an office/nursery/dressing room. There are TWO tiny homes on the property as well, feel free to invite guests or rent out at your leisure. These two tiny homes are connected with a lovely walking path leading to an outdoor SAUNA, shower, and bathroom. Two solar powered entry and exit gates lead to the circular drive, which provides plenty of parking for cars, RVs, and/or boats (no deed restrictions), there are even RV hookups on the property! Conveniently located less than 5 miles from Siesta Key and less than 5 miles to Downtown Sarasota, along with Bee Ridge Park and the brand new Legacy Trail just a few blocks away. Ready to move in and truly one of the most exciting properties in Sarasota!
Location
State FL
County Sarasota
Community Flora-Villa Sub
Zoning RSF2
Rooms
Other Rooms Bonus Room, Florida Room, Great Room, Storage Rooms
Interior
Interior Features Built-in Features, Ceiling Fans(s), Eat-in Kitchen, Kitchen/Family Room Combo, Living Room/Dining Room Combo, Master Bedroom Main Floor, Open Floorplan, Solid Surface Counters, Walk-In Closet(s)
Heating Central
Cooling Central Air
Flooring Laminate, Tile, Vinyl
Fireplace false
Appliance Dishwasher, Dryer, Electric Water Heater, Range, Refrigerator, Washer
Laundry Inside, In Kitchen
Exterior
Exterior Feature Awning(s), Fence, Other, Outdoor Shower, Rain Barrel/Cistern(s), Rain Gutters, Sauna, Storage
Parking Features Boat, Circular Driveway, Covered, Driveway, Golf Cart Parking, Guest
Utilities Available BB/HS Internet Available, Cable Connected, Electricity Connected, Public
View Garden, Trees/Woods
Roof Type Shingle
Porch Covered, Deck, Enclosed, Patio, Porch, Screened
Garage false
Private Pool No
Building
Lot Description Corner Lot, In County, Sidewalk, Paved
Entry Level One
Foundation Crawlspace
Lot Size Range 1/4 to less than 1/2
Sewer Public Sewer
Water Public
Architectural Style Bungalow, Courtyard, Craftsman, Custom, Florida, Key West, Other
Structure Type Other, Wood Frame
New Construction false
Construction Status No Contingency
Schools
Elementary Schools Wilkinson Elementary
Middle Schools Brookside Middle
High Schools Riverview High
Others
Senior Community No
Ownership Fee Simple
Acceptable Financing Cash, Conventional
Listing Terms Cash, Conventional
Special Listing Condition None
Read Less Info
Want to know what your home might be worth? Contact us for a FREE valuation!

Our team is ready to help you sell your home for the highest possible price ASAP

© 2024 My Florida Regional MLS DBA Stellar MLS. All Rights Reserved.
Bought with ROBERT L. SIMMONS, LICENSED REAL ESTATE BROKER
"My job is to find and attract mastery-based agents to the office, protect the culture, and make sure everyone is happy! "
11923 Oak Trail Way, Richey, Florida, 34668, United States






