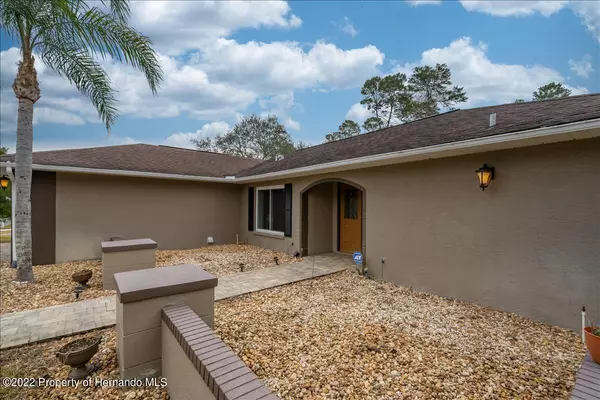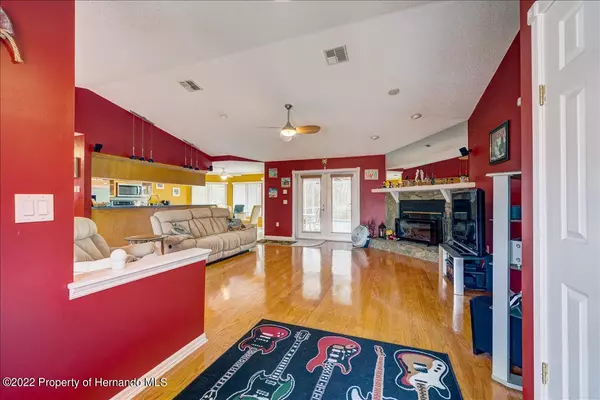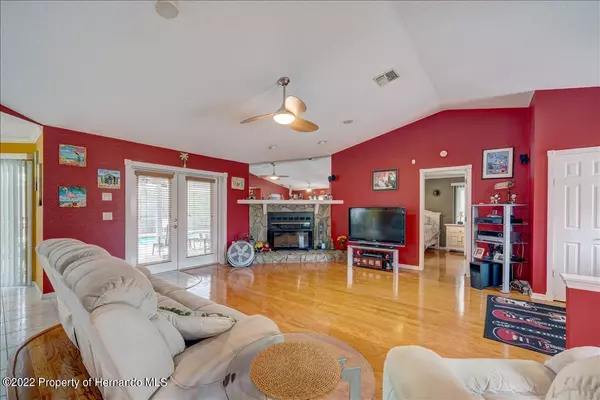$375,000
$359,900
4.2%For more information regarding the value of a property, please contact us for a free consultation.
3 Beds
2 Baths
1,776 SqFt
SOLD DATE : 04/08/2022
Key Details
Sold Price $375,000
Property Type Single Family Home
Sub Type Single Family Residence
Listing Status Sold
Purchase Type For Sale
Square Footage 1,776 sqft
Price per Sqft $211
Subdivision Royal Highlands Unit 9
MLS Listing ID 2222282
Sold Date 04/08/22
Style Ranch
Bedrooms 3
Full Baths 2
HOA Y/N No
Originating Board Hernando County Association of REALTORS®
Year Built 1988
Annual Tax Amount $1,552
Tax Year 2021
Lot Size 0.459 Acres
Acres 0.46
Property Description
Seller is accepting highest and best offers by Thursday 2/10. Welcome to this beautiful home. 3 bedrooms, 2 full and 1 half bathroom. Enter through the lovely double doors into the large living room with a wood burning fireplace. This room is open to the kitchen, dining area and breakfast nook. To the right is the large master bedroom with a walk in closet and master bath with separate jacuzzi tub and shower. This bedroom also features sliding glass doors to the lanai/pool area. The 2 other bedrooms are on the left side for a true split floor plan. The whole house is protected with an alarm system. Additionally it has a central Vacuum system and a wired speaker system inside and out. Both nice extras. Now go out the French doors to the awesome backyard oasis. A covered patio area with an above ground spa along with the screened in Pool. The pool is heated and has a self cleaning feature. Again two great extras. But that is not all. Just to the left is a huge wooden deck. So much room for outdoor enjoyment and entertaining. You have to see this space, this house, this area!
Let's talk about the area. Just minutes from Weeki Wachee Springs, kayaking, boating, fishing, Pine island beach. Go south on US19 to the gulf beaches. Go north on US19 to see the manatees.
Location
State FL
County Hernando
Community Royal Highlands Unit 9
Zoning R1C
Direction SR50 to Ovenbird then left on Noddy Tern Rd. House is on the left.
Interior
Interior Features Ceiling Fan(s), Central Vacuum, Open Floorplan, Primary Bathroom -Tub with Separate Shower, Vaulted Ceiling(s), Walk-In Closet(s), Split Plan
Heating Central, Electric, Heat Pump
Cooling Central Air, Electric
Flooring Tile, Wood
Fireplaces Type Wood Burning, Other
Fireplace Yes
Appliance Dishwasher, Double Oven, Electric Oven, Microwave, Refrigerator
Laundry Sink
Exterior
Exterior Feature ExteriorFeatures
Garage Garage Door Opener
Garage Spaces 2.0
Utilities Available Cable Available, Electricity Available
View Y/N No
Porch Deck, Patio
Garage Yes
Building
Story 1
Water Well
Architectural Style Ranch
Level or Stories 1
New Construction No
Schools
Elementary Schools Winding Waters K-8
Middle Schools Winding Waters K-8
High Schools Weeki Wachee
Others
Tax ID R01 221 17 3400 0176 0060
Acceptable Financing Cash, Conventional, FHA, VA Loan
Listing Terms Cash, Conventional, FHA, VA Loan
Read Less Info
Want to know what your home might be worth? Contact us for a FREE valuation!

Our team is ready to help you sell your home for the highest possible price ASAP

"My job is to find and attract mastery-based agents to the office, protect the culture, and make sure everyone is happy! "
11923 Oak Trail Way, Richey, Florida, 34668, United States






