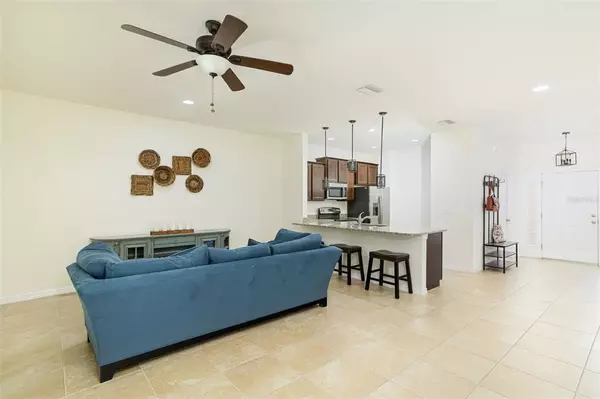$340,000
$300,000
13.3%For more information regarding the value of a property, please contact us for a free consultation.
3 Beds
3 Baths
1,616 SqFt
SOLD DATE : 04/11/2022
Key Details
Sold Price $340,000
Property Type Townhouse
Sub Type Townhouse
Listing Status Sold
Purchase Type For Sale
Square Footage 1,616 sqft
Price per Sqft $210
Subdivision Hidden River Twnhms Ph 2
MLS Listing ID T3358010
Sold Date 04/11/22
Bedrooms 3
Full Baths 2
Half Baths 1
Construction Status Financing
HOA Fees $274/qua
HOA Y/N Yes
Year Built 2016
Lot Size 1,742 Sqft
Acres 0.04
Property Description
Rarely available townhome in the GATED community of Hidden River. This well-maintained townhome with 3 beds and 2.5 bath boasts with pride of ownership. As you walk in, the open floorplan makes the home feel spacious and airy. The kitchen offers granite countertops, ample cabinet space, stainless steel appliances, spacious closet pantry, and oversized island. This floorplan is perfect for entertaining, and guests or family can all feel included whether they’re in the kitchen, living room or dining nook. The oversized sliding glass doors are dreamy and open up to a generous patio not often found in townhomes overlooking nature. Moving up the stairs, you will notice all NEW LAMINATE FLOORING carried through the second floor. The roomy master bedroom has an en-suite bathroom and walk-in closet. The two other bedrooms give you the opportunity to make them what you need like a guest bedroom, office, hobby room, etc. Laundry is located conveniently on the second floor with all the bedrooms and comes with the washer and dryer. All NEW PAINT throughout the home. Two car driveway allows for ample parking. Hidden River amenities include a resort style pool, sauna, and clubhouse with a state-of-art fitness center. Easy access to I-75, USF, Moffit Cancer Center, VA Hospital, downtown, shopping, amusement parks and restaurants. NO CDD.
Location
State FL
County Hillsborough
Community Hidden River Twnhms Ph 2
Zoning PD-A
Interior
Interior Features Kitchen/Family Room Combo, Ceiling Fans(s), Living Room/Dining Room Combo, Stone Counters, Thermostat, Walk-In Closet(s)
Heating Central, Electric
Cooling Central Air
Flooring Laminate, Tile
Fireplace false
Appliance Dishwasher, Disposal, Dryer, Microwave, Range, Refrigerator, Trash Compactor, Washer
Laundry Laundry Closet
Exterior
Exterior Feature Irrigation System, Rain Gutters, Sidewalk, Sliding Doors
Garage Spaces 1.0
Community Features Fitness Center, Gated, Pool, Sidewalks
Utilities Available Cable Available, Electricity Connected, Fiber Optics, Fire Hydrant, Public, Sewer Connected, Sprinkler Recycled, Street Lights, Water Connected
Roof Type Shingle
Attached Garage true
Garage true
Private Pool No
Building
Lot Description Sidewalk, Paved
Story 2
Entry Level Two
Foundation Slab
Lot Size Range 0 to less than 1/4
Sewer Public Sewer
Water Public
Structure Type Other, Stucco
New Construction false
Construction Status Financing
Schools
Elementary Schools Thonotosassa-Hb
Middle Schools Jennings-Hb
High Schools Armwood-Hb
Others
Pets Allowed Breed Restrictions, Yes
HOA Fee Include Pool, Maintenance Structure, Maintenance Grounds, Management, Pool, Recreational Facilities, Sewer, Trash
Senior Community No
Ownership Fee Simple
Monthly Total Fees $274
Acceptable Financing Cash, Conventional, FHA, VA Loan
Membership Fee Required Required
Listing Terms Cash, Conventional, FHA, VA Loan
Special Listing Condition None
Read Less Info
Want to know what your home might be worth? Contact us for a FREE valuation!

Our team is ready to help you sell your home for the highest possible price ASAP

© 2024 My Florida Regional MLS DBA Stellar MLS. All Rights Reserved.
Bought with LOMBARDO TEAM REAL ESTATE LLC

"My job is to find and attract mastery-based agents to the office, protect the culture, and make sure everyone is happy! "
11923 Oak Trail Way, Richey, Florida, 34668, United States






