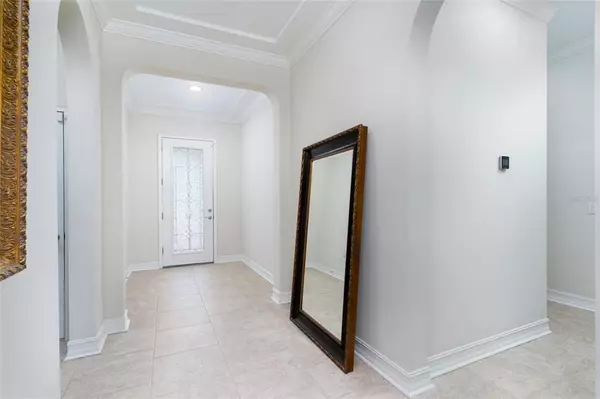$613,500
$560,000
9.6%For more information regarding the value of a property, please contact us for a free consultation.
4 Beds
3 Baths
2,616 SqFt
SOLD DATE : 04/22/2022
Key Details
Sold Price $613,500
Property Type Single Family Home
Sub Type Single Family Residence
Listing Status Sold
Purchase Type For Sale
Square Footage 2,616 sqft
Price per Sqft $234
Subdivision Meadow Pointe Iv
MLS Listing ID T3363073
Sold Date 04/22/22
Bedrooms 4
Full Baths 3
Construction Status No Contingency
HOA Fees $58/qua
HOA Y/N Yes
Year Built 2015
Annual Tax Amount $7,129
Lot Size 7,840 Sqft
Acres 0.18
Property Description
This stunning home has the most amazing views. Nestled on a scenic preserve lot with water views from almost every room in the
home. As you approach the residence, you are greeted with lush landscaping and a decorative brick paver driveway. The home
features four bedrooms, three baths and a split three car garage. The gourmet kitchen offers an abundance of 42” wood cabinetry,
double ovens, walk-in pantry and an enormous center island with breakfast seating. Oversized great room with vaulted ceilings,
crown molding and large sliders leading to the covered lanai. Escape to the owner’s tranquil retreat with a spa like bathroom offering
a garden tub, walk-in shower and a very spacious closet. Captivating backyard overlooking the pond and conservation, the
possibilities are endless. This home is located in a quaint gated community of Meridian in Meadow Pointe. Enjoy the Florida lifestyle
with amenities including a pool, fitness center and tennis courts. The neighborhood is located just minutes away from major
highways, medical facilities, entertainment and top-rated schools. Call today to schedule your private showing.
Location
State FL
County Pasco
Community Meadow Pointe Iv
Zoning MPUD
Interior
Interior Features Ceiling Fans(s), Crown Molding, Eat-in Kitchen, Open Floorplan, Split Bedroom, Vaulted Ceiling(s)
Heating Central
Cooling Central Air
Flooring Carpet, Ceramic Tile
Furnishings Unfurnished
Fireplace false
Appliance Dishwasher, Microwave, Range, Refrigerator, Water Filtration System
Laundry Inside, Laundry Room
Exterior
Exterior Feature Irrigation System, Sliding Doors
Parking Features Split Garage
Garage Spaces 3.0
Utilities Available Cable Available, Street Lights
View Y/N 1
View Trees/Woods, Water
Roof Type Shingle
Porch Covered, Enclosed, Patio, Screened
Attached Garage true
Garage true
Private Pool No
Building
Lot Description Conservation Area, Sidewalk
Story 1
Entry Level One
Foundation Slab
Lot Size Range 0 to less than 1/4
Builder Name Standard Pacific
Sewer Public Sewer
Water Public
Architectural Style Traditional
Structure Type Block
New Construction false
Construction Status No Contingency
Schools
Elementary Schools Double Branch Elementary
Middle Schools John Long Middle-Po
High Schools Wiregrass Ranch High-Po
Others
Pets Allowed Yes
Senior Community No
Ownership Fee Simple
Monthly Total Fees $58
Acceptable Financing Cash, Conventional
Membership Fee Required Required
Listing Terms Cash, Conventional
Special Listing Condition None
Read Less Info
Want to know what your home might be worth? Contact us for a FREE valuation!

Our team is ready to help you sell your home for the highest possible price ASAP

© 2024 My Florida Regional MLS DBA Stellar MLS. All Rights Reserved.
Bought with LOMBARDO TEAM REAL ESTATE LLC

"My job is to find and attract mastery-based agents to the office, protect the culture, and make sure everyone is happy! "
11923 Oak Trail Way, Richey, Florida, 34668, United States






