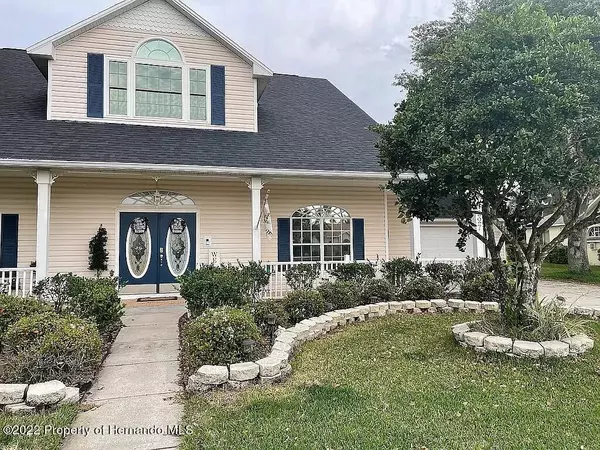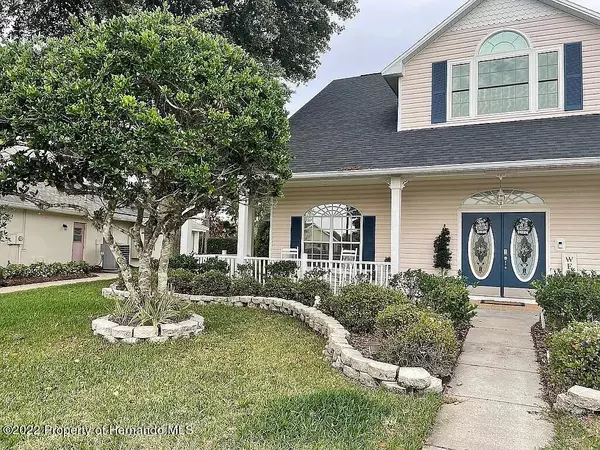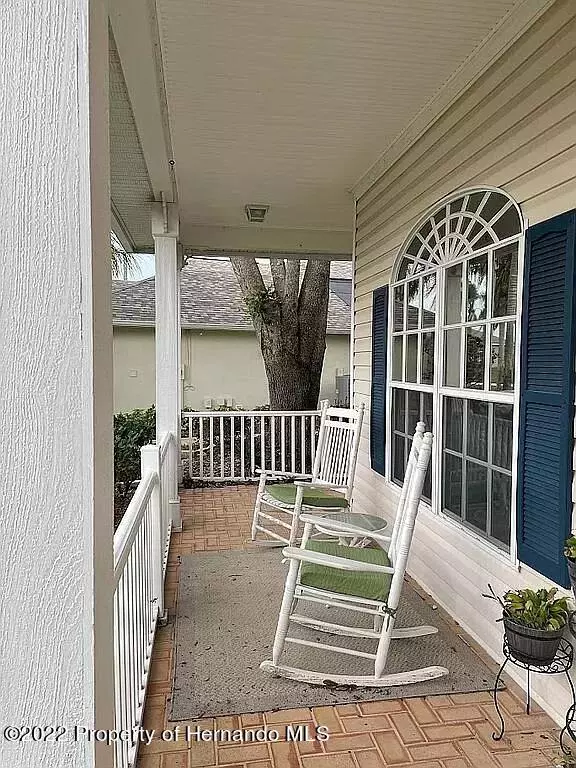$530,000
$529,000
0.2%For more information regarding the value of a property, please contact us for a free consultation.
4 Beds
3 Baths
2,661 SqFt
SOLD DATE : 04/25/2022
Key Details
Sold Price $530,000
Property Type Single Family Home
Sub Type Single Family Residence
Listing Status Sold
Purchase Type For Sale
Square Footage 2,661 sqft
Price per Sqft $199
Subdivision Pristine Place Phase 2
MLS Listing ID 2223022
Sold Date 04/25/22
Style Other
Bedrooms 4
Full Baths 3
HOA Fees $66/qua
HOA Y/N Yes
Originating Board Hernando County Association of REALTORS®
Year Built 1999
Annual Tax Amount $2,556
Tax Year 2021
Lot Size 0.400 Acres
Acres 0.4
Lot Dimensions X
Property Description
Don't miss this beautiful Pastore model home in the upscale, sought after community of Pristine Place. Offering 4 bedrooms, 3 baths and an oversized 2 car garage, this custom pool home offers a host of upgrades including: new roof 2020, newer air conditioner, water heater, laminate floors throughout living areas, tile in kitchen, stainless steel appliances, crown molding, pavers in pool area and front porch and much more! The large kitchen features raised panel cabinets, corian counterops with a center island featuring a granite countertop. Fenced in area installed, perfect for dogs and/or small pets. The second story holds 2 spacious bedrooms with a jack and jill bathroom and an additional living area and office space. Home is located on a beautiful cul-de-sac with sidewalks for convenience/safety. Community amenities include a pool, fitness center and tennis court. Close to schools, shops, hospitals and the Suncoast Parkway for easy access.
Location
State FL
County Hernando
Community Pristine Place Phase 2
Zoning PDP
Direction From Spring Hill Drive, turn into Pristine Place, turn left onto Andrew Scott Rd, turn left onto Cascora Ct, home is on the left.
Interior
Interior Features Kitchen Island, Pantry, Vaulted Ceiling(s), Walk-In Closet(s), Split Plan
Heating Central, Electric
Cooling Central Air, Electric
Flooring Laminate, Tile, Wood
Fireplaces Type Electric
Fireplace Yes
Appliance Dishwasher, Electric Oven, Refrigerator
Exterior
Exterior Feature ExteriorFeatures
Parking Features Attached, Garage Door Opener
Garage Spaces 2.0
Fence Chain Link
Utilities Available Cable Available
Amenities Available Clubhouse, Fitness Center, Gated, Pool, Tennis Court(s), Other
View Y/N No
Porch Patio
Garage Yes
Building
Lot Description Cul-De-Sac
Story 2
Water Public
Architectural Style Other
Level or Stories 2
New Construction No
Schools
Elementary Schools Pine Grove
Middle Schools Powell
High Schools Central
Others
Tax ID R15 223 18 3257 0000 0120
Acceptable Financing Cash, Conventional, FHA, VA Loan
Listing Terms Cash, Conventional, FHA, VA Loan
Read Less Info
Want to know what your home might be worth? Contact us for a FREE valuation!

Our team is ready to help you sell your home for the highest possible price ASAP
"My job is to find and attract mastery-based agents to the office, protect the culture, and make sure everyone is happy! "
11923 Oak Trail Way, Richey, Florida, 34668, United States






