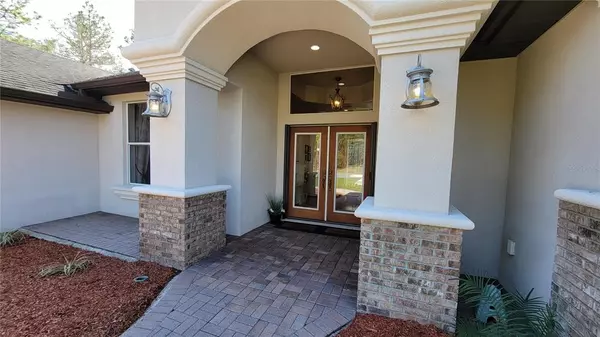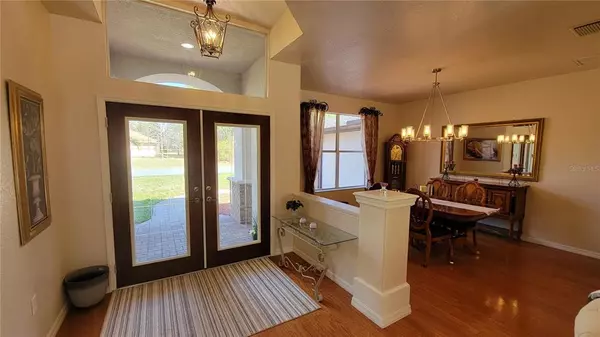$463,000
$459,900
0.7%For more information regarding the value of a property, please contact us for a free consultation.
4 Beds
2 Baths
2,727 SqFt
SOLD DATE : 04/28/2022
Key Details
Sold Price $463,000
Property Type Single Family Home
Sub Type Single Family Residence
Listing Status Sold
Purchase Type For Sale
Square Footage 2,727 sqft
Price per Sqft $169
Subdivision Sugarmill Woods Cypress Village
MLS Listing ID T3354030
Sold Date 04/28/22
Bedrooms 4
Full Baths 2
Construction Status Inspections
HOA Fees $8/ann
HOA Y/N Yes
Originating Board Stellar MLS
Year Built 2006
Annual Tax Amount $3,279
Lot Size 0.280 Acres
Acres 0.28
Lot Dimensions 100x120
Property Description
Beautiful spacious 4-bedroom 2-bathroom tandem 3-car garage. Customized pool home in most popular Sugarmill Woods. You’ll love the details from the double entry doors with leaded glass to the volume ceilings and hardwood floors throughout. Living room impressive double tray ceiling with crown molding & built-in dry bar in formal dining room. Fantastic kitchen it’s a cooks dream with a gas stove top, built-in oven, large pantry, wood cabinets with two showcase glass doors and rich granite countertops all overlooking the breakfast nook, family room, cozy gas fireplace and pool. Master bathroom has a jacuzzi tub, walk-in shower, separate sinks with granite tops. Come enjoy the solar heated pool and spillover spa, outdoor kitchen and large lanai area. Fourth bedroom is used as an office with French doors, currently the closet doors are stored. Instant hot water heater. Utility sink and cabinets in laundry rm. Murphy Beds included. Screen doors on garage and front entry. Irrigation well. Gas stub outs for outdoor kitchen, dryer and for future generator. New3 zoned a/c installed in 12/2021. Small outdoor picket fenced in area. Pest protection tubes in walls. Convenient Location nearby Tampa Parkway and The Nature Coast with natural beauty springs.
Location
State FL
County Citrus
Community Sugarmill Woods Cypress Village
Zoning PDR
Rooms
Other Rooms Family Room
Interior
Interior Features Built-in Features, Ceiling Fans(s), Crown Molding, High Ceilings, Pest Guard System, Solid Wood Cabinets, Split Bedroom, Stone Counters, Tray Ceiling(s), Walk-In Closet(s)
Heating Heat Pump, Zoned
Cooling Central Air, Zoned
Flooring Ceramic Tile, Wood
Fireplaces Type Gas
Fireplace true
Appliance Built-In Oven, Cooktop, Dishwasher, Disposal, Dryer, Ice Maker, Refrigerator, Tankless Water Heater, Washer, Water Softener
Laundry Laundry Room
Exterior
Exterior Feature Dog Run, Irrigation System, Outdoor Grill, Sliding Doors
Garage Driveway
Garage Spaces 3.0
Fence Vinyl
Pool Gunite, In Ground, Solar Heat
Utilities Available Cable Connected, Electricity Connected, Propane, Public, Sewer Connected, Sprinkler Well, Underground Utilities, Water Connected
View Trees/Woods
Roof Type Shingle
Attached Garage true
Garage true
Private Pool Yes
Building
Lot Description Level
Entry Level One
Foundation Slab
Lot Size Range 1/4 to less than 1/2
Sewer Public Sewer
Water None
Architectural Style Ranch
Structure Type Block, Stucco
New Construction false
Construction Status Inspections
Schools
Elementary Schools Lecanto Primary School
Middle Schools Lecanto Middle School
High Schools Lecanto High School
Others
Pets Allowed Yes
Senior Community No
Ownership Fee Simple
Monthly Total Fees $8
Acceptable Financing Cash, Conventional, FHA, VA Loan
Membership Fee Required Required
Listing Terms Cash, Conventional, FHA, VA Loan
Special Listing Condition None
Read Less Info
Want to know what your home might be worth? Contact us for a FREE valuation!

Our team is ready to help you sell your home for the highest possible price ASAP

© 2024 My Florida Regional MLS DBA Stellar MLS. All Rights Reserved.
Bought with STELLAR NON-MEMBER OFFICE

"My job is to find and attract mastery-based agents to the office, protect the culture, and make sure everyone is happy! "
11923 Oak Trail Way, Richey, Florida, 34668, United States






