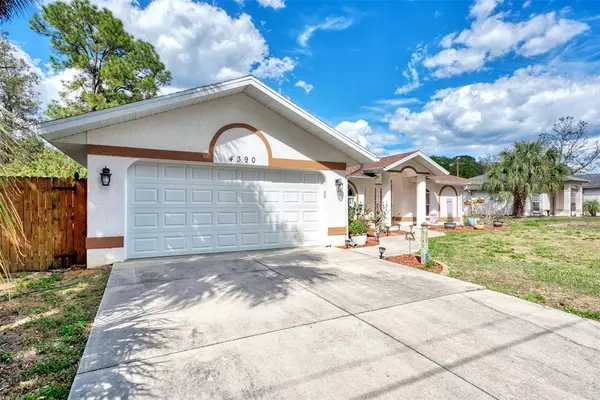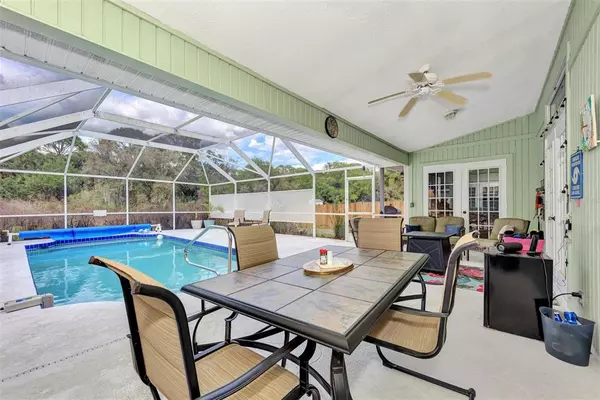$408,500
$398,800
2.4%For more information regarding the value of a property, please contact us for a free consultation.
3 Beds
2 Baths
1,453 SqFt
SOLD DATE : 04/28/2022
Key Details
Sold Price $408,500
Property Type Single Family Home
Sub Type Single Family Residence
Listing Status Sold
Purchase Type For Sale
Square Footage 1,453 sqft
Price per Sqft $281
Subdivision Port Charlotte Sub 18
MLS Listing ID C7456100
Sold Date 04/28/22
Bedrooms 3
Full Baths 2
Construction Status Inspections
HOA Y/N No
Year Built 1995
Annual Tax Amount $3,581
Lot Size 10,018 Sqft
Acres 0.23
Lot Dimensions 80x125
Property Description
You must see this amazing 3 bedroom, 2 bath, two car garage pool home located on a Greenbelt in the desired city of North Port. As you walk up to this beautiful home you will see the gorgeous pillars and landscaping. Upon entering you have a phenomenal pool view through the French doors. The tall cathedral ceilings give this home a spacious feel. The living room and kitchen has decorative plant shelving. The kitchen includes granite countertops, breakfast bar, pass through window to the lanai, glass top stove, and extra cabinets! The formal dining room has plenty of natural light for all of your entertaining activities. The master bedroom has large walk-in closets as well as picturesque windows that frame the perfect location for the bed as well as french doors leading out to the pool. The master bathroom includes dual sinks and a tiled walk-in shower. The bedrooms are carpeted and have lighted ceiling fans. The guest batch has a shower tub combination. The third bedroom also has french doors out to the pool area. In the backyard they have a decorative storage area covering up the well equipment. This home is partially fenced with a greenbelt giving extra space behind the home from your neighbors. Close to great shopping, restaurants, beaches and more! Get your slice of paradise today!
Location
State FL
County Sarasota
Community Port Charlotte Sub 18
Zoning RSF2
Rooms
Other Rooms Inside Utility
Interior
Interior Features Cathedral Ceiling(s), Ceiling Fans(s), Eat-in Kitchen, Open Floorplan, Solid Surface Counters, Split Bedroom, Stone Counters, Thermostat, Walk-In Closet(s)
Heating Electric
Cooling Central Air
Flooring Carpet, Tile
Furnishings Unfurnished
Fireplace false
Appliance Dishwasher, Dryer, Electric Water Heater, Exhaust Fan, Microwave, Range, Refrigerator, Washer, Water Softener
Laundry Inside, Laundry Room
Exterior
Exterior Feature French Doors, Lighting
Parking Features Garage Door Opener
Garage Spaces 2.0
Pool Gunite, In Ground, Screen Enclosure
Utilities Available Cable Connected
View Trees/Woods
Roof Type Shingle
Porch Covered, Screened
Attached Garage true
Garage true
Private Pool Yes
Building
Lot Description Greenbelt, City Limits, Paved
Entry Level One
Foundation Slab
Lot Size Range 0 to less than 1/4
Sewer Septic Tank
Water Well
Architectural Style Florida
Structure Type Block, Stucco
New Construction false
Construction Status Inspections
Schools
Elementary Schools Lamarque Elementary
Middle Schools Heron Creek Middle
High Schools North Port High
Others
Senior Community No
Ownership Fee Simple
Acceptable Financing Cash, Conventional, FHA, VA Loan
Listing Terms Cash, Conventional, FHA, VA Loan
Special Listing Condition None
Read Less Info
Want to know what your home might be worth? Contact us for a FREE valuation!

Our team is ready to help you sell your home for the highest possible price ASAP

© 2025 My Florida Regional MLS DBA Stellar MLS. All Rights Reserved.
Bought with STELLAR NON-MEMBER OFFICE
"My job is to find and attract mastery-based agents to the office, protect the culture, and make sure everyone is happy! "
11923 Oak Trail Way, Richey, Florida, 34668, United States






