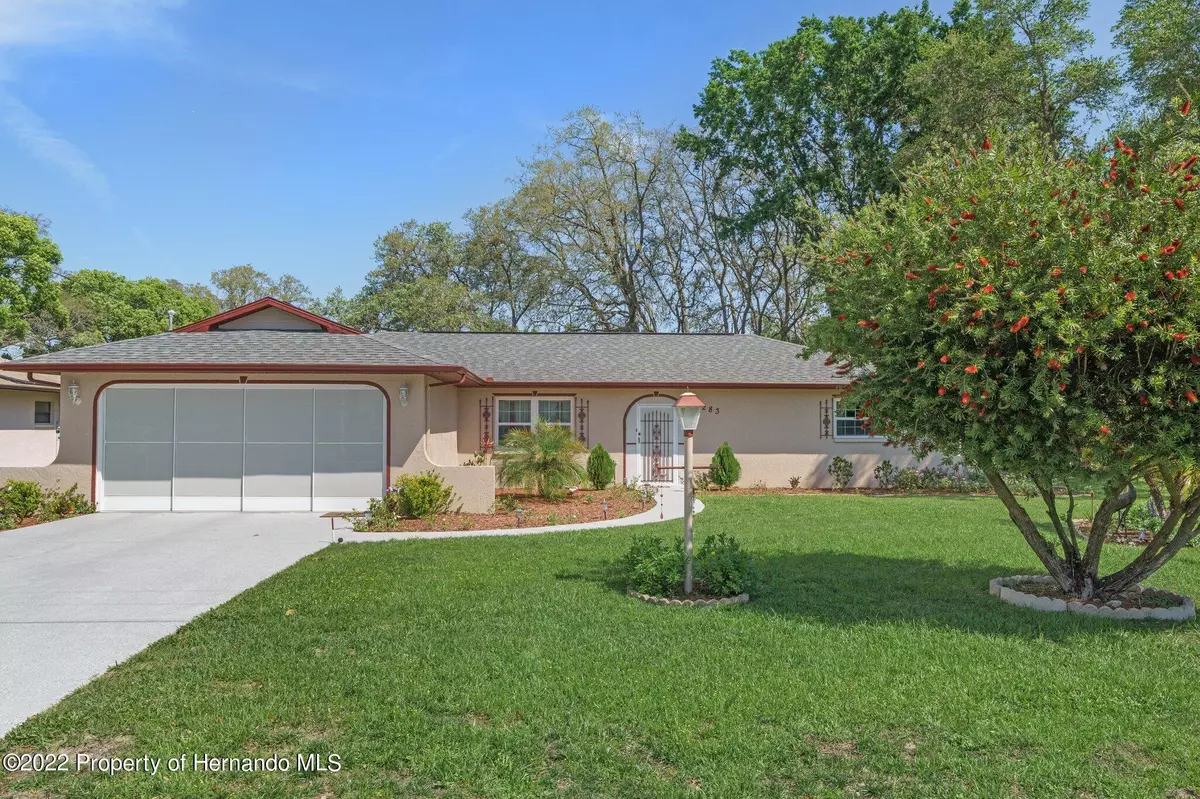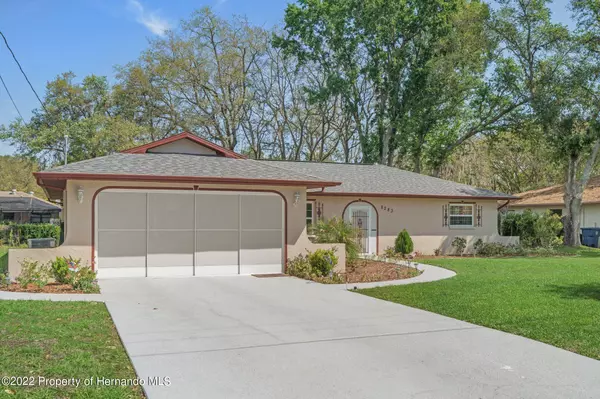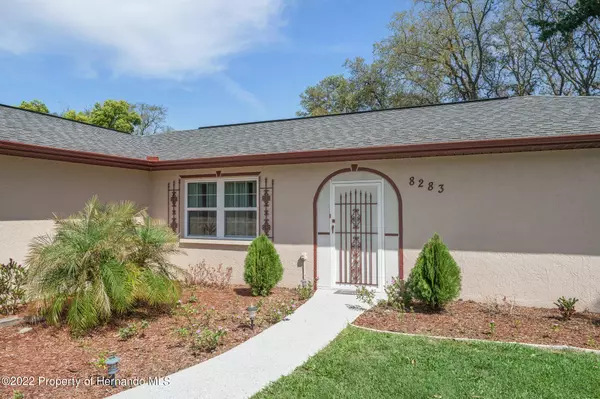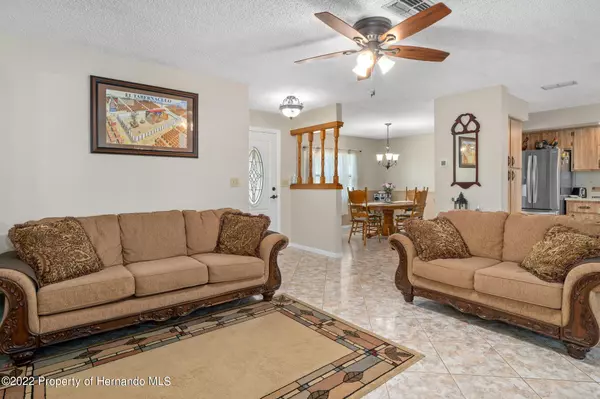$274,000
$264,500
3.6%For more information regarding the value of a property, please contact us for a free consultation.
2 Beds
2 Baths
1,272 SqFt
SOLD DATE : 04/29/2022
Key Details
Sold Price $274,000
Property Type Single Family Home
Sub Type Single Family Residence
Listing Status Sold
Purchase Type For Sale
Square Footage 1,272 sqft
Price per Sqft $215
Subdivision Spring Hill Unit 21
MLS Listing ID 2223461
Sold Date 04/29/22
Style Ranch
Bedrooms 2
Full Baths 2
HOA Y/N No
Originating Board Hernando County Association of REALTORS®
Year Built 1983
Annual Tax Amount $1,633
Tax Year 2021
Lot Size 10,000 Sqft
Acres 0.23
Property Description
Active Under Contract-Accepting Back-up offers: This Beautiful Two Bedroom, Two Bath, Two Car Garage Home is Stunning. Located in a Lovely Neighborhood with No HOA Or Deed Restrictions. This Home has Been Lovingly and Meticulously Cared for. It's the Florida Dream Home You Have Been Looking for !! Paradise Found.. The Interior and Exterior of the Home have Been Painted with Designer Paint Colors and Look Gorgeous. The Roof was Replaced in 2019 with a 30 Year Three Dimensional Shingle Roof, All New Light Fixtures and All New Fan/Lights were installed in 2020, Brand New A/C was Installed in 2020, New Garage Door was Installed in 2008, Brand New Energy Efficient Windows, Sliding Glass Doors and New Front Door were installed in 2020. The Home has Amazing Curb Appeal. You Will Love the Lush, Mature Landscaping and Gorgeous Lawn !! Yes, the Owner Does have a Green Thumb. As you Enter Through the Screened in Front Entrance you will Notice the Newer Front Door. There is a Lovely Tiled Formal Living Room with Sliding Glass Doors to the Relaxing, Tiled Enclosed 30 X 12 Custom Made Enclosed Porch with Glass Windows. There is a Screened In Porch right Next to this Space and there is a Small Paver Grilling Patio. There is a Formal Dining Room, Perfect for all of your Family Meals. The Chef of the Family will Love this Gorgeous Kitchen. The Kitchen is Spacious with a Large Pantry, Breakfast Bar, Newer Stainless Steel Flat Top Stove with a Convection Oven Option and a Newer Stainless Steel Refrigerator with French Doors. The Kitchen has Newer Recessed Lighting and a Solar Tube Light that Provides Lots of Natural Light. There is a Newer Sink, Newer Faucet, and an Abundance of Beautiful Cabinets and Lots of Counter Top Space. The Kitchen is Open to the Living Room which is Great for Entertaining. There are Newer Sliding Glass Doors from The Living Room that Lead out to the Large Tiled Enclosed Porch with Glass Windows. This Additional Space is Wonderful. There is Even More Space to Sit Back Relax and Enjoy your Morning Coffee or Sip a Glass of Wine or a Cold Beer after a Long Hard Day. The Master Bedroom has a Large Walk-In Closet and is Very Spacious. The Master Bathroom has a Newer Toilet, Large Vanity and a Tub/Shower Combo. This Home Features a Wonderful Split Floor Plan. The Guest Bathroom has a Tiled Step In Shower, Newer Toilet and Large Vanity. The Guest Bedroom is Spacious and has a Large Walk-In Closet. The Two Car Garage has a Newer Garage Door Opener, Privacy Screens across the Front and a Newer Epoxy Finish on the Garage Floor. There is a Washer and Dryer that do Stay With The Home. You Will Love The Outdoor Space this Home Offers, its Amazing. The Back Yard is Fenced with Chain Link Fencing and has Various Fruit Trees and a Garden Area. Whether you are Having a Family Cook-Out, Working on Your Tan, Playing a Family Game of Kick Ball or Soccer ( The Kids will put down the cell phones to play ) or Simply Enjoying the Beautiful Florida Weather. The Fun you will Have and Memories You Will Make Here with Your Family are Truly Priceless !! This Home is Conveniently Located Close to US HWY 19, St Rd 50/Cortez Blvd, Shopping, Dining, County Parks, Schools, Doctors Offices and Hospitals. Better Hurry this Home is Priced to Sell Quickly for Only $264,900
Location
State FL
County Hernando
Community Spring Hill Unit 21
Zoning PDP
Direction Take Deltona Blvd to Dora home is on the left
Interior
Interior Features Breakfast Bar, Built-in Features, Ceiling Fan(s), Open Floorplan, Pantry, Primary Bathroom - Tub with Shower, Solar Tube(s), Walk-In Closet(s), Split Plan
Heating Central, Electric
Cooling Central Air, Electric
Flooring Carpet, Laminate, Tile, Wood
Fireplaces Type Other
Fireplace Yes
Appliance Dishwasher, Dryer, Electric Oven, Microwave, Refrigerator, Washer
Exterior
Exterior Feature ExteriorFeatures
Parking Features Attached, Garage Door Opener
Garage Spaces 2.0
Fence Chain Link
Utilities Available Cable Available
View Y/N No
Porch Patio
Garage Yes
Building
Lot Description Other
Story 1
Water Public
Architectural Style Ranch
Level or Stories 1
New Construction No
Schools
Elementary Schools Deltona
Middle Schools Fox Chapel
High Schools Central
Others
Tax ID R32 323 17 5210 1443 0100
Acceptable Financing Cash, Conventional
Listing Terms Cash, Conventional
Read Less Info
Want to know what your home might be worth? Contact us for a FREE valuation!

Our team is ready to help you sell your home for the highest possible price ASAP
"My job is to find and attract mastery-based agents to the office, protect the culture, and make sure everyone is happy! "
11923 Oak Trail Way, Richey, Florida, 34668, United States






