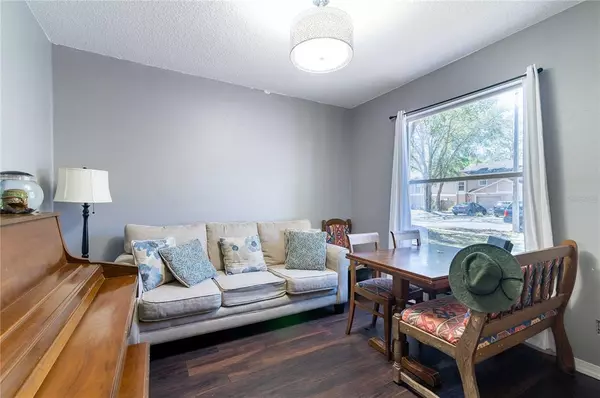$324,900
$324,900
For more information regarding the value of a property, please contact us for a free consultation.
3 Beds
3 Baths
1,676 SqFt
SOLD DATE : 05/04/2022
Key Details
Sold Price $324,900
Property Type Townhouse
Sub Type Townhouse
Listing Status Sold
Purchase Type For Sale
Square Footage 1,676 sqft
Price per Sqft $193
Subdivision Le Clare Shores
MLS Listing ID T3362390
Sold Date 05/04/22
Bedrooms 3
Full Baths 2
Half Baths 1
Construction Status Inspections
HOA Fees $45/qua
HOA Y/N Yes
Year Built 1994
Annual Tax Amount $2,048
Lot Size 3,484 Sqft
Acres 0.08
Lot Dimensions 36x100
Property Description
Highest and Best by 5pm Sunday March 27, 2022. Check it out! This 3 bedroom 2.5 bath 1 car garage home is located in Desirable Le Clare Shores, an A Rated School District and is convenient to hospitals, shopping, the Veteran's Expressway, churches and more! You will love the very OPEN FLOOR PLAN downstairs offering an updated kitchen with stainless appliances, granite countertops, an eat in kitchen with breakfast bar, a large living room and an office/den/formal living room/flex space. Plenty of space for large families in the upstairs area as the rooms are a great size with tons of closet space. With a beautiful screened lanai and a spacious and private back yard, you will have plenty of room to relax or roam. This Community offers many amenities with a VERY LOW HOA fee including access to private 43 acre Lake Le Clare, a gorgeous park and a beautiful community pool area. What's not to LOVE!?! Call today to see this home before it's gone!
Location
State FL
County Hillsborough
Community Le Clare Shores
Zoning PD
Interior
Interior Features Ceiling Fans(s), Open Floorplan, Skylight(s)
Heating Central
Cooling Central Air
Flooring Carpet, Concrete
Fireplace false
Appliance Dishwasher, Dryer, Refrigerator, Washer
Exterior
Exterior Feature Sprinkler Metered
Garage Spaces 1.0
Community Features Buyer Approval Required, Boat Ramp, Park, Playground, Pool, Boat Ramp, Sidewalks, Water Access, Waterfront
Utilities Available Cable Available, Electricity Available
Amenities Available Boat Slip, Clubhouse, Dock, Park, Playground
Roof Type Shingle
Attached Garage true
Garage true
Private Pool No
Building
Story 2
Entry Level Two
Foundation Slab
Lot Size Range 0 to less than 1/4
Sewer Public Sewer
Water Public
Structure Type Stucco, Vinyl Siding
New Construction false
Construction Status Inspections
Schools
Elementary Schools Northwest-Hb
Middle Schools Hill-Hb
High Schools Steinbrenner High School
Others
Pets Allowed Yes
HOA Fee Include Pool, Pool, Recreational Facilities
Senior Community No
Ownership Fee Simple
Monthly Total Fees $45
Acceptable Financing Cash, Conventional, FHA, VA Loan
Membership Fee Required Required
Listing Terms Cash, Conventional, FHA, VA Loan
Special Listing Condition None
Read Less Info
Want to know what your home might be worth? Contact us for a FREE valuation!

Our team is ready to help you sell your home for the highest possible price ASAP

© 2024 My Florida Regional MLS DBA Stellar MLS. All Rights Reserved.
Bought with FUTURE HOME REALTY INC

"My job is to find and attract mastery-based agents to the office, protect the culture, and make sure everyone is happy! "
11923 Oak Trail Way, Richey, Florida, 34668, United States






