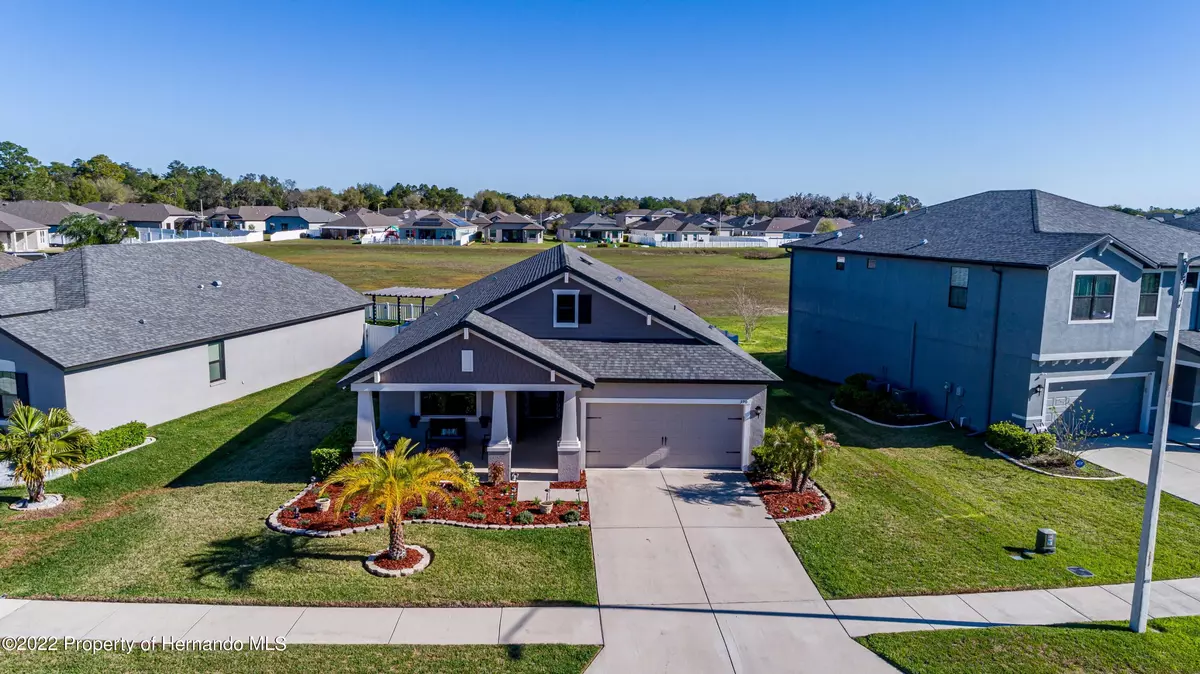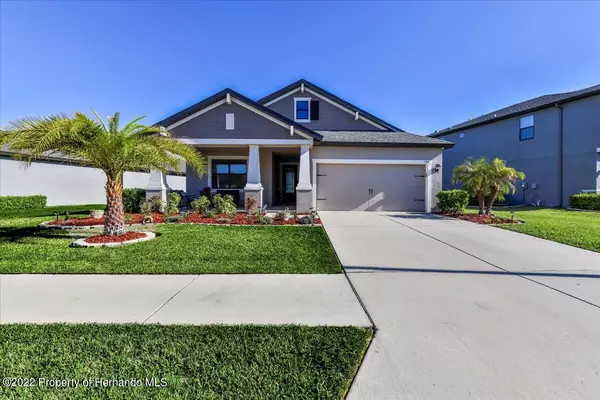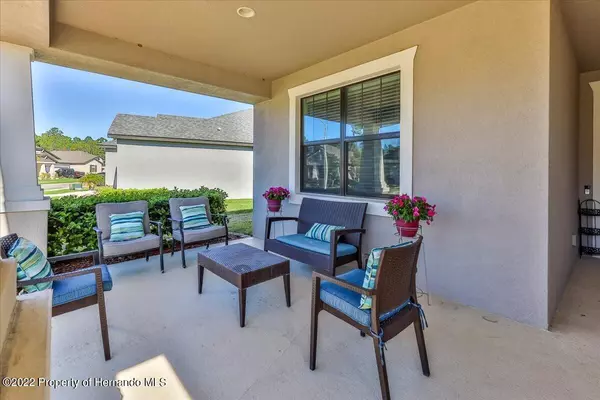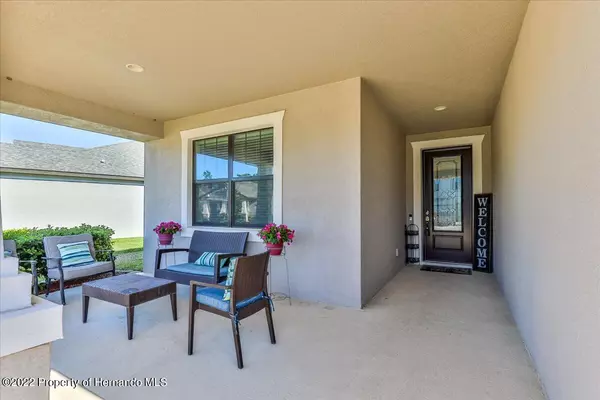$410,000
$385,000
6.5%For more information regarding the value of a property, please contact us for a free consultation.
4 Beds
2 Baths
1,963 SqFt
SOLD DATE : 05/09/2022
Key Details
Sold Price $410,000
Property Type Single Family Home
Sub Type Single Family Residence
Listing Status Sold
Purchase Type For Sale
Square Footage 1,963 sqft
Price per Sqft $208
Subdivision Villages Of Avalon
MLS Listing ID 2223134
Sold Date 05/09/22
Style Contemporary,Villa
Bedrooms 4
Full Baths 2
HOA Fees $55/qua
HOA Y/N Yes
Originating Board Hernando County Association of REALTORS®
Year Built 2018
Annual Tax Amount $3,375
Tax Year 2021
Lot Size 7,738 Sqft
Acres 0.18
Property Description
Active with contract, accepting backups. Chic, modern sensibilities await you in this gorgeous William Ryan pool villa! Built in 2018 in peaceful Villages of Avalon, this gem is practically brand-new and has been beautifully maintained by the only owners. It boasts some serious curb appeal from the covered front porch to the vinyl-fenced back yard. When you step through the front door, the soaring ceilings give this open-concept, split bedroom floor plan an extra sense of spaciousness. Attention to detail was paid in every aspect of this home, like the stunning quartz counters in the kitchen and master bathroom and the rounded wall corners. Cooks will adore the light and bright kitchen with its breakfast bar, eating nook, subway tile backsplash, and gleaming stainless steel appliances. The wood cabinets have a striking dark finish; the top-most cabinets are 42', and include a custom bump-out over the microwave. Host your next dinner part or intimate family meal in the dining room, which is tucked just off the spacious and open living room. If you need a private place to relax after a long day, the master bedroom is generously sized with a charming bay window and large walk-in closet. Melt your stress away in the jetted tub or separate shower; his-and-hers vanities means no one fights over bathroom counter space. The indoor laundry room adds convenience and a transitional entry between the extended 2-car garage and the main house. Fun in the sun await you on the brick paver-lined covered lanai and pool deck. Host your next barbecue in style, or bask poolside in comfort. The whole family will love the screen enclosed, in-ground pool with its wading pool shallow entrance and waterfall feature. Plus, the electric pool heater means you can enjoy a swim anytime! The Villages of Avalon is a lovely deed-restricted community with amenities that include a clubhouse, fitness center, and community pool. Veterans Memorial Park and Anderson Snow Park are both less than 5 miles away, and there are lots of other entertainment options within 10 miles, including the Airport Farmers and Flea Market, Lead Foot City, Masaryk Winery, and more. There are tons of local shopping and dining options nearby, too. The Suncoast Parkway is only minutes away for easy access to Tampa, its nightlife and amenities, and the international airport. This home absolutely will not last, so be sure to get in before you miss out!
Location
State FL
County Hernando
Community Villages Of Avalon
Zoning PDP
Direction North on Oak Chase Blvd from County Line Rd. Right on Hunters Point St. Right on Old Windsor Way to home.
Interior
Interior Features Breakfast Bar, Built-in Features, Ceiling Fan(s), Double Vanity, Open Floorplan, Primary Bathroom -Tub with Separate Shower, Primary Downstairs, Walk-In Closet(s), Split Plan
Heating Central, Electric
Cooling Central Air, Electric
Flooring Carpet, Tile
Appliance Dishwasher, Disposal, Electric Oven, Microwave, Refrigerator
Exterior
Exterior Feature ExteriorFeatures
Parking Features Attached, Garage Door Opener
Garage Spaces 2.0
Fence Vinyl
Utilities Available Cable Available
Amenities Available Clubhouse, Fitness Center, Pool, Other
View Y/N No
Porch Front Porch
Garage Yes
Building
Story 1
Water Public
Architectural Style Contemporary, Villa
Level or Stories 1
New Construction No
Schools
Elementary Schools Suncoast
Middle Schools Powell
High Schools Nature Coast
Others
Tax ID R34 223 18 3755 0090 0240
Acceptable Financing Cash, Conventional, FHA, Lease Option, VA Loan
Listing Terms Cash, Conventional, FHA, Lease Option, VA Loan
Read Less Info
Want to know what your home might be worth? Contact us for a FREE valuation!

Our team is ready to help you sell your home for the highest possible price ASAP

"My job is to find and attract mastery-based agents to the office, protect the culture, and make sure everyone is happy! "
11923 Oak Trail Way, Richey, Florida, 34668, United States






