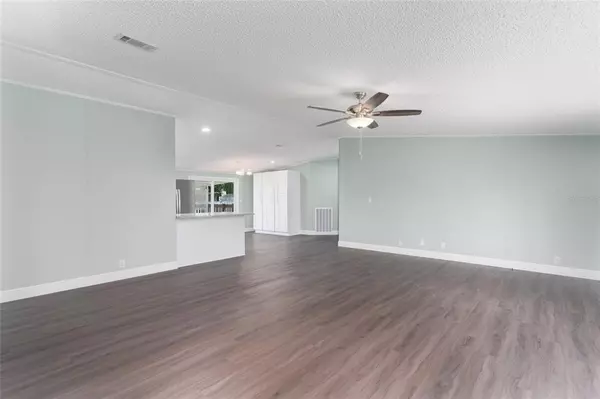$260,000
$279,999
7.1%For more information regarding the value of a property, please contact us for a free consultation.
5 Beds
3 Baths
2,232 SqFt
SOLD DATE : 05/09/2022
Key Details
Sold Price $260,000
Property Type Manufactured Home
Sub Type Manufactured Home - Post 1977
Listing Status Sold
Purchase Type For Sale
Square Footage 2,232 sqft
Price per Sqft $116
Subdivision Terrace Park Ph 03
MLS Listing ID T3333235
Sold Date 05/09/22
Bedrooms 5
Full Baths 3
Construction Status Appraisal,Financing,Inspections
HOA Fees $15/mo
HOA Y/N Yes
Originating Board Stellar MLS
Year Built 2001
Annual Tax Amount $1,181
Lot Size 9,147 Sqft
Acres 0.21
Property Description
** Buyer Financing Fell Through ** Come See This One ** Welcome Home! Beautifully Renovated and Updated 2001 Doublewide Mobile Home on a Corner Lot in Wesley Chapel. This Home features: 2232 Square Feet * 5 Bedrooms and 3 Full Bathrooms * LOW HOA & NO CDD * INTERESTED YET?? NEW Dimensional Shingle Roof, NEW 5 Ton HVAC System, NEW Vinyl Waterproof Flooring in All Common Areas & Bathrooms, NEW Carpet & Padding in All Bedrooms, NEW Kitchen With All Wood Cabinets & 3 Extra Tall Pantries (All Cabinets/Drawers with Soft Close), Granite Counters, NEW Stainless Steel Appliances, NEW Sink and Faucet, Plenty of Recessed Lights; NEW Vanities with Stone Counters in Both Secondary Bathrooms, NEW Showers or Tub/Shower Combination. Oversized Master Bedroom with Private En-Suite Featuring: NEW Dual Sink Vanity with Stone Counter, Soaker Tub, Separate Tiled Shower, Tall Linen Closet and Walk-in Closet. Other Features: Ceiling Fans in ALL Bedrooms and Great Room, Interior Completely Painted with Complimentary Color Package, NEW Trim, Door Handles and Hinges, NEW Window Blinds. Exterior Features: Front and Rear Covered Porches, Fully Fenced Rear Yard for Privacy, Large Corner Lot in Rear of the Community and Large Parking Pad for Several Vehicles. Conveniently Located Near Many Amenities in both Wesley Chapel & Zephyrhills. SCHEDULE YOUR PRIVATE SHOWING TODAY! Room Feature: Linen Closet In Bath (Primary Bathroom).
Location
State FL
County Pasco
Community Terrace Park Ph 03
Zoning RMH
Rooms
Other Rooms Great Room, Inside Utility
Interior
Interior Features Ceiling Fans(s), Crown Molding, Eat-in Kitchen, Kitchen/Family Room Combo, Primary Bedroom Main Floor, Open Floorplan, Split Bedroom, Stone Counters, Thermostat, Walk-In Closet(s)
Heating Central, Electric, Exhaust Fan
Cooling Central Air
Flooring Vinyl
Furnishings Unfurnished
Fireplace false
Appliance Cooktop, Dishwasher, Electric Water Heater, Ice Maker, Microwave, Range, Refrigerator
Laundry Inside, Laundry Room
Exterior
Exterior Feature Lighting, Sidewalk, Sliding Doors
Garage Driveway, Ground Level, Off Street
Fence Fenced, Wood
Community Features Deed Restrictions, Sidewalks
Utilities Available BB/HS Internet Available, Electricity Connected, Fire Hydrant, Public, Sewer Connected, Street Lights, Underground Utilities, Water Connected
Amenities Available Vehicle Restrictions
Waterfront false
Roof Type Shingle
Porch Covered, Front Porch, Rear Porch
Parking Type Driveway, Ground Level, Off Street
Garage false
Private Pool No
Building
Lot Description Corner Lot, In County, Level, Sidewalk, Paved
Story 1
Entry Level One
Foundation Crawlspace
Lot Size Range 0 to less than 1/4
Sewer Public Sewer
Water Public
Architectural Style Contemporary
Structure Type Vinyl Siding
New Construction false
Construction Status Appraisal,Financing,Inspections
Schools
Elementary Schools Chester W Taylor Elemen-Po
Middle Schools Raymond B Stewart Middle-Po
High Schools Zephryhills High School-Po
Others
Pets Allowed Yes
Senior Community No
Ownership Fee Simple
Monthly Total Fees $15
Acceptable Financing Cash, Conventional, FHA, VA Loan
Membership Fee Required Required
Listing Terms Cash, Conventional, FHA, VA Loan
Special Listing Condition None
Read Less Info
Want to know what your home might be worth? Contact us for a FREE valuation!

Our team is ready to help you sell your home for the highest possible price ASAP

© 2024 My Florida Regional MLS DBA Stellar MLS. All Rights Reserved.
Bought with BETTER HOMES AND GARDENS REAL ESTATE ELLIE & ASSOC

"My job is to find and attract mastery-based agents to the office, protect the culture, and make sure everyone is happy! "
11923 Oak Trail Way, Richey, Florida, 34668, United States






