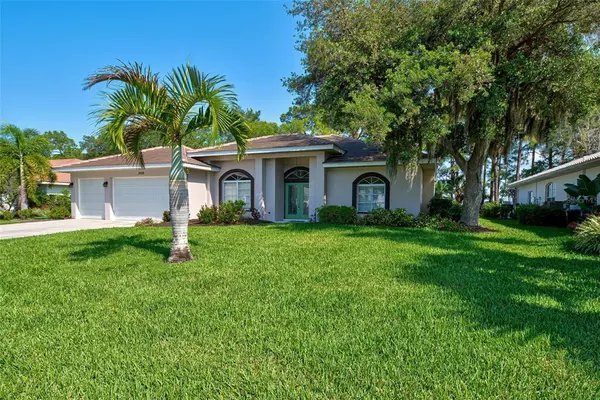$765,000
$765,000
For more information regarding the value of a property, please contact us for a free consultation.
4 Beds
2 Baths
2,333 SqFt
SOLD DATE : 05/09/2022
Key Details
Sold Price $765,000
Property Type Single Family Home
Sub Type Single Family Residence
Listing Status Sold
Purchase Type For Sale
Square Footage 2,333 sqft
Price per Sqft $327
Subdivision Calusa Lakes
MLS Listing ID N6120599
Sold Date 05/09/22
Bedrooms 4
Full Baths 2
Construction Status Inspections
HOA Fees $296/qua
HOA Y/N Yes
Originating Board Stellar MLS
Year Built 1994
Annual Tax Amount $3,660
Lot Size 0.260 Acres
Acres 0.26
Property Description
Welcome to Calusa Lakes! NEW ROOF installed 2019. New garage doors and openers 2019 and 2020. New Hot water tank 2019. 2012 installed 4 ton AC. Hurricane Shutters 2008, and Repiped 2006! REMODELED BATHROOMS 2022. ALL NEW EVERYTHING. Don't miss out on this 3 CAR GARAGE. Golf and tennis community. This gorgeous updated Lincoln built pool home has everything that makes living in paradise so wonderful! Great layout with four bedrooms, formal living and dining room, family room, crown molding, wainscoting accent walls, newly painted, and NO CARPET! Wonderful upgrades like central vac, new tile flooring in the main living areas, new high end vinyl in the 4 bedrooms, paver bricks in the pool and lanai area, new screens, plus a beautiful large kitchen with stainless steel appliances, granite counter tops and an artisanal quality backslash which makes preparing meals a pleasure. Take a dip into your sparkling pool with Pebble Tech surface and splash the day away. Whether you choose to entertain inside or outside, every corner of this house boasts warmth, class, grace and elegance. This wonderful home is in a great location, close to the Legacy trail, minutes to multiple beaches, shopping and dining. HOA includes outside maintenance, irrigation and community pool. Master HOA includes guard gate 12 hours per day, roads and infrastructure. All you need for your dream lifestyle is right here - it doesn't get any better than this. Owner is an active Florida, Licensed Real Estate Agent.
Location
State FL
County Sarasota
Community Calusa Lakes
Zoning RSF2
Interior
Interior Features Built-in Features, Cathedral Ceiling(s), Ceiling Fans(s), Central Vaccum, Crown Molding, Kitchen/Family Room Combo, Living Room/Dining Room Combo, Open Floorplan, Solid Wood Cabinets, Split Bedroom, Stone Counters, Thermostat, Vaulted Ceiling(s), Walk-In Closet(s), Window Treatments
Heating Central, Electric
Cooling Central Air
Flooring Tile, Vinyl
Fireplace false
Appliance Bar Fridge, Dishwasher, Dryer, Microwave, Range, Refrigerator, Washer
Laundry Inside, Laundry Closet
Exterior
Exterior Feature French Doors, Hurricane Shutters, Irrigation System, Lighting, Outdoor Grill, Outdoor Shower, Rain Gutters, Sidewalk, Sliding Doors
Parking Features Covered, Driveway, Garage Door Opener
Garage Spaces 3.0
Pool Gunite, In Ground, Lighting, Outside Bath Access, Salt Water, Screen Enclosure, Solar Cover, Tile
Community Features Deed Restrictions, Gated, Golf Carts OK, Golf, Irrigation-Reclaimed Water, Pool, Sidewalks, Tennis Courts
Utilities Available Cable Connected, Electricity Connected, Public, Sprinkler Meter, Street Lights, Underground Utilities
View Y/N 1
View Pool, Trees/Woods, Water
Roof Type Tile
Porch Covered, Patio, Porch, Screened
Attached Garage true
Garage true
Private Pool Yes
Building
Lot Description Level, Near Golf Course, Near Marina, Near Public Transit, Oversized Lot, Sidewalk, Paved
Entry Level One
Foundation Slab
Lot Size Range 1/4 to less than 1/2
Sewer Public Sewer
Water Public
Architectural Style Custom
Structure Type Block, Stucco
New Construction false
Construction Status Inspections
Schools
Elementary Schools Laurel Nokomis Elementary
Middle Schools Laurel Nokomis Middle
High Schools Venice Senior High
Others
Pets Allowed Yes
HOA Fee Include Escrow Reserves Fund, Maintenance Grounds, Management, Recreational Facilities, Security
Senior Community No
Ownership Fee Simple
Monthly Total Fees $296
Acceptable Financing Cash, Conventional, FHA, VA Loan
Membership Fee Required Required
Listing Terms Cash, Conventional, FHA, VA Loan
Special Listing Condition None
Read Less Info
Want to know what your home might be worth? Contact us for a FREE valuation!

Our team is ready to help you sell your home for the highest possible price ASAP

© 2025 My Florida Regional MLS DBA Stellar MLS. All Rights Reserved.
Bought with HOMESMART
"My job is to find and attract mastery-based agents to the office, protect the culture, and make sure everyone is happy! "
11923 Oak Trail Way, Richey, Florida, 34668, United States






