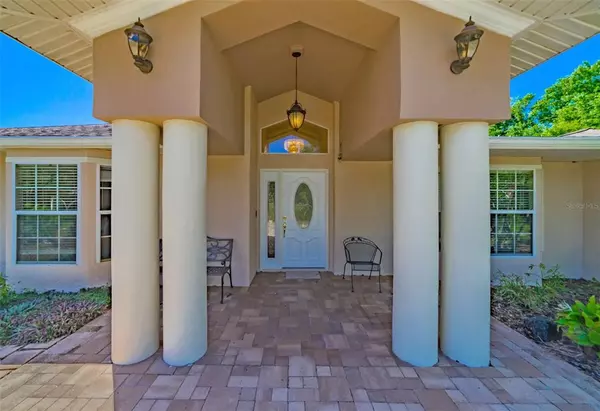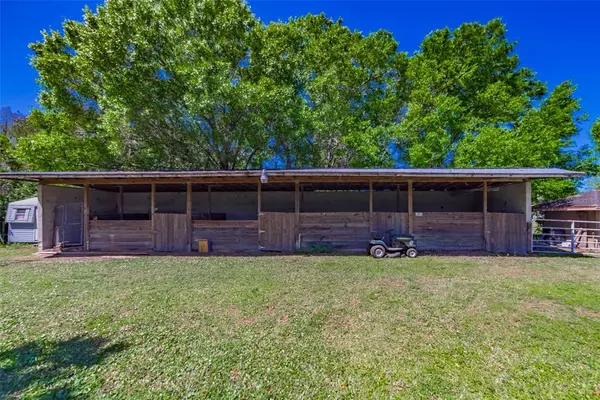$885,000
$933,000
5.1%For more information regarding the value of a property, please contact us for a free consultation.
5 Beds
4 Baths
4,401 SqFt
SOLD DATE : 05/13/2022
Key Details
Sold Price $885,000
Property Type Single Family Home
Sub Type Single Family Residence
Listing Status Sold
Purchase Type For Sale
Square Footage 4,401 sqft
Price per Sqft $201
Subdivision Unplatted
MLS Listing ID T3361838
Sold Date 05/13/22
Bedrooms 5
Full Baths 4
Construction Status Inspections,No Contingency
HOA Y/N No
Year Built 1982
Annual Tax Amount $6,634
Lot Size 2.140 Acres
Acres 2.14
Lot Dimensions 165x200
Property Description
There is room to roam on this private equestrian estate. At just over two acres, this prime property is tucked away down a dead-end street, and is adjacent to a 660-acre park, with plenty of trails to give the family horse all the exercise they need. The property boasts a fully fenced yard, four concrete 16-ft stables that welcome horses, chickens, or other county permitted livestock, 5 fenced and covered kennels, and a power-supplied shed. Make any adjustments to the property you want as there is no HOA! Plenty of room to store your boat or RV. Septic tank replaced in 2016. Well is more than 300 feet deep. The custom-built home presents endless opportunities. Dual owner's suites provide luxury for the owner and guest alike. Two other bedrooms are joined by a full bath, and still another bedroom is perfect for a home office. There is closet space galore! The gathering area is huge and has the potential to become a place for entertaining guests or just having the family for Thanksgiving dinner. The great room leads out to a large screened, tiled patio and beyond, a custom-built pool with natural rock coping. It is oversized, and deep! The possibilities of this home are limited only by your imagination. Invite friends for an impromptu pool party and barbecue. It's only a five-minute trip to the store for last minute groceries! You can run your business from home, and if needed, it's a twenty-minute drive to the airport for that trip to call on the out of state client. Come see for yourself--this is a home that can offer the best of country living, just minutes from the city.
Location
State FL
County Hillsborough
Community Unplatted
Zoning ASC-1
Interior
Interior Features Crown Molding, Open Floorplan, Skylight(s), Solid Wood Cabinets
Heating Central
Cooling Central Air
Flooring Ceramic Tile, Laminate
Fireplace true
Appliance Kitchen Reverse Osmosis System, Range, Refrigerator, Washer
Exterior
Exterior Feature Fence, Irrigation System, Rain Barrel/Cistern(s), Sliding Doors
Garage Spaces 2.0
Utilities Available Cable Connected, Electricity Connected, Natural Gas Available, Public
Roof Type Shingle
Attached Garage true
Garage true
Private Pool Yes
Building
Story 1
Entry Level One
Foundation Slab
Lot Size Range 2 to less than 5
Sewer Septic Tank
Water Well
Structure Type Stucco
New Construction false
Construction Status Inspections,No Contingency
Schools
Elementary Schools Schwarzkopf-Hb
Middle Schools Martinez-Hb
High Schools Steinbrenner High School
Others
Senior Community No
Ownership Fee Simple
Acceptable Financing Cash, Conventional
Listing Terms Cash, Conventional
Special Listing Condition None
Read Less Info
Want to know what your home might be worth? Contact us for a FREE valuation!

Our team is ready to help you sell your home for the highest possible price ASAP

© 2024 My Florida Regional MLS DBA Stellar MLS. All Rights Reserved.
Bought with RE/MAX CAPITAL REALTY

"My job is to find and attract mastery-based agents to the office, protect the culture, and make sure everyone is happy! "
11923 Oak Trail Way, Richey, Florida, 34668, United States






