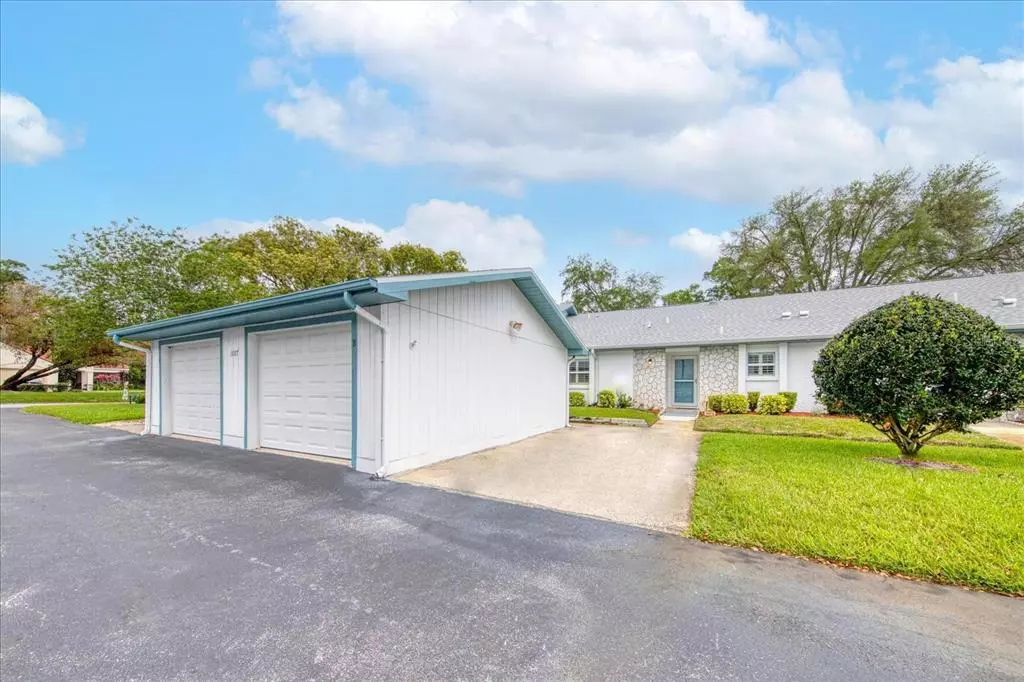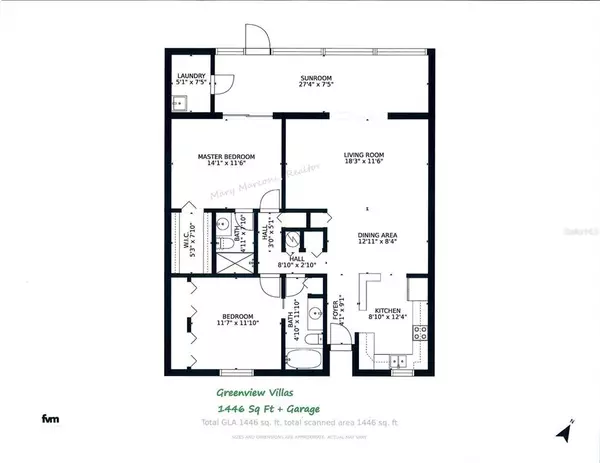$290,500
$269,900
7.6%For more information regarding the value of a property, please contact us for a free consultation.
2 Beds
2 Baths
1,446 SqFt
SOLD DATE : 05/27/2022
Key Details
Sold Price $290,500
Property Type Single Family Home
Sub Type Villa
Listing Status Sold
Purchase Type For Sale
Square Footage 1,446 sqft
Price per Sqft $200
Subdivision Highland Lakes Greenview Villas Condo I
MLS Listing ID U8158227
Sold Date 05/27/22
Bedrooms 2
Full Baths 2
Condo Fees $426
Construction Status Inspections
HOA Fees $112/mo
HOA Y/N Yes
Originating Board Stellar MLS
Year Built 1982
Annual Tax Amount $503
Lot Size 1.970 Acres
Acres 1.97
Property Description
This beautifully updated villa condo is ready and waiting for you! Greenview Villas in Highland Lakes offers a maintenance free lifestyle so you can relax and have fun. With 2 large bedrooms, 2 full bathrooms, & a Florida room, it's over 1400 square feet with a floor plan you'll love! Remodeled and renovated, this villa features an open concept kitchen with a breakfast bar to complement the spacious living & dining area, soaring ceilings, and lush green view. Rich better-than-wood flooring has been installed throughout for a harmonious fresh look and easy care. The bathrooms and the windows have been updated too, and there are ceiling fans in nearly every room. What else will you like? The Trane HVAC is 3 years new, vaulted ceilings, an inside laundry room with utility sink, great closet space, and your own garage and driveway. Enjoy all the amenities of Highland Lakes, Palm Harbor's premier 55+ golf community too. Valuable updates with a green space view make this home a great buy!
Location
State FL
County Pinellas
Community Highland Lakes Greenview Villas Condo I
Rooms
Other Rooms Florida Room, Great Room, Inside Utility
Interior
Interior Features Cathedral Ceiling(s), Ceiling Fans(s), Living Room/Dining Room Combo, Master Bedroom Main Floor, Open Floorplan, Solid Surface Counters, Vaulted Ceiling(s), Walk-In Closet(s), Window Treatments
Heating Central, Electric
Cooling Central Air
Flooring Other, Tile
Furnishings Unfurnished
Fireplace false
Appliance Dishwasher, Electric Water Heater, Microwave, Range, Refrigerator
Laundry Inside, Laundry Closet
Exterior
Exterior Feature Irrigation System, Lighting
Parking Features Driveway, Garage Door Opener, Golf Cart Parking, Oversized
Garage Spaces 1.0
Community Features Association Recreation - Owned, Buyer Approval Required, Boat Ramp, Deed Restrictions, Golf Carts OK, Golf, Pool, Sidewalks, Special Community Restrictions, Tennis Courts, Water Access, Waterfront
Utilities Available Public
Amenities Available Cable TV, Clubhouse, Dock, Fence Restrictions, Maintenance, Pickleball Court(s), Pool, Private Boat Ramp, Recreation Facilities, Shuffleboard Court, Spa/Hot Tub, Storage, Tennis Court(s), Vehicle Restrictions
Water Access 1
Water Access Desc Lake
View Park/Greenbelt
Roof Type Shingle
Attached Garage false
Garage true
Private Pool No
Building
Lot Description Near Golf Course, Street Dead-End
Story 1
Entry Level One
Foundation Slab
Lot Size Range 1 to less than 2
Sewer Public Sewer
Water Public
Structure Type Block, Stucco
New Construction false
Construction Status Inspections
Others
Pets Allowed No
HOA Fee Include Cable TV, Common Area Taxes, Pool, Escrow Reserves Fund, Insurance, Maintenance Structure, Maintenance Grounds, Maintenance, Management, Private Road, Recreational Facilities, Sewer, Trash, Water
Senior Community Yes
Ownership Fee Simple
Monthly Total Fees $538
Acceptable Financing Cash, Conventional
Membership Fee Required Required
Listing Terms Cash, Conventional
Special Listing Condition None
Read Less Info
Want to know what your home might be worth? Contact us for a FREE valuation!

Our team is ready to help you sell your home for the highest possible price ASAP

© 2024 My Florida Regional MLS DBA Stellar MLS. All Rights Reserved.
Bought with RE/MAX ELITE REALTY

"My job is to find and attract mastery-based agents to the office, protect the culture, and make sure everyone is happy! "
11923 Oak Trail Way, Richey, Florida, 34668, United States






