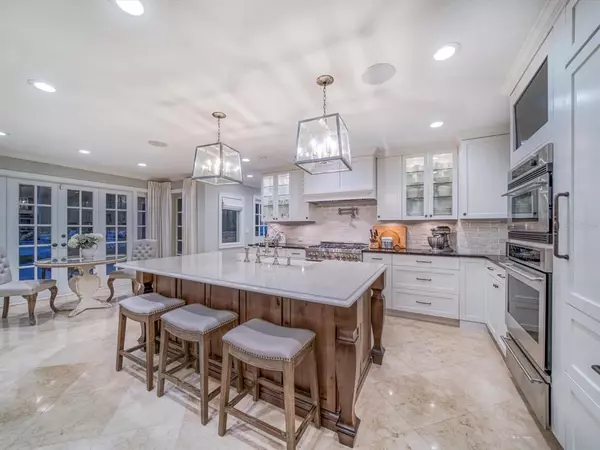$3,955,000
$3,995,000
1.0%For more information regarding the value of a property, please contact us for a free consultation.
4 Beds
6 Baths
5,137 SqFt
SOLD DATE : 05/27/2022
Key Details
Sold Price $3,955,000
Property Type Single Family Home
Sub Type Single Family Residence
Listing Status Sold
Purchase Type For Sale
Square Footage 5,137 sqft
Price per Sqft $769
Subdivision Sunset Park Isles Unit 5
MLS Listing ID U8158031
Sold Date 05/27/22
Bedrooms 4
Full Baths 4
Half Baths 2
Construction Status Financing,Inspections
HOA Y/N No
Year Built 1968
Annual Tax Amount $23,263
Lot Size 10,454 Sqft
Acres 0.24
Lot Dimensions 82x130
Property Description
This beautifully remodeled and completely renovated French Country modern home is ideally located in the highly sought after neighborhood of Sunset Park in South Tampa and is filled with elegant details and designer finishes including custom moldings, upstairs and downstairs laundry rooms, a gourmet kitchen and two gorgeous primary suites. From the moment you enter you are greeted with a feeling of warmth and luxury from the gorgeous travertine tile floors to the carved antique doors leading to the office with its private powder room. The family room has a wood burning fireplace and a wall of french doors that overlooks the naturally private backyard, pool and private beach and boat lift and dock where you can easily launch your kayak into the bay. Relaxing on the dock it is not unusual to see dolphin, manatee and sea birds in their natural habitat. The spacious eat-in kitchen features two islands, a 6 burner range, custom refrigerator and apron front sink; in addition to a separate prep kitchen. Two of the guestrooms share a Jack and Jill bath and the two luxurious primary bedrooms have huge walk-in closets and beautiful ensuites and each have private balconies overlooking the resort like back yard for the ultimate in relaxation. Additional features include impact windows, upgraded plumbing and electrical, enclosed storage for pool toys and a screened porch.
Location
State FL
County Hillsborough
Community Sunset Park Isles Unit 5
Zoning RS-75
Rooms
Other Rooms Den/Library/Office, Loft
Interior
Interior Features Thermostat, Walk-In Closet(s), Window Treatments
Heating Central, Zoned
Cooling Central Air
Flooring Carpet, Ceramic Tile, Hardwood
Fireplaces Type Wood Burning
Furnishings Unfurnished
Fireplace true
Appliance Convection Oven, Dishwasher, Dryer, Gas Water Heater, Microwave, Refrigerator, Washer, Water Filtration System, Water Softener, Wine Refrigerator
Laundry Laundry Room
Exterior
Exterior Feature Balcony, Fence, French Doors, Irrigation System, Outdoor Grill, Outdoor Kitchen
Garage Spaces 2.0
Pool In Ground
Utilities Available Public, Underground Utilities
Waterfront Description Bay/Harbor
View Y/N 1
Water Access 1
Water Access Desc Bay/Harbor
View Water
Roof Type Shingle
Porch Rear Porch
Attached Garage true
Garage true
Private Pool Yes
Building
Lot Description Flood Insurance Required, FloodZone, City Limits, Paved
Entry Level Two
Foundation Slab
Lot Size Range 0 to less than 1/4
Sewer Public Sewer
Water Public
Architectural Style Traditional
Structure Type Block
New Construction false
Construction Status Financing,Inspections
Schools
Middle Schools Coleman-Hb
High Schools Plant-Hb
Others
Senior Community No
Ownership Fee Simple
Acceptable Financing Cash, Conventional
Listing Terms Cash, Conventional
Special Listing Condition None
Read Less Info
Want to know what your home might be worth? Contact us for a FREE valuation!

Our team is ready to help you sell your home for the highest possible price ASAP

© 2024 My Florida Regional MLS DBA Stellar MLS. All Rights Reserved.
Bought with KELLER WILLIAMS ST PETE REALTY

"My job is to find and attract mastery-based agents to the office, protect the culture, and make sure everyone is happy! "
11923 Oak Trail Way, Richey, Florida, 34668, United States






