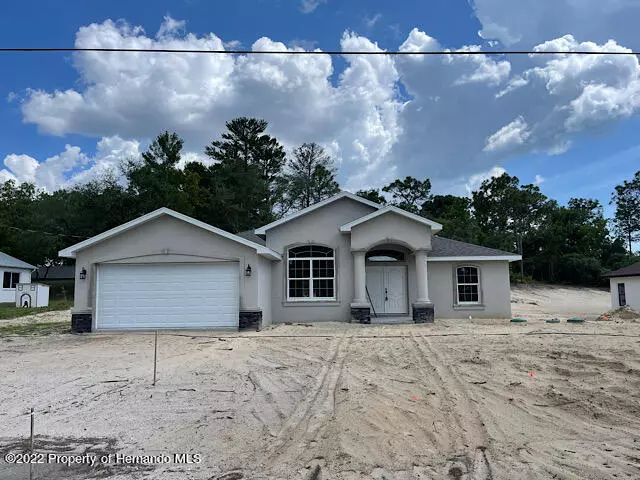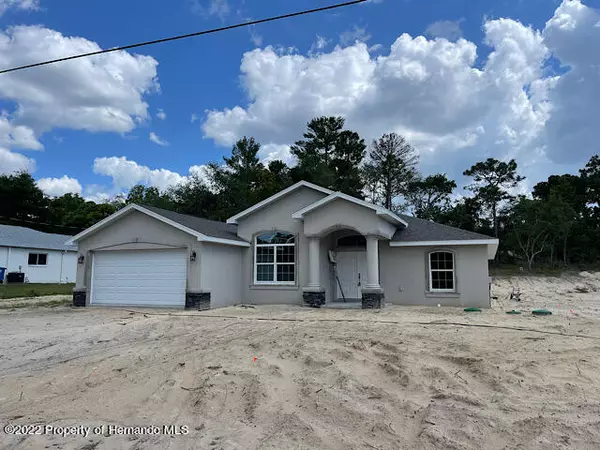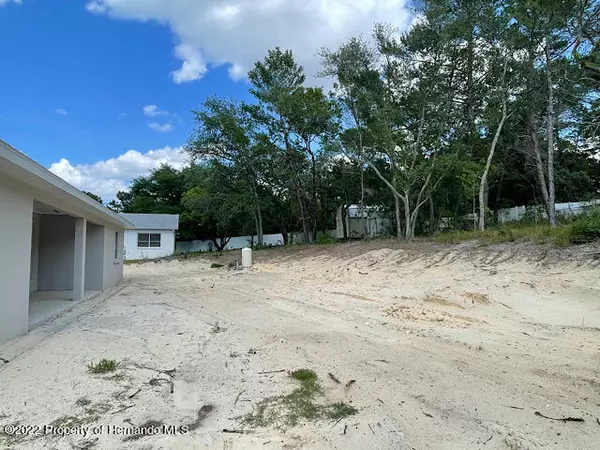$395,000
$392,500
0.6%For more information regarding the value of a property, please contact us for a free consultation.
3 Beds
2 Baths
1,907 SqFt
SOLD DATE : 06/03/2022
Key Details
Sold Price $395,000
Property Type Single Family Home
Sub Type Single Family Residence
Listing Status Sold
Purchase Type For Sale
Square Footage 1,907 sqft
Price per Sqft $207
Subdivision Royal Highlands Unit 9
MLS Listing ID 2224163
Sold Date 06/03/22
Style Contemporary
Bedrooms 3
Full Baths 2
HOA Y/N No
Originating Board Hernando County Association of REALTORS®
Year Built 2022
Annual Tax Amount $316
Tax Year 2021
Lot Size 0.459 Acres
Acres 0.46
Property Description
Under Construction. Luxury everywhere you look! Modern, open floor plan with island and corner pantry. If you appreciate the finer things in life, then this stunning home is just what you have been searching for. High ceilings with octagonal trey in great room. Be the first owner of this gorgeous Pastore Custom Built home. High quality construction! Great location. This 3 bedroom Plus Office 2 bath 2 car garage home is spectacular with everything you would expect in a home of this caliber. Granite in kitchen & both baths, tile showers, upgraded cabinets with soft close doors and dovetail drawers, trey ceilings in master and living, beautiful wood look tile flooring, high baseboard, split bedroom floor plan, stainless appliances, etc. Newly built to the highest of standards. Energy efficient. Virtual Reality tour is of same model but not same home. Completion date approx 5-31-2022
Location
State FL
County Hernando
Community Royal Highlands Unit 9
Zoning R1C
Direction East on SR 50 turn north onto Nightwalker; turn right onto Madrid; Left onto Nightingale; Left onto Canyon Pond Ct; property on left
Interior
Interior Features Ceiling Fan(s), Double Vanity, Kitchen Island, Walk-In Closet(s), Split Plan
Heating Central, Electric
Cooling Central Air, Electric
Flooring Carpet, Tile
Appliance Dishwasher, Electric Oven
Exterior
Exterior Feature ExteriorFeatures
Garage Attached
Garage Spaces 2.0
Utilities Available Cable Available
View Y/N No
Porch Patio
Garage Yes
Building
Story 1
Water Public
Architectural Style Contemporary
Level or Stories 1
New Construction Yes
Schools
Elementary Schools Winding Waters K-8
Middle Schools Fox Chapel
High Schools Weeki Wachee
Others
Tax ID R01 221 17 3400 0137 0180
Acceptable Financing Cash, Conventional, FHA
Listing Terms Cash, Conventional, FHA
Special Listing Condition Owner Licensed RE
Read Less Info
Want to know what your home might be worth? Contact us for a FREE valuation!

Our team is ready to help you sell your home for the highest possible price ASAP

"My job is to find and attract mastery-based agents to the office, protect the culture, and make sure everyone is happy! "
11923 Oak Trail Way, Richey, Florida, 34668, United States






