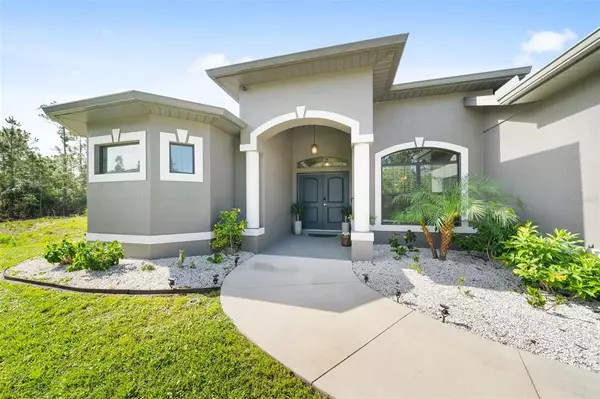$650,000
$650,000
For more information regarding the value of a property, please contact us for a free consultation.
4 Beds
3 Baths
2,287 SqFt
SOLD DATE : 06/10/2022
Key Details
Sold Price $650,000
Property Type Single Family Home
Sub Type Single Family Residence
Listing Status Sold
Purchase Type For Sale
Square Footage 2,287 sqft
Price per Sqft $284
Subdivision Port Charlotte Sub 27
MLS Listing ID A4534226
Sold Date 06/10/22
Bedrooms 4
Full Baths 3
Construction Status Inspections
HOA Y/N No
Originating Board Stellar MLS
Year Built 2018
Annual Tax Amount $5,286
Lot Size 0.470 Acres
Acres 0.47
Property Description
Windemere custom built home loaded with everything you can think of, even a BRAND NEW just completed resort style POOL & SPA, but it doesn't even stop there... Enjoy your brand new OUTDOOR top of the line kitchen. oversized 3 car garage, oversized driveway to fit all of your cars and toys. Corner lot with an additional CLEARED 10,000/sq.ft. lot adjacent to give you almost 1/2 an acre. Tall ceilings throughout the home loaded with crown molding where ever you look. Brand new whole house R/O water filtration system! Wood tile in all areas except for bedrooms which has level 3 upgraded carpet. This 4 bedroom house comes with 3 full bathrooms, owners suite has a roman style shower, garden soak tub and his/hers vanities. His/Hers walk-in closets with built in shelves. Brand new living room built in entertainment system for your giant TV which includes your very own electric fire place. Lets talk about the KITCHEN, Wood shaker cabinets with granite counter tops and stainless steel appliances which includes, built in double oven, full interior stainless steel dishwasher, disposal system, glass top cooktop and a café series microwave. CALL NOW FOR YOUR PRIVATE SHOWING BEFORE THIS HOME IS GONE!
Location
State FL
County Sarasota
Community Port Charlotte Sub 27
Zoning RSF2
Rooms
Other Rooms Formal Dining Room Separate, Formal Living Room Separate
Interior
Interior Features Built-in Features, Ceiling Fans(s), Crown Molding, Eat-in Kitchen, High Ceilings, Solid Wood Cabinets, Split Bedroom, Stone Counters, Tray Ceiling(s), Walk-In Closet(s), Window Treatments
Heating Central
Cooling Central Air
Flooring Carpet, Tile
Fireplaces Type Electric
Fireplace true
Appliance Built-In Oven, Cooktop, Dishwasher, Disposal, Electric Water Heater, Microwave, Refrigerator, Water Filtration System, Water Purifier, Water Softener, Whole House R.O. System
Exterior
Exterior Feature French Doors, Hurricane Shutters, Irrigation System, Lighting, Outdoor Grill, Outdoor Kitchen, Rain Gutters, Sliding Doors
Parking Features Bath In Garage, Driveway, Garage Door Opener, Oversized
Garage Spaces 3.0
Fence Fenced, Vinyl
Pool Child Safety Fence, Gunite, Heated, In Ground, Lighting, Salt Water, Screen Enclosure
Utilities Available Electricity Connected
Roof Type Shingle
Attached Garage true
Garage true
Private Pool Yes
Building
Lot Description Cleared, Corner Lot, City Limits
Story 1
Entry Level One
Foundation Slab
Lot Size Range 1/4 to less than 1/2
Builder Name Windemere Homes
Sewer Septic Tank
Water Well
Structure Type Block
New Construction false
Construction Status Inspections
Schools
Elementary Schools Lamarque Elementary
Middle Schools Heron Creek Middle
High Schools North Port High
Others
Senior Community No
Ownership Fee Simple
Acceptable Financing Cash, Conventional, FHA, VA Loan
Listing Terms Cash, Conventional, FHA, VA Loan
Special Listing Condition None
Read Less Info
Want to know what your home might be worth? Contact us for a FREE valuation!

Our team is ready to help you sell your home for the highest possible price ASAP

© 2025 My Florida Regional MLS DBA Stellar MLS. All Rights Reserved.
Bought with KELLER WILLIAMS CLASSIC GROUP
"My job is to find and attract mastery-based agents to the office, protect the culture, and make sure everyone is happy! "
11923 Oak Trail Way, Richey, Florida, 34668, United States






