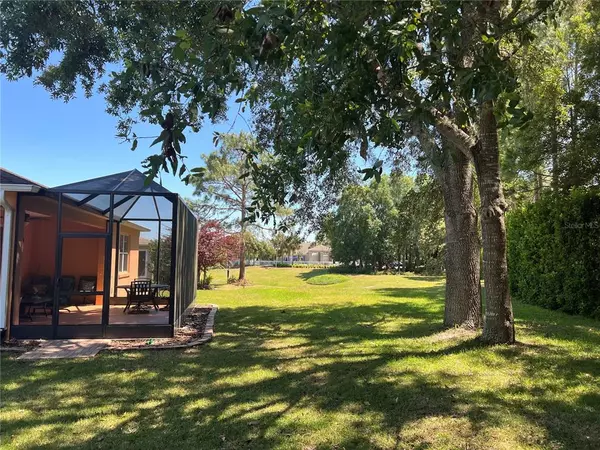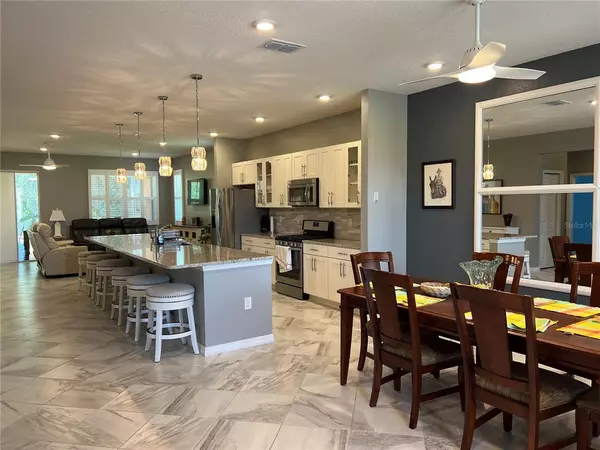$385,000
$389,900
1.3%For more information regarding the value of a property, please contact us for a free consultation.
3 Beds
2 Baths
1,868 SqFt
SOLD DATE : 06/22/2022
Key Details
Sold Price $385,000
Property Type Single Family Home
Sub Type Single Family Residence
Listing Status Sold
Purchase Type For Sale
Square Footage 1,868 sqft
Price per Sqft $206
Subdivision Indigo East
MLS Listing ID OM638981
Sold Date 06/22/22
Bedrooms 3
Full Baths 2
Construction Status Inspections
HOA Fees $16/ann
HOA Y/N Yes
Year Built 2016
Annual Tax Amount $3,012
Lot Size 7,840 Sqft
Acres 0.18
Lot Dimensions 71x113
Property Description
This beautiful home is a former model home situated on a large, premium lot and the CDD is PAID OFF. When you pull up you will notice the pavered driveway and stacked stone curbing to complement the home. Entering the Orchid model there is oversized tile flooring set on the diagonal throughout the home. It features a large open plan with a gorgeous kitchen perfect for entertaining. Huge island/bar area in granite with a farm sink. Pendant lighting overhead along with recessed lighting in the dining and kitchen area. White cabinets with stainless steel appliances, stacked stone backsplash and generous pantry. Plantation shutters throughout the home add a nice touch. The kitchen is wide open to the living room leading to the lanai and birdcage. The spacious lanai/birdcage area has plenty of privacy to relax and enjoy our sunny Florida weather. Master bedroom features crown molding and a walk in closet. Master bath has a double sink quartz counter in addition to the step in shower with tile and glass. 2 comfortable guest rooms and a nice guest bath with quartz counters and tub/shower combo. There's a laundry room with washer and dryer. Garage has overhead storage with water softener and filter. There are so many other details, it's one you will have to see!
Location
State FL
County Marion
Community Indigo East
Zoning PUD
Rooms
Other Rooms Den/Library/Office, Florida Room
Interior
Interior Features Ceiling Fans(s), High Ceilings, Open Floorplan, Thermostat, Walk-In Closet(s)
Heating Natural Gas
Cooling Central Air
Flooring Tile
Fireplace false
Appliance Dishwasher, Dryer, Gas Water Heater, Microwave, Range, Refrigerator, Washer, Water Filtration System, Water Softener
Laundry Inside, Laundry Room
Exterior
Exterior Feature Irrigation System, Sliding Doors
Garage Spaces 2.0
Community Features Buyer Approval Required, Deed Restrictions, Golf Carts OK
Utilities Available Electricity Connected, Natural Gas Connected, Sewer Connected, Water Connected
Amenities Available Fence Restrictions, Fitness Center, Pool
Roof Type Shingle
Attached Garage true
Garage true
Private Pool No
Building
Lot Description Level
Story 1
Entry Level One
Foundation Slab
Lot Size Range 0 to less than 1/4
Sewer Private Sewer
Water Private
Structure Type Block, Stucco
New Construction false
Construction Status Inspections
Others
Pets Allowed Yes
HOA Fee Include Pool, Trash
Senior Community Yes
Ownership Fee Simple
Monthly Total Fees $16
Acceptable Financing Cash, Conventional
Membership Fee Required Required
Listing Terms Cash, Conventional
Num of Pet 2
Special Listing Condition None
Read Less Info
Want to know what your home might be worth? Contact us for a FREE valuation!

Our team is ready to help you sell your home for the highest possible price ASAP

© 2025 My Florida Regional MLS DBA Stellar MLS. All Rights Reserved.
Bought with KELLER WILLIAMS CORNERSTONE RE
"My job is to find and attract mastery-based agents to the office, protect the culture, and make sure everyone is happy! "
11923 Oak Trail Way, Richey, Florida, 34668, United States






