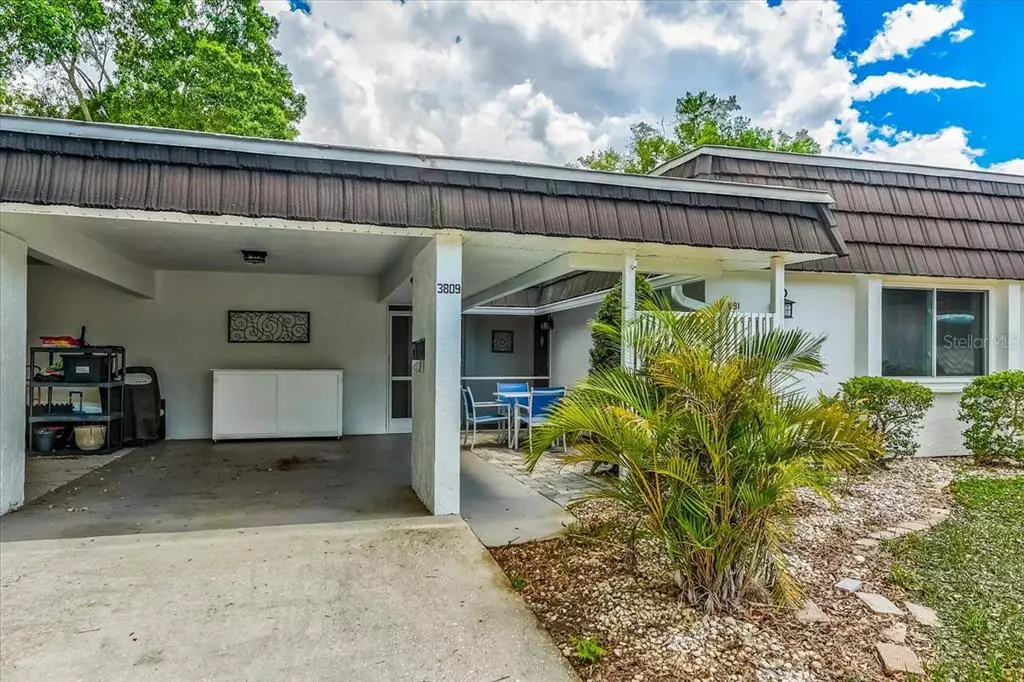$310,000
$299,900
3.4%For more information regarding the value of a property, please contact us for a free consultation.
2 Beds
2 Baths
1,372 SqFt
SOLD DATE : 06/24/2022
Key Details
Sold Price $310,000
Property Type Condo
Sub Type Condominium
Listing Status Sold
Purchase Type For Sale
Square Footage 1,372 sqft
Price per Sqft $225
Subdivision Glen Oaks Ridge Villas 1
MLS Listing ID T3368984
Sold Date 06/24/22
Bedrooms 2
Full Baths 2
Condo Fees $415
HOA Y/N No
Originating Board Stellar MLS
Year Built 1974
Annual Tax Amount $1,137
Lot Size 17.720 Acres
Acres 17.72
Property Description
Welcome home to the charming community of Glen Oaks Ridge. This remodeled villa is located in a 55+ community and shows like a model. The light and bright unit features an open floor plan with split bedrooms for added privacy. The kitchen has been fully updated with quartzite counters, recessed lighting, solid wood cabinets, soft close drawers, stainless steel appliances and contemporary nickel hardware. The discerning buyer will appreciate the upgrades of a new HVAC system and Simonton Triple Glass Windows. This unit has many designer touches, such as gorgeous plank flooring and plantation shutters throughout. The master bath has been recently remodelled and shows pride of ownership. You'll enjoy the additional space of the den/office with its new barn doors. The outdoor enthusiast will enjoy the new paver patio or you can relax and keep cool on the covered, screened in lanai with roll down sun shades. A separate, private laundry area with additional storage space and covered carport completes this exceptional property. Mature landscaping surrounds each villa grouping in this pet friendly community. The Clubhouse is centrally located and overlooks a quaint body of water. Pool, fitness, shuffleboard and club house are just a few of the amenities this social community offers. Don't miss your chance to own a piece of paradise, schedule your private tour today.
Location
State FL
County Sarasota
Community Glen Oaks Ridge Villas 1
Zoning RMF1
Interior
Interior Features Ceiling Fans(s), Living Room/Dining Room Combo, Master Bedroom Main Floor, Open Floorplan, Solid Surface Counters, Thermostat, Walk-In Closet(s), Window Treatments
Heating Central
Cooling Central Air
Flooring Ceramic Tile, Laminate
Fireplace false
Appliance Dishwasher, Microwave, Range, Refrigerator
Exterior
Exterior Feature Rain Gutters, Sliding Doors, Storage
Garage Covered, Guest
Community Features Deed Restrictions, Pool, Special Community Restrictions
Utilities Available Public
Waterfront false
Roof Type Built-Up
Parking Type Covered, Guest
Garage false
Private Pool No
Building
Story 1
Entry Level One
Foundation Slab
Sewer Public Sewer
Water Public
Structure Type Block, Stucco
New Construction false
Schools
Elementary Schools Tuttle Elementary
Middle Schools Booker Middle
High Schools Booker High
Others
HOA Fee Include Cable TV, Pool, Maintenance Structure, Maintenance Grounds, Sewer, Water
Senior Community Yes
Ownership Fee Simple
Monthly Total Fees $415
Acceptable Financing Cash, Conventional
Listing Terms Cash, Conventional
Special Listing Condition None
Read Less Info
Want to know what your home might be worth? Contact us for a FREE valuation!

Our team is ready to help you sell your home for the highest possible price ASAP

© 2024 My Florida Regional MLS DBA Stellar MLS. All Rights Reserved.
Bought with HORIZON REALTY INTERNATIONAL

"My job is to find and attract mastery-based agents to the office, protect the culture, and make sure everyone is happy! "
11923 Oak Trail Way, Richey, Florida, 34668, United States






