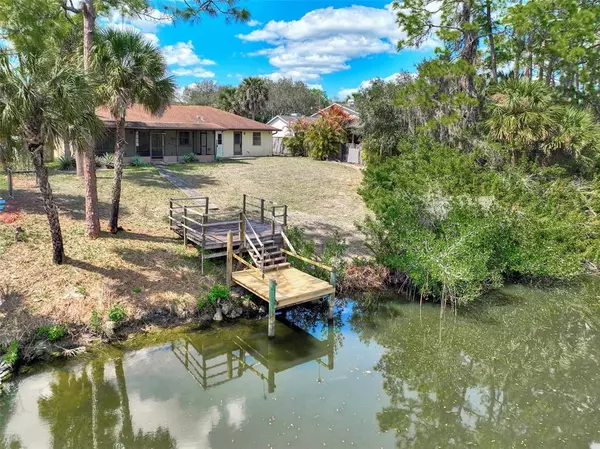$335,000
$349,900
4.3%For more information regarding the value of a property, please contact us for a free consultation.
3 Beds
2 Baths
1,524 SqFt
SOLD DATE : 06/27/2022
Key Details
Sold Price $335,000
Property Type Single Family Home
Sub Type Single Family Residence
Listing Status Sold
Purchase Type For Sale
Square Footage 1,524 sqft
Price per Sqft $219
Subdivision Port Charlotte Sec 021
MLS Listing ID C7456843
Sold Date 06/27/22
Bedrooms 3
Full Baths 2
Construction Status Financing,Inspections
HOA Y/N No
Originating Board Stellar MLS
Year Built 1984
Annual Tax Amount $2,966
Lot Size 10,018 Sqft
Acres 0.23
Lot Dimensions 80x125
Property Description
Take a look at this Waterfront, Gulf access, 3 bedroom, 2 bath, oversized 2 car garage split plan home with private wooded dock in back! This Diamond in the rough is waiting for you! Enjoy tall cathedral ceilings, spacious eat-in kitchen with large pantry. Kitchen also has a pass through window to the lanai area. Perfect for entertaining friends and family. The master bedroom, dining room & living room all have access to the oversized 30x12 covered screened lanai over looking the Canal and private dock! Ideal design to add your new in-ground pool! Guest bedrooms are spacious, with the 2nd bedroom having access out to the backyard. With a little TLC, this home will make a wonderful home for a large family or retired couple. Can kayak and canoe in your own backyard! 2 new commodes, 2 new Moen faucets & 2 new exterior hose bibs were recently added! Beautiful tropical woodsy setting. The location is just minutes to shopping, schools and just a short drive to downtown Punta Gorda shops, restaurants & Fisherman's village! The new Allegiant waterfront complex is close by! Great opportunity to own a waterfront home with gulf access! Home warranty for new buyer! Call today!
Location
State FL
County Charlotte
Community Port Charlotte Sec 021
Zoning RSF3.5
Rooms
Other Rooms Inside Utility
Interior
Interior Features Cathedral Ceiling(s), Ceiling Fans(s), Eat-in Kitchen, Open Floorplan, Split Bedroom, Walk-In Closet(s)
Heating Central
Cooling Central Air
Flooring Carpet, Ceramic Tile
Fireplace false
Appliance Dishwasher, Electric Water Heater, Microwave, Range
Laundry Inside
Exterior
Exterior Feature Lighting, Rain Gutters, Sliding Doors
Parking Features Driveway, Oversized
Garage Spaces 2.0
Community Features Boat Ramp, Fishing
Utilities Available Electricity Connected
Waterfront Description Canal - Saltwater
View Y/N 1
Water Access 1
Water Access Desc Bay/Harbor,Canal - Saltwater,Gulf/Ocean
View Trees/Woods, Water
Roof Type Shingle
Porch Covered, Front Porch, Patio, Rear Porch, Screened
Attached Garage true
Garage true
Private Pool No
Building
Lot Description In County, Paved
Story 1
Entry Level One
Foundation Slab
Lot Size Range 0 to less than 1/4
Sewer Septic Tank
Water Public
Architectural Style Florida
Structure Type Stucco, Wood Frame
New Construction false
Construction Status Financing,Inspections
Schools
Elementary Schools Liberty Elementary
Middle Schools Murdock Middle
High Schools Port Charlotte High
Others
Pets Allowed Yes
Senior Community No
Ownership Fee Simple
Acceptable Financing Cash, Conventional
Listing Terms Cash, Conventional
Special Listing Condition None
Read Less Info
Want to know what your home might be worth? Contact us for a FREE valuation!

Our team is ready to help you sell your home for the highest possible price ASAP

© 2025 My Florida Regional MLS DBA Stellar MLS. All Rights Reserved.
Bought with KW PEACE RIVER PARTNERS
"My job is to find and attract mastery-based agents to the office, protect the culture, and make sure everyone is happy! "
11923 Oak Trail Way, Richey, Florida, 34668, United States






