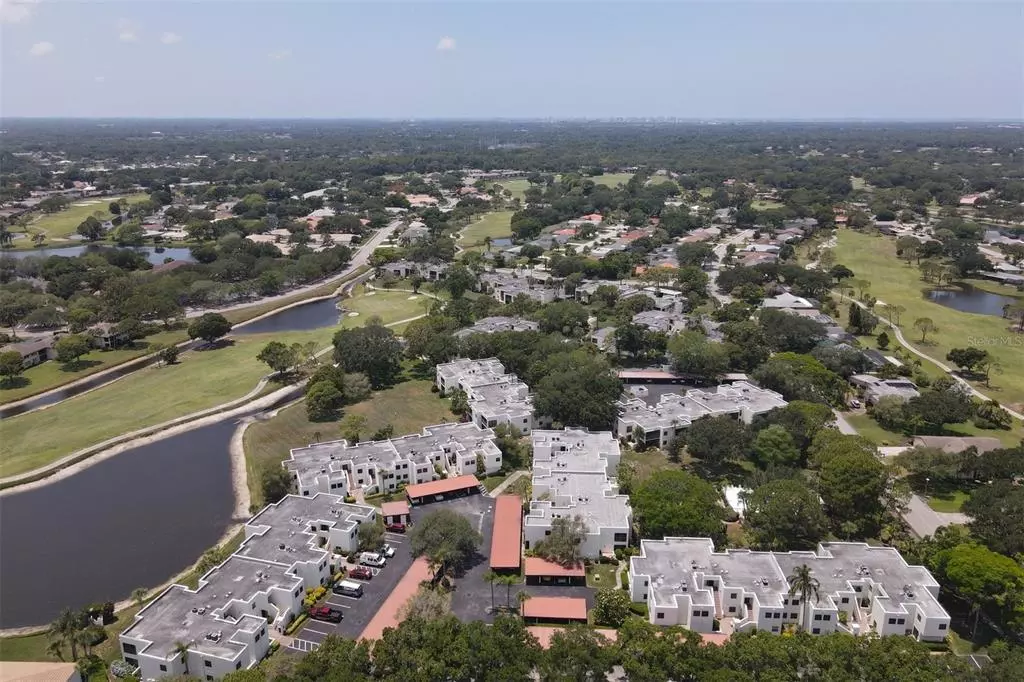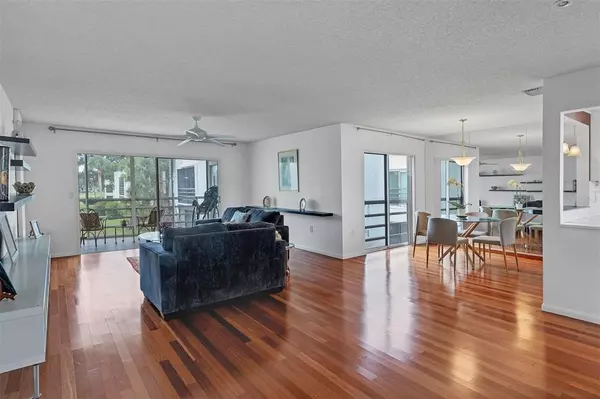$290,000
$280,000
3.6%For more information regarding the value of a property, please contact us for a free consultation.
2 Beds
2 Baths
1,444 SqFt
SOLD DATE : 06/28/2022
Key Details
Sold Price $290,000
Property Type Condo
Sub Type Condominium
Listing Status Sold
Purchase Type For Sale
Square Footage 1,444 sqft
Price per Sqft $200
Subdivision Heronmere Ii
MLS Listing ID A4536138
Sold Date 06/28/22
Bedrooms 2
Full Baths 2
Condo Fees $453
Construction Status Financing
HOA Fees $74
HOA Y/N Yes
Originating Board Stellar MLS
Year Built 1981
Annual Tax Amount $1,823
Property Description
Bright and airy 2nd-floor corner unit condo with wide views of Meadow Country Club golf course from the living room, dining room, and ample sized enclosed lanai. Wood floors, parquet, and ceramic tile throughout, so there's no carpeting to be replaced. Floating shelves adorn the large living room, while the kitchen opens to the dining room with a large pass-through window. Being a corner unit, this condo offers additional windows in the kitchen and master bedroom, for more natural light and garden views. Designed by Tom Seibert, cofounder of the Sarasota School of Architecture, Heronmere is one of the most popular condos in The Meadows, and The Meadows has been listed as one of the top-selling communities in Florida in 2022. The community pool is just outside your door and surrounded by tropical landscaping. Assigned, covered parking is provided. Golf Club membership is optional, as is Meadows Country Club's social membership.
Location
State FL
County Sarasota
Community Heronmere Ii
Zoning RSF2
Interior
Interior Features Ceiling Fans(s), Living Room/Dining Room Combo, Walk-In Closet(s), Window Treatments
Heating Central, Electric
Cooling Central Air
Flooring Ceramic Tile, Parquet, Wood
Furnishings Partially
Fireplace false
Appliance Dishwasher, Disposal, Dryer, Electric Water Heater, Microwave, Range, Refrigerator, Washer
Laundry Inside, Laundry Room
Exterior
Exterior Feature Irrigation System, Lighting, Sliding Doors
Parking Features Assigned, Reserved
Community Features Buyer Approval Required, Deed Restrictions, Fitness Center, Golf Carts OK, Golf, No Truck/RV/Motorcycle Parking, Park, Playground, Pool, Sidewalks
Utilities Available Cable Connected, Electricity Connected, Public, Street Lights
View Golf Course, Park/Greenbelt
Roof Type Built-Up
Porch Enclosed
Garage false
Private Pool No
Building
Story 2
Entry Level One
Foundation Slab
Sewer Public Sewer
Water Public
Architectural Style Mid-Century Modern
Structure Type Block, Stucco
New Construction false
Construction Status Financing
Schools
Elementary Schools Gocio Elementary
Middle Schools Booker Middle
High Schools Booker High
Others
Pets Allowed Yes
HOA Fee Include Pool, Escrow Reserves Fund, Fidelity Bond, Insurance, Maintenance Structure, Maintenance Grounds, Management, Pest Control, Pool
Senior Community No
Pet Size Small (16-35 Lbs.)
Ownership Condominium
Monthly Total Fees $601
Acceptable Financing Cash, Conventional, FHA
Membership Fee Required Required
Listing Terms Cash, Conventional, FHA
Num of Pet 1
Special Listing Condition None
Read Less Info
Want to know what your home might be worth? Contact us for a FREE valuation!

Our team is ready to help you sell your home for the highest possible price ASAP

© 2025 My Florida Regional MLS DBA Stellar MLS. All Rights Reserved.
Bought with ICON PREMIUM REALTY LLC
"My job is to find and attract mastery-based agents to the office, protect the culture, and make sure everyone is happy! "
11923 Oak Trail Way, Richey, Florida, 34668, United States






