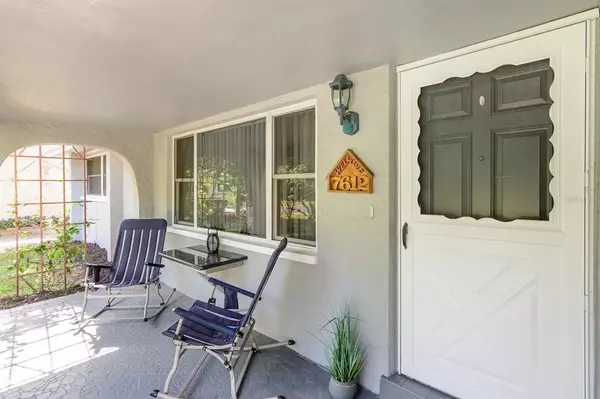$306,000
$298,000
2.7%For more information regarding the value of a property, please contact us for a free consultation.
3 Beds
2 Baths
1,510 SqFt
SOLD DATE : 07/01/2022
Key Details
Sold Price $306,000
Property Type Single Family Home
Sub Type Single Family Residence
Listing Status Sold
Purchase Type For Sale
Square Footage 1,510 sqft
Price per Sqft $202
Subdivision Magnolia Valley
MLS Listing ID U8161161
Sold Date 07/01/22
Bedrooms 3
Full Baths 2
Construction Status Financing,Inspections
HOA Y/N No
Originating Board Stellar MLS
Year Built 1973
Annual Tax Amount $425
Lot Size 7,405 Sqft
Acres 0.17
Property Description
Welcome Home to Magnolia Valley! A Sought out, Quaint & Quiet Community- Located South of Ridge & Little Rd’s Intersection, w/SHOPPING, DINING, LIFESTYLE AMENITIES, MEDICAL FACILITIES, Right Around the Corner! You’ll Notice There are NO OPPOSING NEIGHBORS - NO REAR NEIGHBORS EITHER!! Curb Appeal is A+ w/ Fresh Exterior Paint that Brightens Up the Home! Enjoy Chilling Out on Your Front Porch to Relax After a Long Day! Enter an Expansive Front Living Room, Large Enough for a Multitude of Furniture Arrangements w/ a Perfect Nook for an Open Concept Home Office! Split Floor Plan Offers 2 Nicely Sized Bedrooms & 1 Hallbath to LEFT of L.R. & to RIGHT of L.R. is a Great Room Where You’ll Find the Owner’s Retreat Bedroom, Just off Family Room. 2 Front Bdrms w/Ceiling Fans, Cedar Plank Closets, Durable Wood Grain Laminate Flooring! A FULLY UPDATED Hallbath Serves 2 Front Bdrms w/Newer Toilet, Vanity, Tub Enclosure & Linen Closet in Hall – Plus a Coat Closet! HUGE Great Room Features Galley Kitchen w/Durable Laminate Counters, Attractive Backsplash, Stainless Appliances, LONG BREAKFAST BAR w/Built-in-Shelving for Summer Reading Books & Games, Tray Ceiling & Wood Cabinets! Family Room is Spacious & Offers Separate Living Spaces for Kids/Adults or Multigenerational Living Needs! Spacious Dining Area Abuts Kitchen w/Large Pantry Closet for EXTRA STORAGE NEEDS! There is Another Full Closet for MORE STORAGE NEEDS Located Across from 2nd Hallbath. That Bath is FULLY UPDATED as well, w/Nicely Tiled Shower, Newer Vanity & Toilet! Owner’s Retreat is Located at Back of Home, Off Family Room, Features a Barndoor Adorned Walk In Closet w/Lots of Storage, Ceiling Fan, & Backdoor Leading to a 18x20’ COMPOSITE DECK w/Serene Views of COMMUNITY PARK, LOCATED BEHIND HOME! It’s a HUGE GREENBELT w/Plenty of Space to Toss Ball, Run Off Some Energy, or Play on Playground! Native Florida Trees Encase the Deck, Providing Extra Privacy, as Does the NEW PRIVACY FENCE; Rest of Yard Enclosed w/Chain-link Fence! Tile Floors Throughout – PROFESSIONALLY CLEANED, Looking FABULOUS! Luxury Vinyl Laminate Plank Flooring in 2 Bdrms, Woodgrain Tile in Baths. Spacious 1CG Features Pull Down Staircase, 3yr Old Washer & Dryer, Fresh Paint! **Magnolia Valley Abuts a Closed Golf Course w/News of NPR Creating a City Park w/ Splashpad, Dog Park, Nature Trails, Softball Fields + 4,000 New Construction Homes Planned to Build on Little Rd. = THIS MEANS MASSIVE GROWTH & INCREASED PROPERTY VALUES! Fred Howard & Sunset Beaches Are Only 30 Mins Away! Tampa International Airport is 40 Mins, Clearwater Beach 50 mins, Orlando & Disney Just 2 hrs. Move Beyond the Premium Prices in Pinellas County – Pasco County Will Give You Much More Home for Your Hard Earned Dollar! This Beautifully Well-Maintained MOVE-IN-READY Block Construction Home IS a PERFECT STARTER, RETIREMENT, or 2ND HOME; OR a $$$ FABULOUS RENTAL w/NO HOA ENFORCING RENTAL RESTRICTIONS!! *IMPROVEMENTS* Fresh Paint Interior/Exterior 2022; Stainless Appliances 2020; HVAC Compressor 2020 & Refurbished Air Handler 2010; Siemens 150-amp Electric Panel 2010; Roof 2010; Refurbished (New Coil & Thermometer) Water Heater 2010; Impact Garage Door 2010; Newer Windows on Front of Home; Newer Composite Deck; Addition Added 2009, it is the Owners Retreat Bdrm! **UPDATE: BRAND NEW (2022) MAIN & FLAT ROOF ($13,000 expense) INSTALLED DUE TO INSURANCE ISSUES**
Location
State FL
County Pasco
Community Magnolia Valley
Zoning R4
Rooms
Other Rooms Attic, Family Room, Formal Living Room Separate, Great Room
Interior
Interior Features Built-in Features, Ceiling Fans(s), Eat-in Kitchen, Kitchen/Family Room Combo, Master Bedroom Main Floor, Open Floorplan, Solid Wood Cabinets, Split Bedroom, Thermostat, Walk-In Closet(s)
Heating Central, Electric
Cooling Central Air
Flooring Ceramic Tile, Laminate, Tile
Furnishings Unfurnished
Fireplace false
Appliance Dishwasher, Disposal, Dryer, Electric Water Heater, Ice Maker, Microwave, Range, Range Hood, Refrigerator, Washer
Laundry In Garage
Exterior
Exterior Feature Fence, Lighting, Rain Barrel/Cistern(s), Rain Gutters, Sidewalk
Garage Curb Parking, Driveway, Garage Door Opener, Ground Level, On Street, Oversized
Garage Spaces 1.0
Fence Chain Link, Wood
Community Features Golf Carts OK, Park, Playground, Sidewalks
Utilities Available BB/HS Internet Available, Cable Connected, Electricity Connected, Public, Sewer Connected, Street Lights, Underground Utilities, Water Connected
View Park/Greenbelt, Park/Greenbelt, Trees/Woods
Roof Type Shingle
Porch Covered, Deck, Front Porch
Attached Garage true
Garage true
Private Pool No
Building
Lot Description Flood Insurance Required, FloodZone, Level, Near Golf Course, Near Public Transit, Sidewalk, Paved, Unincorporated
Story 1
Entry Level One
Foundation Slab
Lot Size Range 0 to less than 1/4
Sewer Public Sewer
Water Public
Architectural Style Ranch
Structure Type Block, Concrete, Stucco
New Construction false
Construction Status Financing,Inspections
Schools
Elementary Schools Calusa Elementary-Po
Middle Schools Chasco Middle-Po
High Schools Gulf High-Po
Others
Pets Allowed Yes
Senior Community No
Pet Size Extra Large (101+ Lbs.)
Ownership Fee Simple
Acceptable Financing Cash, Conventional, FHA, VA Loan
Listing Terms Cash, Conventional, FHA, VA Loan
Num of Pet 10+
Special Listing Condition None
Read Less Info
Want to know what your home might be worth? Contact us for a FREE valuation!

Our team is ready to help you sell your home for the highest possible price ASAP

© 2024 My Florida Regional MLS DBA Stellar MLS. All Rights Reserved.
Bought with MID FLORIDA REALTY

"My job is to find and attract mastery-based agents to the office, protect the culture, and make sure everyone is happy! "
11923 Oak Trail Way, Richey, Florida, 34668, United States






