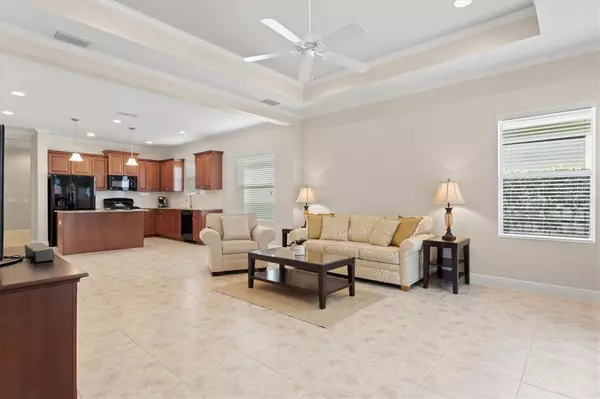$649,500
$649,500
For more information regarding the value of a property, please contact us for a free consultation.
4 Beds
2 Baths
2,184 SqFt
SOLD DATE : 07/14/2022
Key Details
Sold Price $649,500
Property Type Single Family Home
Sub Type Single Family Residence
Listing Status Sold
Purchase Type For Sale
Square Footage 2,184 sqft
Price per Sqft $297
Subdivision Woodbrook Ph I
MLS Listing ID A4532370
Sold Date 07/14/22
Bedrooms 4
Full Baths 2
Construction Status No Contingency
HOA Fees $163/qua
HOA Y/N Yes
Originating Board Stellar MLS
Year Built 2012
Annual Tax Amount $2,313
Lot Size 6,534 Sqft
Acres 0.15
Property Description
I M M A C U L A T E This 4 bedroom pool home in the neighborhood of Woodbrook has been very well maintained! Floors were all steam cleaned; interior and exterior roll painted (not sprayed). The pool has been serviced every week; pest control regularly. Everything to ensure a very properly functioning home! If you know about Woodbrook, you know that it is a natural gas community, and this residence makes good use of it with a gas range, gas water heater and even a gas dryer! You will also know that Woodbrook has a community playground and a community pool! But you won't need to use the community pool because this home has lovely, covered pool to the rear. The lanai is partially covered too so no matter the weather, you can enjoy sitting out back. There are 2 gas outlets as well on the lanai for your convenience. Inside, the house is fully ceramic tile and has beautiful crown moulding throughout. The open floor plan can be as friendly or as intimate as you desire, whether you are 1, 2 or 20! Three bedrooms are towards the front of the house, and share a bathroom with shower. The owner's suite is to the rear of the property, overlooking the pool, and has a walk in closet, split vanities and shower, and a separate WC. The cabinetry in the kitchen is solid wood with granite tops. You'll appreciate too the "dry bar" in the hallway for storage, and the built-in desk. There are also 2 full size closets off the kitchen/ family dining area for extra pantry storage space. And while the current owners have established the front room as the dining room, you will note that there is room in the "great room" for a dining area as well. There is flex-space in this property that can be evolved as you require: extra storage, extra desks, extra seating! And all in the secure, gated community of Woodbrook, conveniently poised between Sarasota and Bradenton, with easy access to I-75 and UTC Mall.
Location
State FL
County Manatee
Community Woodbrook Ph I
Zoning PDR/WPE/
Rooms
Other Rooms Great Room, Inside Utility
Interior
Interior Features Ceiling Fans(s), Crown Molding, Kitchen/Family Room Combo, Master Bedroom Main Floor, Open Floorplan, Solid Wood Cabinets, Stone Counters, Thermostat, Tray Ceiling(s)
Heating Central, Electric
Cooling Central Air
Flooring Ceramic Tile
Furnishings Unfurnished
Fireplace false
Appliance Dishwasher, Disposal, Dryer, Gas Water Heater, Microwave, Range, Refrigerator, Washer
Laundry Inside
Exterior
Exterior Feature Hurricane Shutters, Irrigation System
Parking Features Garage Door Opener
Garage Spaces 2.0
Pool Heated, In Ground, Salt Water
Community Features Deed Restrictions, Gated, Irrigation-Reclaimed Water, No Truck/RV/Motorcycle Parking, Playground, Pool
Utilities Available Cable Connected, Electricity Connected, Natural Gas Connected, Public, Sewer Connected, Sprinkler Recycled
Amenities Available Fence Restrictions, Gated, Playground, Pool
View Garden
Roof Type Shingle
Attached Garage true
Garage true
Private Pool Yes
Building
Story 1
Entry Level One
Foundation Slab
Lot Size Range 0 to less than 1/4
Builder Name Neal Communities
Sewer Public Sewer
Water Public
Structure Type Block
New Construction false
Construction Status No Contingency
Schools
Elementary Schools Robert E Willis Elementary
Middle Schools Braden River Middle
High Schools Braden River High
Others
Pets Allowed Yes
HOA Fee Include Common Area Taxes, Pool, Maintenance Grounds
Senior Community No
Ownership Fee Simple
Monthly Total Fees $163
Acceptable Financing Cash, Conventional, VA Loan
Membership Fee Required Required
Listing Terms Cash, Conventional, VA Loan
Special Listing Condition None
Read Less Info
Want to know what your home might be worth? Contact us for a FREE valuation!

Our team is ready to help you sell your home for the highest possible price ASAP

© 2024 My Florida Regional MLS DBA Stellar MLS. All Rights Reserved.
Bought with BEYOND REALTY LLC

"My job is to find and attract mastery-based agents to the office, protect the culture, and make sure everyone is happy! "
11923 Oak Trail Way, Richey, Florida, 34668, United States






