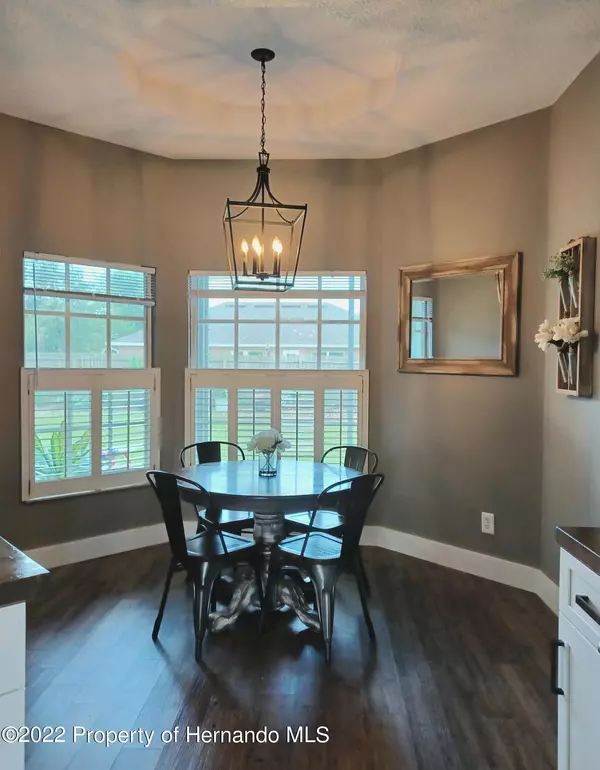$363,000
$340,000
6.8%For more information regarding the value of a property, please contact us for a free consultation.
3 Beds
2 Baths
1,718 SqFt
SOLD DATE : 07/15/2022
Key Details
Sold Price $363,000
Property Type Single Family Home
Sub Type Single Family Residence
Listing Status Sold
Purchase Type For Sale
Square Footage 1,718 sqft
Price per Sqft $211
Subdivision Spring Hill Unit 15
MLS Listing ID 2224552
Sold Date 07/15/22
Style Ranch
Bedrooms 3
Full Baths 2
HOA Y/N No
Originating Board Hernando County Association of REALTORS®
Year Built 1996
Annual Tax Amount $2,766
Tax Year 2021
Lot Size 0.284 Acres
Acres 0.28
Lot Dimensions X
Property Description
Welcome home to this beautiful three-bedroom two-bathroom home on almost 1/3 of an acre of land on a large corner lot, located in the heart of Spring Hill. This home has many upgrades including plantation shutters, tray ceilings, hurricane shutters, new vinyl flooring throughout, new stainless-steel appliances, new kitchen cabinets and countertops, crown molding, NEW ROOF 2020 and NEW HOT WATER HEATER 2020. The home also includes all newer light fixtures and fans throughout. Enjoy quiet evenings on your screened in lanai, overlooking a large backyard which includes a newer large utility shed, custom firepit, vegetable garden, grape vines, blueberry bushes and plenty of fruit trees, complete with irrigation. You are welcome to park your boat or RV as there are no HOA or CDD restrictions in this community. Centrally located within just minutes of Weeki Wachee Springs, Pine Island Beach and the Suncoast Parkway, which can take you straight to Tampa, Clearwater Beach, St Pete and surrounding areas. Schedule a showing today!
Location
State FL
County Hernando
Community Spring Hill Unit 15
Zoning R1A
Direction From Spring Hill Dr, take Mariner Blvd North to Monarch St. Make a left onto Monarch and then make a right onto Glenbrook Ave. The house is on the corner of Monarch St. and Glenbrook Ave.
Interior
Interior Features Breakfast Bar, Built-in Features, Ceiling Fan(s), Double Vanity, Open Floorplan, Primary Bathroom -Tub with Separate Shower, Primary Downstairs, Walk-In Closet(s), Split Plan
Heating Central, Electric
Cooling Central Air, Electric
Flooring Tile, Vinyl
Appliance Convection Oven, Dishwasher, Electric Oven, Microwave, Refrigerator
Exterior
Exterior Feature ExteriorFeatures
Garage Attached, Garage Door Opener
Garage Spaces 2.0
Fence Privacy, Wood
Utilities Available Cable Available, Electricity Available
View Y/N No
Porch Front Porch, Patio
Garage Yes
Building
Lot Description Corner Lot
Story 1
Water Public
Architectural Style Ranch
Level or Stories 1
New Construction No
Schools
Elementary Schools Explorer K-8
Middle Schools Explorer K-8
High Schools Springstead
Others
Tax ID R32 323 17 5150 0948 0140
Acceptable Financing Cash, Conventional, FHA, VA Loan
Listing Terms Cash, Conventional, FHA, VA Loan
Special Listing Condition Owner Licensed RE
Read Less Info
Want to know what your home might be worth? Contact us for a FREE valuation!

Our team is ready to help you sell your home for the highest possible price ASAP

"My job is to find and attract mastery-based agents to the office, protect the culture, and make sure everyone is happy! "
11923 Oak Trail Way, Richey, Florida, 34668, United States






