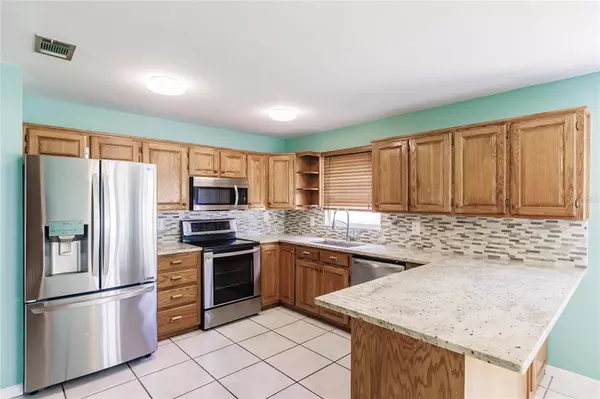$319,000
$310,000
2.9%For more information regarding the value of a property, please contact us for a free consultation.
3 Beds
2 Baths
1,176 SqFt
SOLD DATE : 07/14/2022
Key Details
Sold Price $319,000
Property Type Single Family Home
Sub Type Single Family Residence
Listing Status Sold
Purchase Type For Sale
Square Footage 1,176 sqft
Price per Sqft $271
Subdivision Port Charlotte Sub 40
MLS Listing ID A4535778
Sold Date 07/14/22
Bedrooms 3
Full Baths 2
Construction Status Inspections
HOA Y/N No
Originating Board Stellar MLS
Year Built 1980
Annual Tax Amount $1,690
Lot Size 10,018 Sqft
Acres 0.23
Property Description
Looking for a quiet neighborhood in a fabulous location? Look no further! This 3 bedroom 2 bath home is tucked away in a quiet location for all to enjoy. Upon entry into the home you are immediately welcomed by the open living-dining room area. The open dining room is flanked by your very own secluded enclosed porch that overlooks the rear of the private backyard.
The backyard features a large privacy fence that provides a safe place for your pets to roam and a great location for hosting picnics and reunions. Adjacent to the dining room, you will find a very open chef's kitchen complete with large granite countertops, wood cabinetry, and a countertop eating location.
The home's three bedrooms proudly boast ample space in each room for furniture, other personal furnishings and closets for your clothes and additional storage. The owner's suite across the hallway at the rear of the home features an updated bathroom, space for bedroom furniture, and a large closet. The guest bathroom has recently been updated and still shows its brand new qualities.
The home rests just a few turns away from the Famous Tamiami Trail where you can jump on the trail and be at all the major beaches on Florida's Southwest Coast within minutes. The garage has ample space to store your toys and kayaks for those looking to live the true outdoor Florida Lifestyle.
Location
State FL
County Sarasota
Community Port Charlotte Sub 40
Zoning RSF2
Interior
Interior Features Ceiling Fans(s), Dumbwaiter, Eat-in Kitchen, Living Room/Dining Room Combo, Master Bedroom Main Floor
Heating Central, Electric
Cooling Central Air
Flooring Tile
Furnishings Unfurnished
Fireplace false
Appliance Dishwasher, Disposal, Dryer, Electric Water Heater, Microwave, Range, Refrigerator, Washer
Laundry Inside
Exterior
Exterior Feature Fence, Sidewalk
Parking Features Driveway
Garage Spaces 2.0
Fence Vinyl
Utilities Available BB/HS Internet Available, Cable Available, Sewer Connected, Water Connected
Roof Type Shingle
Porch Rear Porch, Screened
Attached Garage true
Garage true
Private Pool No
Building
Lot Description Sidewalk
Story 1
Entry Level One
Foundation Slab
Lot Size Range 0 to less than 1/4
Sewer Public Sewer
Water Public
Architectural Style Ranch
Structure Type Stucco, Wood Frame
New Construction false
Construction Status Inspections
Schools
Elementary Schools Cranberry Elementary
Middle Schools Heron Creek Middle
High Schools North Port High
Others
Pets Allowed Yes
Senior Community No
Pet Size Extra Large (101+ Lbs.)
Ownership Fee Simple
Acceptable Financing Cash, Conventional
Membership Fee Required None
Listing Terms Cash, Conventional
Num of Pet 2
Special Listing Condition None
Read Less Info
Want to know what your home might be worth? Contact us for a FREE valuation!

Our team is ready to help you sell your home for the highest possible price ASAP

© 2025 My Florida Regional MLS DBA Stellar MLS. All Rights Reserved.
Bought with MAIN STREET RENEWAL LLC
"My job is to find and attract mastery-based agents to the office, protect the culture, and make sure everyone is happy! "
11923 Oak Trail Way, Richey, Florida, 34668, United States






