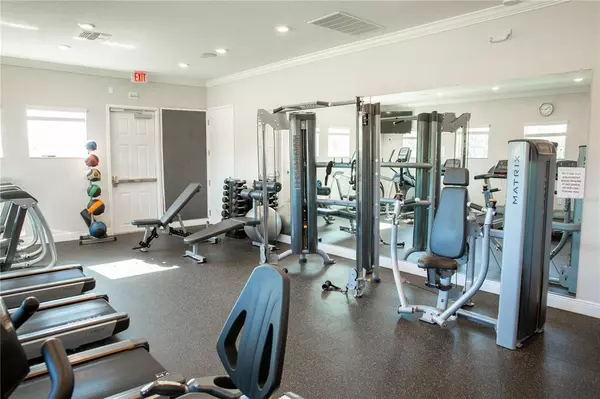$439,900
$439,900
For more information regarding the value of a property, please contact us for a free consultation.
3 Beds
3 Baths
2,696 SqFt
SOLD DATE : 07/29/2022
Key Details
Sold Price $439,900
Property Type Single Family Home
Sub Type Single Family Residence
Listing Status Sold
Purchase Type For Sale
Square Footage 2,696 sqft
Price per Sqft $163
Subdivision Lakeside Ph 3
MLS Listing ID T3383990
Sold Date 07/29/22
Bedrooms 3
Full Baths 2
Half Baths 1
Construction Status No Contingency
HOA Fees $53/mo
HOA Y/N Yes
Originating Board Stellar MLS
Year Built 2022
Annual Tax Amount $6,756
Lot Size 9,583 Sqft
Acres 0.22
Property Description
This Brand New 2 Story home is sure to impress! The modern designed open concept floor plan maximizes space and functionality featuring 3 bedrooms, 2 1/2 bathrooms and almost 2700 square feet of living area. As you walk into the front door into the Foyer, you will find a flex space that's ideal for those who work remotely, when used as a Home Office or Den. Next to this space is a generously sized half bath with two linen closets for added storage. At the back of the home is a massive Great Room with plenty of space for the whole family to gather. Overlooking the great room is the well appointed kitchen that's loaded with upgrades like 42 inch cabinets, granite countertops and stainless steel appliances. There is also a huge pantry and Drop Zone leading from the kitchen to the garage that is convenient when unloading groceries and is also great for additional storage. Head upstairs and you will find an oversized Loft that can be used as a Game room for entertaining, a Home Gym, or use it as a second Living Room for the family to gather for movie night. Just off of the Loft, there are two decent sized guest bedrooms and a shared bath along with the Master Bedroom. The Master Bedroom has a huge walk in closet and attached En-suite, complete with walk in shower and dual vanity with solid surface countertops. Located in Lakeside Estates in Hudson, this community offers the perfect blend of peace and tranquility away from the hustle and bustle of City life, yet only minutes from Major highways for a quick commute to Tampa. Amenities include a Pool and clubhouse, Playground, basketball and tennis courts, and walking trails throughout. Call today to make this your forever home
Location
State FL
County Pasco
Community Lakeside Ph 3
Zoning MPUD
Interior
Interior Features Kitchen/Family Room Combo, Open Floorplan, Pest Guard System, Solid Surface Counters, Solid Wood Cabinets, Tray Ceiling(s), Walk-In Closet(s)
Heating Heat Pump
Cooling Central Air
Flooring Carpet, Ceramic Tile
Fireplace false
Appliance Dishwasher, Disposal, Electric Water Heater, Exhaust Fan, Microwave, Range
Exterior
Exterior Feature Irrigation System, Sidewalk
Garage Spaces 2.0
Utilities Available Cable Available, Electricity Available, Phone Available, Public, Sewer Available, Underground Utilities, Water Available
Waterfront false
Roof Type Shingle
Attached Garage true
Garage true
Private Pool No
Building
Entry Level Two
Foundation Slab
Lot Size Range 0 to less than 1/4
Builder Name Inland Homes
Sewer Public Sewer
Water None
Structure Type Block, Stucco, Wood Frame
New Construction true
Construction Status No Contingency
Others
Pets Allowed Yes
Senior Community No
Ownership Fee Simple
Monthly Total Fees $53
Acceptable Financing Cash, Conventional, FHA, VA Loan
Membership Fee Required Required
Listing Terms Cash, Conventional, FHA, VA Loan
Special Listing Condition None
Read Less Info
Want to know what your home might be worth? Contact us for a FREE valuation!

Our team is ready to help you sell your home for the highest possible price ASAP

© 2024 My Florida Regional MLS DBA Stellar MLS. All Rights Reserved.
Bought with AZURE WATERFRONT REALTY, LLC

"My job is to find and attract mastery-based agents to the office, protect the culture, and make sure everyone is happy! "
11923 Oak Trail Way, Richey, Florida, 34668, United States






