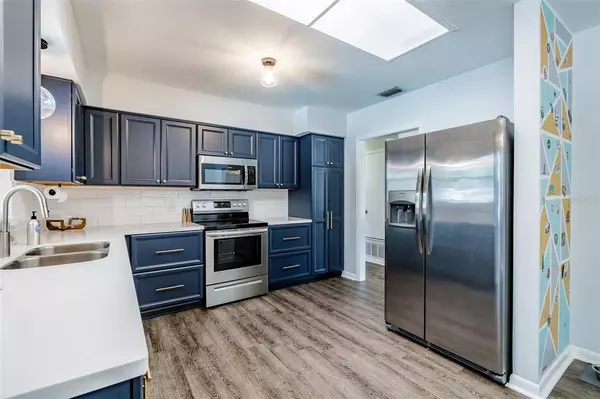$400,000
$400,000
For more information regarding the value of a property, please contact us for a free consultation.
3 Beds
2 Baths
1,261 SqFt
SOLD DATE : 08/10/2022
Key Details
Sold Price $400,000
Property Type Single Family Home
Sub Type Single Family Residence
Listing Status Sold
Purchase Type For Sale
Square Footage 1,261 sqft
Price per Sqft $317
Subdivision Grovewood Court
MLS Listing ID T3384953
Sold Date 08/10/22
Bedrooms 3
Full Baths 2
Construction Status Appraisal,Financing,Inspections
HOA Y/N No
Originating Board Stellar MLS
Year Built 1967
Annual Tax Amount $2,965
Lot Size 8,276 Sqft
Acres 0.19
Lot Dimensions 68.5 x 118
Property Description
Charming, well-maintained POOL HOME in a GREAT LOCATION! NO HOA NO CDD! Bring your toys! SPLIT PLAN 3 BR/2 BA with a LARGE fenced backyard. COMPLETELY REMODELED NEW KITCHEN!! The interior is freshly painted with newer vinyl flooring throughout. Step through the front door to enter the living room/family room. The 190 sq ft CONCRETE BLOCK FLORIDA ROOM right off the pool is perfect for entertaining! To the left of the dining room, is the master bedroom/bath with MORE SLIDERS that open to the Florida room. From the Florida room you move to the large fenced-in yard with a pool, where you can relax or have pool parties. On the right side of the house are two large bedrooms with a hall bathroom. The 1-car garage features a washer and dryer for laundry. Roof 2008. Some new windows 2013 and 2018. 2017 hot water heat. 2014 AC. 2018 dishwasher. Please note that there is a recent 4 point inspection, wind mitigation report and termite inspection. Save money with not needing to get these items inspected!
Location
State FL
County Hillsborough
Community Grovewood Court
Zoning RS-60
Rooms
Other Rooms Florida Room
Interior
Interior Features Ceiling Fans(s), Skylight(s), Split Bedroom, Thermostat, Window Treatments
Heating Central
Cooling Central Air
Flooring Vinyl
Furnishings Unfurnished
Fireplace false
Appliance Built-In Oven, Cooktop, Dishwasher, Disposal, Dryer, Electric Water Heater, Range Hood, Refrigerator, Washer
Laundry In Garage
Exterior
Exterior Feature Awning(s), Fence, Rain Gutters, Sidewalk, Sliding Doors
Parking Features Curb Parking, Driveway, Garage Door Opener, Ground Level
Garage Spaces 1.0
Fence Chain Link, Masonry, Wood
Pool Gunite, In Ground
Utilities Available Cable Available, Electricity Connected, Fire Hydrant, Phone Available, Public, Sewer Available, Sewer Connected, Underground Utilities, Water Connected
View Pool
Roof Type Shingle
Porch Covered, Enclosed, Porch, Rear Porch
Attached Garage true
Garage true
Private Pool Yes
Building
Lot Description City Limits, Sidewalk, Paved
Story 1
Entry Level One
Foundation Slab
Lot Size Range 0 to less than 1/4
Sewer Public Sewer
Water Public
Architectural Style Florida, Ranch, Traditional
Structure Type Block, Concrete
New Construction false
Construction Status Appraisal,Financing,Inspections
Schools
Elementary Schools Oak Grove Elem
Middle Schools Memorial-Hb
High Schools Hillsborough-Hb
Others
Pets Allowed Yes
Senior Community No
Ownership Fee Simple
Acceptable Financing Cash, Conventional, FHA, VA Loan
Listing Terms Cash, Conventional, FHA, VA Loan
Special Listing Condition None
Read Less Info
Want to know what your home might be worth? Contact us for a FREE valuation!

Our team is ready to help you sell your home for the highest possible price ASAP

© 2024 My Florida Regional MLS DBA Stellar MLS. All Rights Reserved.
Bought with HOME PRIME REALTY LLC

"My job is to find and attract mastery-based agents to the office, protect the culture, and make sure everyone is happy! "
11923 Oak Trail Way, Richey, Florida, 34668, United States






