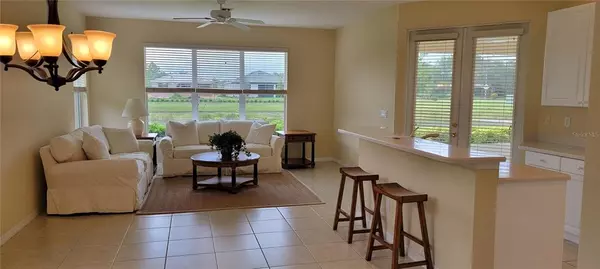$375,000
$405,000
7.4%For more information regarding the value of a property, please contact us for a free consultation.
2 Beds
2 Baths
1,448 SqFt
SOLD DATE : 08/12/2022
Key Details
Sold Price $375,000
Property Type Single Family Home
Sub Type Villa
Listing Status Sold
Purchase Type For Sale
Square Footage 1,448 sqft
Price per Sqft $258
Subdivision The Carriage Homes Of Lakeside Plantation
MLS Listing ID C7454963
Sold Date 08/12/22
Bedrooms 2
Full Baths 2
Construction Status No Contingency
HOA Fees $283/qua
HOA Y/N Yes
Originating Board Stellar MLS
Year Built 2006
Annual Tax Amount $4,712
Lot Size 4,791 Sqft
Acres 0.11
Property Description
Stunning open, split floor plan. 2 bedroom, 2 bath plus a den/office and attached 2 car garage. This is a rare opportunity to own an attached home in the coveted community of The Carriage Homes of Lakeside Plantation. This bright and cheery villa has a wonderful kitchen with island that overlooks the dining and living area. Newly refinished cabinets are bright and ready to be enjoyed. French doors open to a spacious lanai with a view to a community lake. A gorgeous master suite with 2 walk-in closets. Waterfront view from living area and Master suite. Gutters all the way around and 2018 AC. Low HOA community enjoys 2 POOLS! A private heated pool and cabana are just steps away. Neighbors and friends gather here all seasons. The motto of The Carriage Homes, "Forever Friends Made in Paradise". When in the mood for more activities, around the corner is the Lakeside Plantation Clubhouse, heated pool, spa, exercise room, courts, a park with grill and tables. There is even a playground. Lakeside Plantation is a CDD community. The fees are included in your taxes. Close to beaches, fine dining, shopping making this your Florida Staycation.
Location
State FL
County Sarasota
Community The Carriage Homes Of Lakeside Plantation
Zoning PCDN
Rooms
Other Rooms Den/Library/Office, Great Room
Interior
Interior Features Ceiling Fans(s), Living Room/Dining Room Combo, Master Bedroom Main Floor, Solid Surface Counters, Split Bedroom, Thermostat, Walk-In Closet(s), Window Treatments
Heating Central, Electric
Cooling Central Air
Flooring Carpet, Ceramic Tile
Fireplace false
Appliance Dishwasher, Disposal, Dryer, Electric Water Heater, Exhaust Fan, Freezer, Ice Maker, Microwave, Range, Refrigerator, Washer
Laundry Inside, Laundry Closet
Exterior
Exterior Feature French Doors, Irrigation System, Lighting
Parking Features Driveway, Garage Door Opener
Garage Spaces 2.0
Community Features Association Recreation - Owned, Deed Restrictions, Fitness Center, Golf Carts OK, No Truck/RV/Motorcycle Parking, Park, Playground, Pool, Sidewalks, Tennis Courts, Wheelchair Access
Utilities Available BB/HS Internet Available, Cable Available, Electricity Connected, Phone Available, Public, Sewer Connected, Underground Utilities, Water Connected
Amenities Available Maintenance, Pool, Vehicle Restrictions, Wheelchair Access
View Y/N 1
View Water
Roof Type Shingle
Attached Garage true
Garage true
Private Pool No
Building
Lot Description Sidewalk, Paved
Entry Level One
Foundation Slab
Lot Size Range 0 to less than 1/4
Sewer Public Sewer
Water Public
Architectural Style Florida
Structure Type Block
New Construction false
Construction Status No Contingency
Schools
Elementary Schools Toledo Blade Elementary
Middle Schools Woodland Middle School
High Schools North Port High
Others
Pets Allowed Yes
HOA Fee Include Pool, Escrow Reserves Fund, Insurance, Maintenance Structure, Maintenance Grounds, Management, Pest Control, Pool
Senior Community No
Ownership Fee Simple
Monthly Total Fees $283
Acceptable Financing Cash, Conventional, Other
Membership Fee Required Required
Listing Terms Cash, Conventional, Other
Special Listing Condition None
Read Less Info
Want to know what your home might be worth? Contact us for a FREE valuation!

Our team is ready to help you sell your home for the highest possible price ASAP

© 2024 My Florida Regional MLS DBA Stellar MLS. All Rights Reserved.
Bought with KELLER WILLIAMS ISLAND LIFE REAL ESTATE
"My job is to find and attract mastery-based agents to the office, protect the culture, and make sure everyone is happy! "
11923 Oak Trail Way, Richey, Florida, 34668, United States






