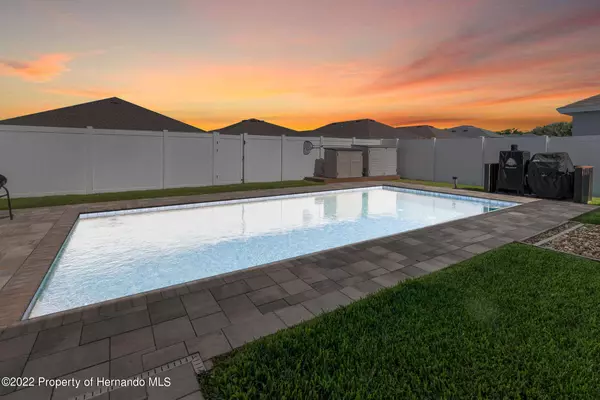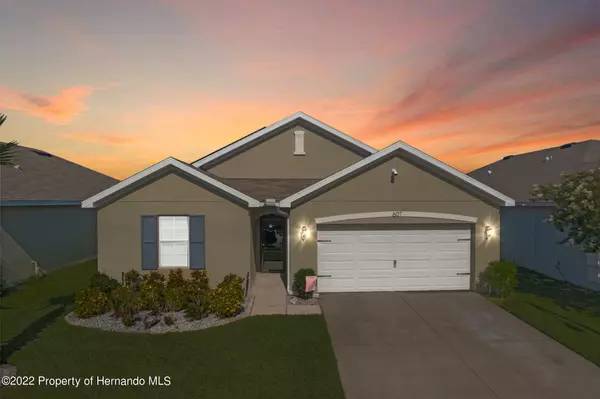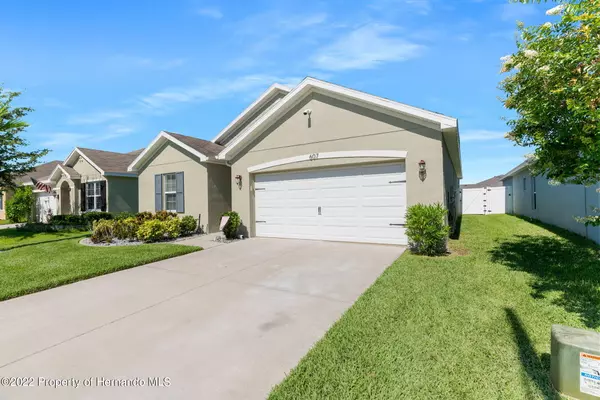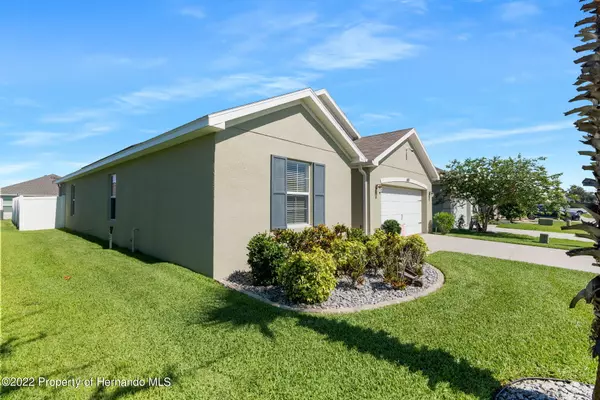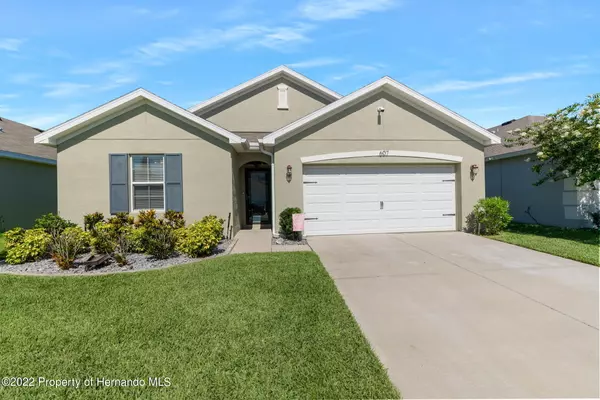$410,000
$410,000
For more information regarding the value of a property, please contact us for a free consultation.
4 Beds
2 Baths
1,767 SqFt
SOLD DATE : 08/15/2022
Key Details
Sold Price $410,000
Property Type Single Family Home
Sub Type Single Family Residence
Listing Status Sold
Purchase Type For Sale
Square Footage 1,767 sqft
Price per Sqft $232
Subdivision Villages Of Avalon
MLS Listing ID 2225209
Sold Date 08/15/22
Style Ranch
Bedrooms 4
Full Baths 2
HOA Fees $55/qua
HOA Y/N Yes
Originating Board Hernando County Association of REALTORS®
Year Built 2016
Annual Tax Amount $2,172
Tax Year 2021
Lot Size 5,500 Sqft
Acres 0.13
Lot Dimensions X
Property Description
Please see virtual tour for 3D walk through and floor plan. Welcome home! This 2016 DR Horton 4 Bedroom, 2 Bathroom home awaits its new owner. If you saw the Virtual Tour, you may have noticed the PHOTOVOLTAIC SOLAR SYSTEM! No? Well take another look!! This Home is equipped with a PHOTOVOLTAIC SOLAR SYSTEM that makes Homeownership a dream come true in 2022! The current owners are loving their energy costs at an average of less than $20 a month! Did you do the math yet? What else can we say to top that? Here goes.. This Home features tile from front to back an open kitchen/living room for all your entertaining needs. Stainless steel appliances and large island with breakfast bar. As you tour this home you will find that the split floor plan is a nice layout and the 3 additional bedrooms provide any potential buyer who might work from home that needed office space to do so. Once you're done seeing the inside, make sure to check out the GORGEOUS Saltwater Pool and pavered surround. The backyard is completely fenced in as well making it the perfect outdoor entertaining spot. This one won't last long, so make sure to check out the Virtual Tour, schedule your showing, and most importantly, write your offer before it's gone!
Location
State FL
County Hernando
Community Villages Of Avalon
Zoning PDP
Direction From Suncoast Pkwy (589), Take County Line road exit (37) headed West, right turn on Oak Chase Blvd, right turn on Welby lane, right turn on Finsbury drive, left turn on Hartford Heights home is on the right.
Interior
Interior Features Walk-In Closet(s), Split Plan
Heating Heat Pump
Cooling Central Air, Electric
Flooring Carpet, Tile, Vinyl
Appliance Dishwasher, Electric Oven, Gas Cooktop, Microwave, Refrigerator
Exterior
Exterior Feature ExteriorFeatures
Parking Features Attached, Garage Door Opener
Garage Spaces 2.0
Fence Vinyl
Utilities Available Cable Available, Electricity Available
Amenities Available Clubhouse, Pool
View Y/N No
Garage Yes
Building
Story 1
Water Public
Architectural Style Ranch
Level or Stories 1
New Construction No
Schools
Elementary Schools Suncoast
Middle Schools Powell
High Schools Nature Coast
Others
Tax ID R34 223 18 3750 0060 0110
Acceptable Financing Cash, Conventional, FHA, VA Loan
Listing Terms Cash, Conventional, FHA, VA Loan
Read Less Info
Want to know what your home might be worth? Contact us for a FREE valuation!

Our team is ready to help you sell your home for the highest possible price ASAP

"My job is to find and attract mastery-based agents to the office, protect the culture, and make sure everyone is happy! "
11923 Oak Trail Way, Richey, Florida, 34668, United States


