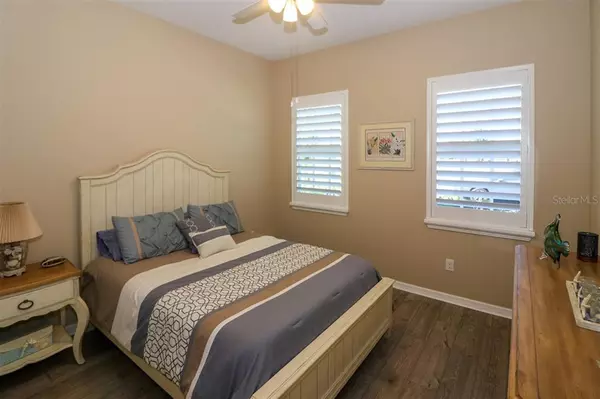$413,000
$415,495
0.6%For more information regarding the value of a property, please contact us for a free consultation.
3 Beds
2 Baths
1,726 SqFt
SOLD DATE : 08/23/2022
Key Details
Sold Price $413,000
Property Type Single Family Home
Sub Type Villa
Listing Status Sold
Purchase Type For Sale
Square Footage 1,726 sqft
Price per Sqft $239
Subdivision Kings Gate
MLS Listing ID C7463242
Sold Date 08/23/22
Bedrooms 3
Full Baths 2
Construction Status Inspections
HOA Fees $295/mo
HOA Y/N Yes
Originating Board Stellar MLS
Year Built 2011
Annual Tax Amount $495
Lot Size 3,920 Sqft
Acres 0.09
Property Description
Welcome to the Waterford Model. As you enter the first thing you notice is the 18" tile on the floor and the spacious entryway. As you gaze upward you will notice the tray ceiling that are backlit To the right is the guest suite with double closet, ceiling fan and Plantation Shutters. This suite is completed by the full guest bath. Next you will find the den or the third bedroom, with laminate floors, Plantation shutters and ceiling fan it is a bright and cheerful working area.
As you walk into the main living area you find an open floor plan again with tile floors. The kitchen features a pantry, breakfast counter with four seats, and plenty of cabinets and counterspace. Theadjoiingin dinnette area is spacioous enough for a large table of a smaller dining table surrounded by windows and lots of natural light. The living room is spacious. Sliders from here lead to the lanai where you can sit and watch the ducks as you sip your coffee. Into thee Master Suite , again there is no lack of space here with natural lighting, Plantation shutters, Dual walk in closets and a large master Bathroom with a Roman Shower and Dual sinks and water closet.
You will find this Model is ne of the most spacious and largest in the community. Don't miss the opportunity to live here.
Location
State FL
County Charlotte
Community Kings Gate
Zoning PD
Rooms
Other Rooms Attic
Interior
Interior Features Ceiling Fans(s), Eat-in Kitchen, High Ceilings, Kitchen/Family Room Combo, Open Floorplan, Solid Surface Counters, Split Bedroom, Thermostat, Tray Ceiling(s), Walk-In Closet(s), Window Treatments
Heating Central, Electric
Cooling Central Air
Flooring Laminate, Tile
Furnishings Furnished
Fireplace false
Appliance Dishwasher, Disposal, Dryer, Microwave, Range, Refrigerator, Washer
Laundry Inside, Laundry Room
Exterior
Exterior Feature Irrigation System, Private Mailbox, Tennis Court(s)
Parking Features Driveway, Garage Door Opener, Ground Level
Garage Spaces 2.0
Community Features Buyer Approval Required, Deed Restrictions, Fitness Center, Gated, Golf Carts OK, Golf, Pool, Tennis Courts
Utilities Available BB/HS Internet Available, Cable Available, Electricity Connected
Amenities Available Clubhouse, Fitness Center, Gated, Golf Course, Lobby Key Required, Pool, Security, Tennis Court(s)
View Water
Roof Type Shingle
Attached Garage true
Garage true
Private Pool No
Building
Lot Description Level, On Golf Course
Entry Level One
Foundation Slab
Lot Size Range 0 to less than 1/4
Sewer Public Sewer
Water Public
Structure Type Block, Stucco
New Construction false
Construction Status Inspections
Schools
Elementary Schools Kingsway
Middle Schools Port Charlotte Middle
High Schools Charlotte High
Others
Pets Allowed Yes
HOA Fee Include Cable TV, Common Area Taxes, Pool, Escrow Reserves Fund, Maintenance Structure, Maintenance Grounds, Pest Control, Pool, Private Road, Recreational Facilities
Senior Community Yes
Pet Size Small (16-35 Lbs.)
Ownership Fee Simple
Monthly Total Fees $475
Acceptable Financing Assumable, Cash, Conventional, FHA, VA Loan
Membership Fee Required Required
Listing Terms Assumable, Cash, Conventional, FHA, VA Loan
Num of Pet 2
Special Listing Condition None
Read Less Info
Want to know what your home might be worth? Contact us for a FREE valuation!

Our team is ready to help you sell your home for the highest possible price ASAP

© 2025 My Florida Regional MLS DBA Stellar MLS. All Rights Reserved.
Bought with KW PEACE RIVER PARTNERS
"My job is to find and attract mastery-based agents to the office, protect the culture, and make sure everyone is happy! "
11923 Oak Trail Way, Richey, Florida, 34668, United States






