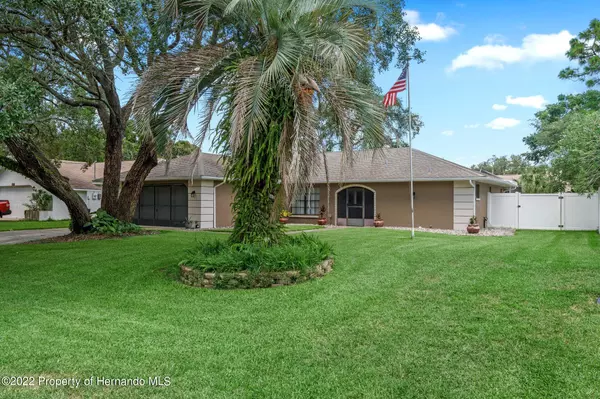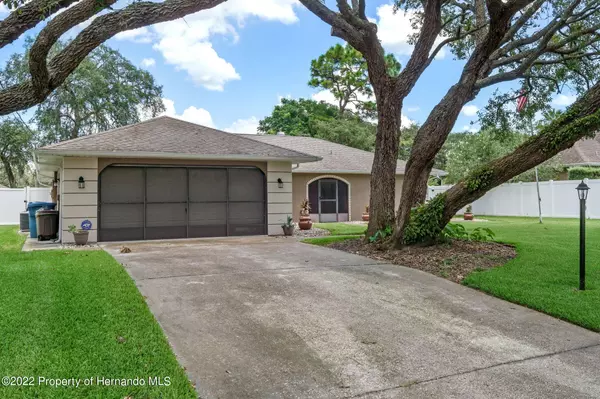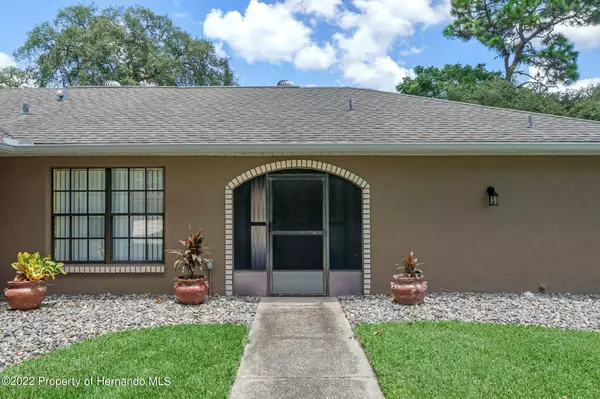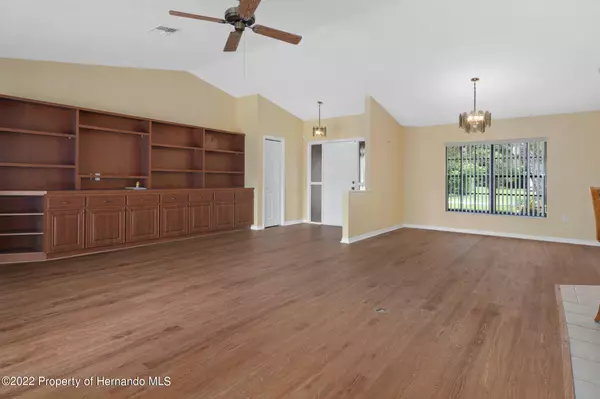$351,500
$335,000
4.9%For more information regarding the value of a property, please contact us for a free consultation.
3 Beds
2 Baths
1,785 SqFt
SOLD DATE : 08/30/2022
Key Details
Sold Price $351,500
Property Type Single Family Home
Sub Type Single Family Residence
Listing Status Sold
Purchase Type For Sale
Square Footage 1,785 sqft
Price per Sqft $196
Subdivision Spring Hill Unit 21
MLS Listing ID 2226027
Sold Date 08/30/22
Style Contemporary,Ranch
Bedrooms 3
Full Baths 2
HOA Y/N No
Originating Board Hernando County Association of REALTORS®
Year Built 1985
Annual Tax Amount $2,828
Tax Year 2021
Lot Size 10,000 Sqft
Acres 0.23
Property Description
Active Under Contract - Accepting Back Up Offers - METICULOUSLY MAINTAINED - FRESHLY PAINTED - MOVE-IN READY - SPACIOUS 1,785 SQFT 3BR/2BA/2-CAR GARAGE SINGLE FAMILY POOL HOME - WITH NO HOA!!! From the moment you walk through the front door into the large open living space with Cathedral Ceilings and BEAUTIFUL NEW FLOORS, you find yourself drawn to the large breakfast bar overlooking Your Very Own Private Screened-In Pool!!! The Split Floor Plan allows for lots of privacy when guests or family come to visit and you'll have plenty of room outside to play or enjoy your lush garden landscaping in the fully fenced backyard. The pool was just resurfaced and tiled just this year (2022) and new floors were placed not only in the living and diving rooms, but in the master bedroom as well. DON'T MISS YOUR CHANCE.... CALL NOW TO SCHEDULE YOUR SHOWING AND MAKE YOUR OFFER TODAY!!!
Location
State FL
County Hernando
Community Spring Hill Unit 21
Zoning PDP
Direction 8 min (4.1 miles) from Intersection of Rt 19/Commercial Way & Spring Hill Dr; Head southeast on Spring Hill Dr toward Pinehurst Dr; Pass by Bank of America (with Drive-thru ATM) (on the left in 0.3 mi) 3.5 mi; Turn left onto Arbuckle Rd 0.5 mi; Turn right onto Cottondale Ave., House will be on the left.
Interior
Interior Features Breakfast Bar, Ceiling Fan(s), Double Vanity, Primary Downstairs, Vaulted Ceiling(s), Split Plan
Heating Central, Electric
Cooling Central Air, Electric
Flooring Laminate, Tile, Wood
Appliance Dishwasher, Dryer, Electric Oven, Refrigerator, Washer
Exterior
Exterior Feature ExteriorFeatures
Parking Features Attached, Garage Door Opener
Garage Spaces 2.0
Fence Vinyl, Wood
Utilities Available Cable Available, Electricity Available
View Y/N No
Garage Yes
Building
Story 1
Water Public
Architectural Style Contemporary, Ranch
Level or Stories 1
New Construction No
Schools
Elementary Schools Pine Grove
Middle Schools West Hernando
High Schools Central
Others
Tax ID R32 323 17 5210 1399 0090
Acceptable Financing Cash, Conventional, FHA, VA Loan
Listing Terms Cash, Conventional, FHA, VA Loan
Read Less Info
Want to know what your home might be worth? Contact us for a FREE valuation!

Our team is ready to help you sell your home for the highest possible price ASAP
"My job is to find and attract mastery-based agents to the office, protect the culture, and make sure everyone is happy! "
11923 Oak Trail Way, Richey, Florida, 34668, United States






