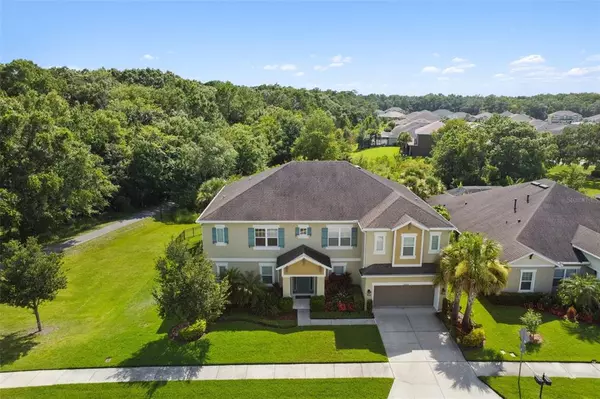$760,000
$780,000
2.6%For more information regarding the value of a property, please contact us for a free consultation.
6 Beds
4 Baths
4,830 SqFt
SOLD DATE : 09/09/2022
Key Details
Sold Price $760,000
Property Type Single Family Home
Sub Type Single Family Residence
Listing Status Sold
Purchase Type For Sale
Square Footage 4,830 sqft
Price per Sqft $157
Subdivision Arbor Woods/Northwoods Ph 1
MLS Listing ID T3388856
Sold Date 09/09/22
Bedrooms 6
Full Baths 4
HOA Fees $122/qua
HOA Y/N Yes
Originating Board Stellar MLS
Year Built 2015
Annual Tax Amount $7,662
Lot Size 0.260 Acres
Acres 0.26
Property Description
One or more photo(s) has been virtually staged. Enter the picturesque gated community of Arbor Woods and this idyllic two-story home rests on a tranquil side conservation lot just around a bend in the road. This beautiful home built in 2015 boasts 6 bedrooms, 4 bathrooms, and a 3-car tandem garage. The front door opens to a stunning 2-story foyer with views of a spacious loft upstairs and a formal dining room, family room, and an open concept living room and kitchen downstairs. Peer from the living room out the three-panel sliding doors to the covered patio and peaceful conservation views, with a large backyard surrounded by a wrought iron fence. Or relax in a gourmet kitchen with granite countertops, stainless steel appliances, a 5 burner cook top and double wall ovens. Under cabinet lighting enhances the beauty of the mahogany kitchen cabinets and adding digital pictures to the refrigerator can personalize the home. Retreat to one of two Master suites, one on each level, each with its own walk-in closet and large bathroom with granite countertops and double vanities. A second bedroom provides privacy downstairs, while three additional bedrooms are located upstairs. Enjoy a sunny bonus room just off the upstairs Master suite, or lounge in the media room with surround sound pre- wired and 4 Dolby Atmos ready in-ceiling speakers. Crown molding and large baseboards add subtle elegance, while a comfortable laundry room with cabinets and sink and a large under-the-stairs storage closet provide practicality to the home. New water heater this year, and garage equipped with electrical 240v outlet for EV charging. Easy access to the Community pool and playground, as well as a peaceful private walking trail. Conveniently located to I-75 and Bruce B Downs, in addition to nearby shopping and dining.
Location
State FL
County Pasco
Community Arbor Woods/Northwoods Ph 1
Zoning MPUD
Rooms
Other Rooms Bonus Room, Den/Library/Office, Family Room, Formal Dining Room Separate, Inside Utility, Interior In-Law Suite, Loft, Media Room, Storage Rooms
Interior
Interior Features Crown Molding, High Ceilings, In Wall Pest System, Master Bedroom Main Floor, Master Bedroom Upstairs, Open Floorplan, Solid Wood Cabinets, Stone Counters, Thermostat, Tray Ceiling(s), Walk-In Closet(s)
Heating Central
Cooling Central Air, Zoned
Flooring Carpet, Ceramic Tile, Concrete
Furnishings Unfurnished
Fireplace false
Appliance Built-In Oven, Cooktop, Dishwasher, Disposal, Dryer, Exhaust Fan, Freezer, Gas Water Heater, Microwave, Range Hood, Refrigerator, Tankless Water Heater, Washer
Laundry Inside, Laundry Room
Exterior
Exterior Feature Fence, Irrigation System, Rain Gutters, Sliding Doors
Garage Covered, Driveway, Garage Door Opener, Tandem
Garage Spaces 3.0
Fence Other
Community Features Deed Restrictions, Gated, Golf Carts OK, Irrigation-Reclaimed Water, Playground, Pool, Sidewalks
Utilities Available BB/HS Internet Available, Cable Available, Electricity Connected, Fire Hydrant, Natural Gas Connected, Phone Available, Public, Sewer Connected, Sprinkler Meter, Sprinkler Recycled, Street Lights, Underground Utilities, Water Connected
Amenities Available Gated, Playground, Pool, Trail(s)
Waterfront false
View Trees/Woods
Roof Type Shingle
Parking Type Covered, Driveway, Garage Door Opener, Tandem
Attached Garage true
Garage true
Private Pool No
Building
Lot Description Conservation Area, In County, Sidewalk, Paved
Story 2
Entry Level Two
Foundation Slab
Lot Size Range 1/4 to less than 1/2
Sewer Public Sewer
Water Public
Architectural Style Traditional
Structure Type Block, Stucco, Wood Frame
New Construction false
Schools
Elementary Schools Denham Oaks Elementary-Po
Middle Schools John Long Middle-Po
High Schools Wiregrass Ranch High-Po
Others
Pets Allowed Yes
Senior Community No
Ownership Fee Simple
Monthly Total Fees $122
Acceptable Financing Cash, Conventional
Membership Fee Required Required
Listing Terms Cash, Conventional
Special Listing Condition None
Read Less Info
Want to know what your home might be worth? Contact us for a FREE valuation!

Our team is ready to help you sell your home for the highest possible price ASAP

© 2024 My Florida Regional MLS DBA Stellar MLS. All Rights Reserved.
Bought with CHARLES RUTENBERG REALTY INC

"My job is to find and attract mastery-based agents to the office, protect the culture, and make sure everyone is happy! "
11923 Oak Trail Way, Richey, Florida, 34668, United States






