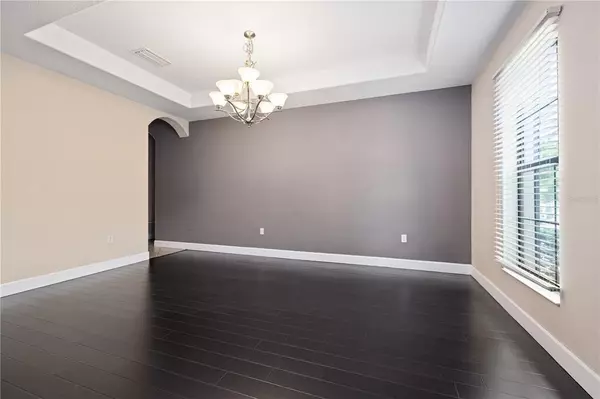$640,000
$665,000
3.8%For more information regarding the value of a property, please contact us for a free consultation.
4 Beds
3 Baths
3,330 SqFt
SOLD DATE : 09/19/2022
Key Details
Sold Price $640,000
Property Type Single Family Home
Sub Type Single Family Residence
Listing Status Sold
Purchase Type For Sale
Square Footage 3,330 sqft
Price per Sqft $192
Subdivision Grand Hampton Ph 5
MLS Listing ID T3376871
Sold Date 09/19/22
Bedrooms 4
Full Baths 2
Half Baths 1
Construction Status Appraisal,Financing,Inspections
HOA Fees $179/qua
HOA Y/N Yes
Originating Board Stellar MLS
Year Built 2010
Annual Tax Amount $6,060
Lot Size 0.280 Acres
Acres 0.28
Lot Dimensions 80.43x153
Property Description
Wonderful Two Story Grand Hampton Home on a large fenced private conservation lot! Formal dining room, formal living room or office space which already boasts a built in desk that can be easily removed, large open family room with incredible high ceilings opens onto the large eat in kitchen, with a built in oven, granite countertops, island with breakfast bar, stainless steel appliances, all topped off with an area for a breakfast table overlooking your beautiful patio and lush private yard. Huge covered and screened in patio, with an outdoor kitchen, grill, and fantastic outdoor area perfect for an outdoor dining table. Large downstairs den or additional office off the kitchen with a beautiful barn door for privacy. Huge master suite upstairs with tray ceiling, tons of natural light from the large windows overlooking your private backyard, and a sitting area. Master bath with dual sinks, huge walk in closet, roman bathtub, and separate stand up shower. Three more spacious bedrooms upstairs, large indoor laundry room downstairs off the three car garage, and both HVAC(a/c) units were replaced in July of 2020. All located in the gated community of Grand Hampton with an impressive clubhouse, community pool, and High Speed Fiber Internet included! No Flood Insurance Required!
Location
State FL
County Hillsborough
Community Grand Hampton Ph 5
Zoning PD
Interior
Interior Features Cathedral Ceiling(s), Ceiling Fans(s), High Ceilings, L Dining, Master Bedroom Upstairs, Stone Counters, Tray Ceiling(s), Vaulted Ceiling(s), Walk-In Closet(s), Window Treatments
Heating Central, Electric
Cooling Central Air
Flooring Ceramic Tile, Laminate
Fireplace false
Appliance Built-In Oven, Dishwasher, Microwave, Refrigerator
Exterior
Exterior Feature Outdoor Grill, Outdoor Kitchen, Sidewalk
Garage Spaces 3.0
Fence Other
Community Features Gated, Playground, Pool, Sidewalks
Utilities Available BB/HS Internet Available
Amenities Available Playground, Pool, Recreation Facilities
Roof Type Shingle
Porch Covered, Rear Porch, Screened
Attached Garage true
Garage true
Private Pool No
Building
Story 2
Entry Level Two
Foundation Slab
Lot Size Range 1/4 to less than 1/2
Sewer Public Sewer
Water Public
Structure Type Block, Stucco, Wood Frame
New Construction false
Construction Status Appraisal,Financing,Inspections
Others
Pets Allowed Yes
HOA Fee Include Guard - 24 Hour, Internet, Recreational Facilities
Senior Community No
Ownership Fee Simple
Monthly Total Fees $179
Acceptable Financing Cash, Conventional
Membership Fee Required Required
Listing Terms Cash, Conventional
Special Listing Condition None
Read Less Info
Want to know what your home might be worth? Contact us for a FREE valuation!

Our team is ready to help you sell your home for the highest possible price ASAP

© 2024 My Florida Regional MLS DBA Stellar MLS. All Rights Reserved.
Bought with TEAM REALTY AND INVESTMENT SOL

"My job is to find and attract mastery-based agents to the office, protect the culture, and make sure everyone is happy! "
11923 Oak Trail Way, Richey, Florida, 34668, United States






