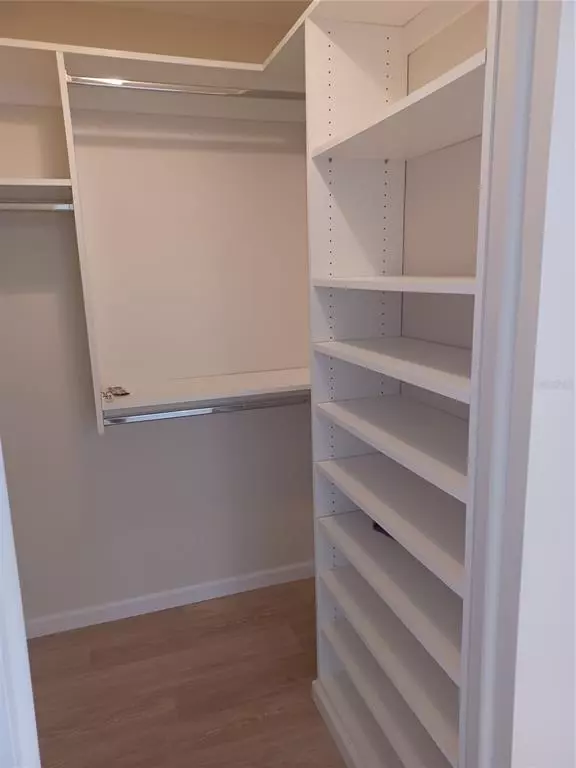$267,500
$267,500
For more information regarding the value of a property, please contact us for a free consultation.
2 Beds
2 Baths
1,000 SqFt
SOLD DATE : 09/20/2022
Key Details
Sold Price $267,500
Property Type Condo
Sub Type Condominium
Listing Status Sold
Purchase Type For Sale
Square Footage 1,000 sqft
Price per Sqft $267
Subdivision Highland Lakes Condo
MLS Listing ID U8173937
Sold Date 09/20/22
Bedrooms 2
Full Baths 2
Condo Fees $488
Construction Status Financing,Inspections
HOA Y/N No
Originating Board Stellar MLS
Year Built 1975
Annual Tax Amount $619
Property Description
** Ready for immediate occupancy! ** Gorgeous remodeled 2 bedroom/2 bath villa-style condo across the street from the Andover clubhouse and swimming pool. Oversized 1-car attached garage plus plenty of guest parking in front of unit. Neutral decor & split bedroom plan! Freshly painted and all new vinyl "wood" flooring! Oversize master bedroom with large walk-in closet with California style shelving! Remodeled kitchen with New high end kitchen cabinets, granite countertops, and new Samsung stainless steel range, dishwasher and microwave! Updated bathrooms with new vanities, fixtures, and newly tiled showers! All LED lighting! The carpeted patio adds 150sq ft of air-conditioned living space. No flood insurance required, 66 ft above sea level. One occupant must be 55 to live in this community. The monthly fee includes water, trash, building insurance, roof and exterior maintenance, cable tv and high speed internet. (Not part of the master association membership but you can join at a later date!) Easy access to shopping and bus lines. Close to the Dunedin causeway, Honeymoon Island and Caldesi state park. Monthly maintenance is $488/mo
Location
State FL
County Pinellas
Community Highland Lakes Condo
Interior
Interior Features Ceiling Fans(s), Living Room/Dining Room Combo, Master Bedroom Main Floor, Split Bedroom, Stone Counters
Heating Central, Electric
Cooling Central Air
Flooring Vinyl
Fireplace false
Appliance Dishwasher, Disposal, Electric Water Heater, Microwave, Range
Laundry In Garage
Exterior
Exterior Feature Sidewalk
Garage Spaces 1.0
Pool Other
Community Features Buyer Approval Required, Deed Restrictions, Golf Carts OK, Sidewalks, Special Community Restrictions
Utilities Available BB/HS Internet Available, Cable Connected, Electricity Connected, Sewer Connected, Street Lights
Amenities Available Clubhouse, Pool, Recreation Facilities
Roof Type Shingle
Attached Garage true
Garage true
Private Pool No
Building
Story 1
Entry Level One
Foundation Slab
Lot Size Range Non-Applicable
Sewer Public Sewer
Water Public
Architectural Style Contemporary
Structure Type Block, Stucco
New Construction false
Construction Status Financing,Inspections
Others
Pets Allowed No
HOA Fee Include Cable TV, Pool, Escrow Reserves Fund, Insurance, Internet, Maintenance Structure, Maintenance Grounds, Maintenance, Pool, Sewer, Trash, Water
Senior Community Yes
Ownership Fee Simple
Monthly Total Fees $488
Acceptable Financing Cash, Conventional
Listing Terms Cash, Conventional
Special Listing Condition None
Read Less Info
Want to know what your home might be worth? Contact us for a FREE valuation!

Our team is ready to help you sell your home for the highest possible price ASAP

© 2024 My Florida Regional MLS DBA Stellar MLS. All Rights Reserved.
Bought with COMPASS FLORIDA LLC

"My job is to find and attract mastery-based agents to the office, protect the culture, and make sure everyone is happy! "
11923 Oak Trail Way, Richey, Florida, 34668, United States






