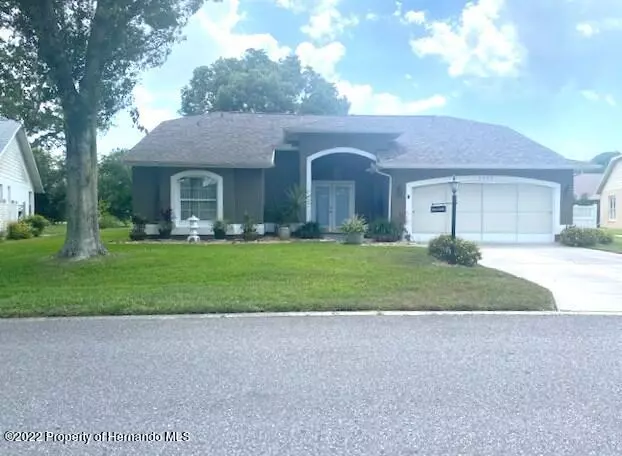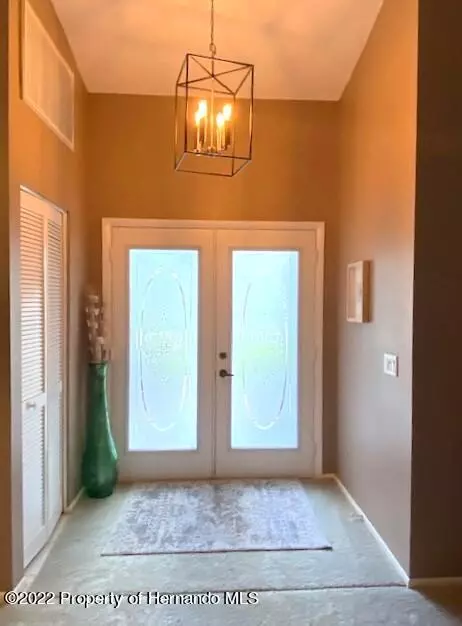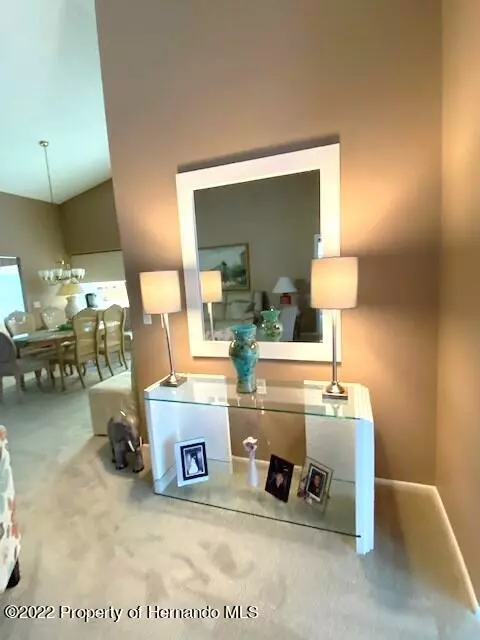$300,000
$289,900
3.5%For more information regarding the value of a property, please contact us for a free consultation.
2 Beds
2 Baths
1,792 SqFt
SOLD DATE : 09/27/2022
Key Details
Sold Price $300,000
Property Type Single Family Home
Sub Type Single Family Residence
Listing Status Sold
Purchase Type For Sale
Square Footage 1,792 sqft
Price per Sqft $167
Subdivision Timber Pines Tr 48
MLS Listing ID 2225368
Sold Date 09/27/22
Style Contemporary
Bedrooms 2
Full Baths 2
HOA Fees $291/mo
HOA Y/N Yes
Originating Board Hernando County Association of REALTORS®
Year Built 1993
Annual Tax Amount $3,275
Tax Year 2021
Lot Size 8,739 Sqft
Acres 0.2
Property Description
Active with Contract. Upon entering this ''Turnkey''2/2/2 Royale home through the double doors you are greeted to the great room with vaulted ceiling which gives you an open feeling and spaciousness. The generous master suite offers room for a desk area, 2 walk-in closets and bath with dual vanity and walk-in shower. The oversized guest bedroom is home to 2 queen beds and is adjacent to the guest bath with tub/shower combo, and plenty of closet space. The Florida room makes the living square footage 1792 and the perfect size for retirement or for snowbirds. Inside laundry with washer and dryer, sink, and plenty of cabinets. The kitchen has tons of counter space and cabinets, open to nook and built-in desk. The private back yard includes an open patio with table, benches and umbrella to enjoy the Florida lifestyle. The sinkhole repair with engineers report will be completed by end of August. Seller will provide a list of the few items they are keeping. Call today.
Location
State FL
County Hernando
Community Timber Pines Tr 48
Zoning PDP
Direction Deltona Blvd to west on Abeline Rd to gate. Right on Grand Club Dr to right on Sherwood Forest to left on Eagle Bend.
Interior
Interior Features Ceiling Fan(s), Double Vanity, Open Floorplan, Primary Bathroom - Shower No Tub, Vaulted Ceiling(s), Walk-In Closet(s)
Heating Central, Electric
Cooling Central Air, Electric
Flooring Carpet, Tile
Furnishings Furnished
Appliance Dishwasher, Dryer, Electric Oven, Microwave, Refrigerator, Washer
Laundry Sink
Exterior
Exterior Feature ExteriorFeatures
Parking Features Attached
Garage Spaces 2.0
Utilities Available Cable Available
Amenities Available Clubhouse, Fitness Center, Gated, Golf Course, Pool, RV/Boat Storage, Security, Shuffleboard Court, Tennis Court(s), Other
View Y/N No
Garage Yes
Building
Story 1
Water Public
Architectural Style Contemporary
Level or Stories 1
New Construction No
Schools
Elementary Schools Deltona
Middle Schools Fox Chapel
High Schools Weeki Wachee
Others
Senior Community Yes
Tax ID R22 223 17 6480 0000 0040
Acceptable Financing Cash, Conventional, FHA, Lease Option
Listing Terms Cash, Conventional, FHA, Lease Option
Read Less Info
Want to know what your home might be worth? Contact us for a FREE valuation!

Our team is ready to help you sell your home for the highest possible price ASAP
"My job is to find and attract mastery-based agents to the office, protect the culture, and make sure everyone is happy! "
11923 Oak Trail Way, Richey, Florida, 34668, United States






