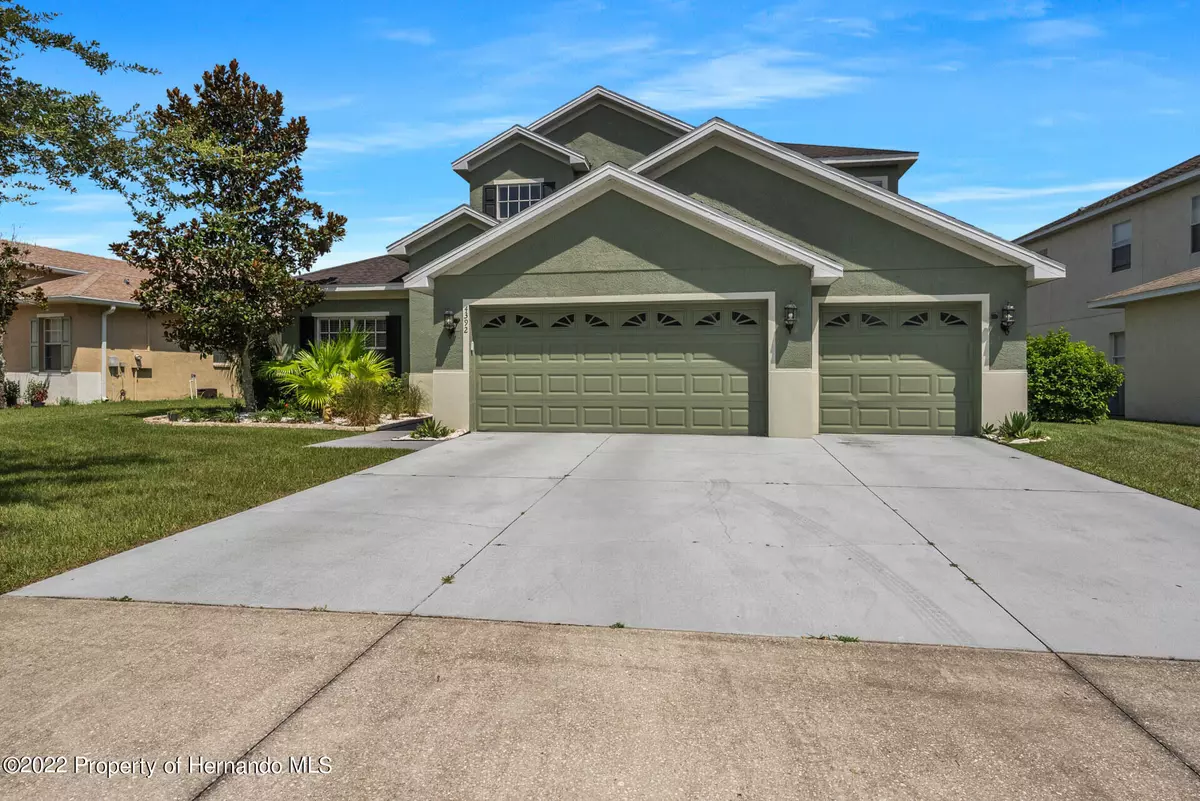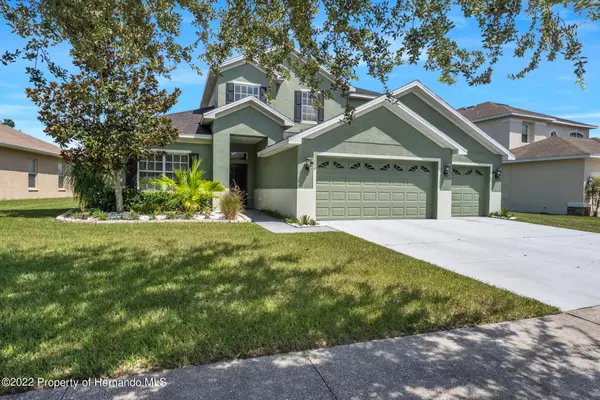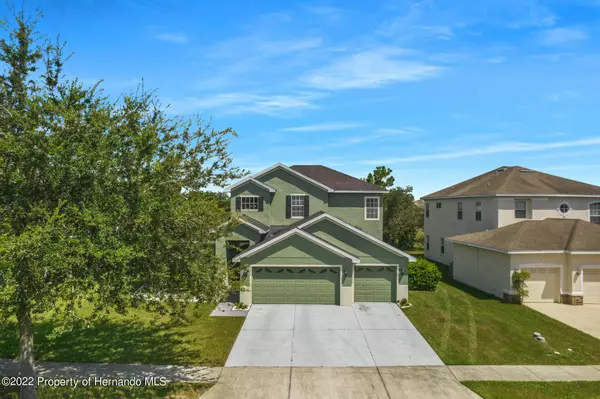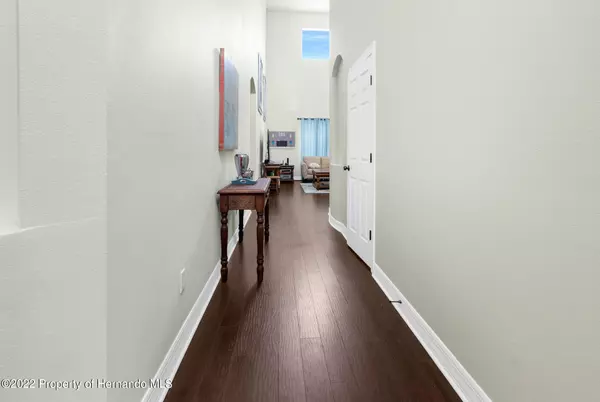$425,000
$425,000
For more information regarding the value of a property, please contact us for a free consultation.
4 Beds
2 Baths
2,663 SqFt
SOLD DATE : 09/27/2022
Key Details
Sold Price $425,000
Property Type Single Family Home
Sub Type Single Family Residence
Listing Status Sold
Purchase Type For Sale
Square Footage 2,663 sqft
Price per Sqft $159
Subdivision Sterling Hill Ph1A
MLS Listing ID 2226752
Sold Date 09/27/22
Style Ranch
Bedrooms 4
Full Baths 2
HOA Fees $6/ann
HOA Y/N Yes
Originating Board Hernando County Association of REALTORS®
Year Built 2006
Annual Tax Amount $5,334
Tax Year 2021
Lot Size 7,943 Sqft
Acres 0.18
Lot Dimensions 78X112
Property Description
Active Under Contract - Accepting Back Up Offers. Come see this two level 4 bedroom 2.5 bathroom home built in 2006 in the stunning subdivision of Sterling Hills. Sterling Hills is a highly sought after family friendly/pet friendly gated community in Spring Hill. Inside the community you will find not 1 but 2 pools. On premise you will find sports courts such as tennis courts, basketball courts and volleyball courts. You will also find a splash pad and playground for the kids, a dog park for the pets and a gym for some you time. Inside this wonderful home you will find a 3 car garage and a wide driveway. Downstairs is the main living area which consists of living room with soaring ceiling, eat-in-kitchen, dining room, half bath and laundry room. In the front of the home there is a family room that can be used as a study/in-home office. The primary ensuite is located on the first floor as well. The ensuite is spacious and the attached bathroom has a garden tub, spacious walk in shower and dual vanity. Upstairs you will find three spacious carpeted bedrooms and the guest bathroom. The spacious backyard is ready for its next adventure. There is room to add a pool if you would like, or enjoy it as is! Come take a look before its too late!
Location
State FL
County Hernando
Community Sterling Hill Ph1A
Zoning PDP
Direction Head West on Elgin Blvd., turn left onto Sterling Hill Blvd, left onto Dunwoody Drive, left onto Birchfield Loop, home will be on your left.
Interior
Interior Features Built-in Features, Double Vanity, Open Floorplan, Pantry, Primary Bathroom -Tub with Separate Shower, Primary Downstairs, Vaulted Ceiling(s), Walk-In Closet(s), Split Plan
Heating Central, Electric
Cooling Central Air, Electric
Flooring Carpet, Tile
Appliance Dishwasher, Electric Oven, Refrigerator
Exterior
Exterior Feature ExteriorFeatures
Parking Features Attached
Garage Spaces 3.0
Utilities Available Cable Available, Electricity Available
Amenities Available Clubhouse, Dog Park, Fitness Center, Gated, Park, Pool, RV/Boat Storage, Tennis Court(s), Other
View Y/N No
Porch Patio
Garage Yes
Building
Story 2
Water Public
Architectural Style Ranch
Level or Stories 2
New Construction No
Schools
Elementary Schools Pine Grove
Middle Schools West Hernando
High Schools Central
Others
Tax ID R09-2223-18-3601-0110-0040
Acceptable Financing Cash, Conventional, FHA, Lease Option, VA Loan
Listing Terms Cash, Conventional, FHA, Lease Option, VA Loan
Read Less Info
Want to know what your home might be worth? Contact us for a FREE valuation!

Our team is ready to help you sell your home for the highest possible price ASAP
"My job is to find and attract mastery-based agents to the office, protect the culture, and make sure everyone is happy! "
11923 Oak Trail Way, Richey, Florida, 34668, United States






