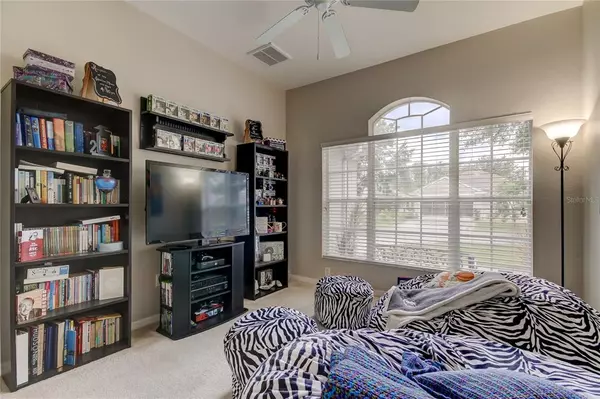$350,000
$345,000
1.4%For more information regarding the value of a property, please contact us for a free consultation.
4 Beds
2 Baths
1,819 SqFt
SOLD DATE : 09/26/2022
Key Details
Sold Price $350,000
Property Type Single Family Home
Sub Type Single Family Residence
Listing Status Sold
Purchase Type For Sale
Square Footage 1,819 sqft
Price per Sqft $192
Subdivision Verandahs
MLS Listing ID T3397515
Sold Date 09/26/22
Bedrooms 4
Full Baths 2
Construction Status Appraisal,Financing,Inspections
HOA Fees $48/mo
HOA Y/N Yes
Originating Board Stellar MLS
Year Built 2006
Annual Tax Amount $3,359
Lot Size 9,147 Sqft
Acres 0.21
Property Description
Welcome home to this beautiful 4 bed/2 bath home situated on a large conservation homesite located in a quiet gated community. The open floor plan and high ceilings give the home a spacious feeling. The large kitchen has plenty of oak cabinets for storage and Corian counter tops. This home comes with a NEW dishwasher, NEW refrigerator, NEW garbage disposal, and NEW microwave. There is tile in wet areas, neutral carpet, blinds, master bath with garden tub plus shower. The owners recently painted the interior and screened lanai area. AC was replaced in 2018 and the home is equipped with LED lighting throughout. There are new ceilings fans in the family room, master bedroom, and on the lanai. There are smart switches (for lights), as well as a smart thermostat in the home. The new owners can control lights and thermostat from a smartphone or manually in the home. This homesite is very private being located at the end of the street with no side or rear neighbors. The hot tub located on the screened lanai will surely make evenings relaxing while you enjoy nature with the conservation view. The home is fully fenced, and the garage also has a screen that allows projects to be completed in the garage. This AMAZING home can be yours…do not let it get away!
Location
State FL
County Pasco
Community Verandahs
Zoning MPUD
Rooms
Other Rooms Family Room, Formal Dining Room Separate
Interior
Interior Features Ceiling Fans(s), Eat-in Kitchen, High Ceilings, Kitchen/Family Room Combo, Open Floorplan, Split Bedroom, Thermostat, Walk-In Closet(s)
Heating Central, Electric
Cooling Central Air
Flooring Carpet, Ceramic Tile
Fireplace false
Appliance Dishwasher, Disposal, Dryer, Electric Water Heater, Microwave, Range, Refrigerator, Washer
Laundry Inside
Exterior
Exterior Feature Fence, Sidewalk, Sliding Doors
Parking Features Driveway
Garage Spaces 2.0
Fence Vinyl
Pool Other
Community Features Community Mailbox, Deed Restrictions, Gated, Playground, Pool, Sidewalks
Utilities Available Cable Available, Electricity Connected, Water Connected
Amenities Available Clubhouse, Fence Restrictions, Gated, Playground, Pool
View Trees/Woods
Roof Type Shingle
Attached Garage true
Garage true
Private Pool No
Building
Lot Description Conservation Area, Cul-De-Sac, Sidewalk, Street Dead-End
Story 1
Entry Level One
Foundation Slab
Lot Size Range 0 to less than 1/4
Sewer Public Sewer
Water Public
Structure Type Block, Stucco
New Construction false
Construction Status Appraisal,Financing,Inspections
Schools
Elementary Schools Moon Lake-Po
Middle Schools Crews Lake Middle-Po
High Schools Hudson High-Po
Others
Pets Allowed Yes
HOA Fee Include Pool
Senior Community No
Ownership Fee Simple
Monthly Total Fees $48
Acceptable Financing Cash, Conventional, FHA, VA Loan
Membership Fee Required Required
Listing Terms Cash, Conventional, FHA, VA Loan
Special Listing Condition None
Read Less Info
Want to know what your home might be worth? Contact us for a FREE valuation!

Our team is ready to help you sell your home for the highest possible price ASAP

© 2025 My Florida Regional MLS DBA Stellar MLS. All Rights Reserved.
Bought with IMPACT REALTY TAMPA BAY
"My job is to find and attract mastery-based agents to the office, protect the culture, and make sure everyone is happy! "
11923 Oak Trail Way, Richey, Florida, 34668, United States






