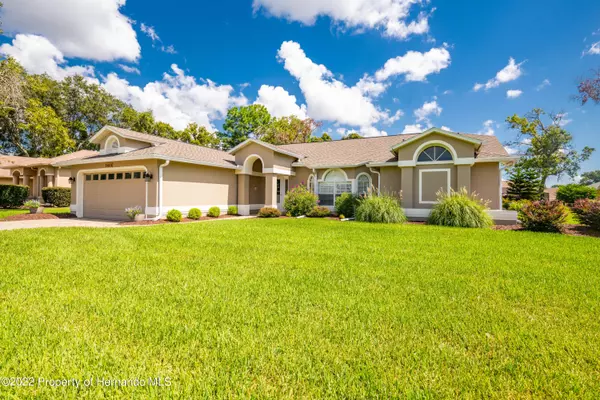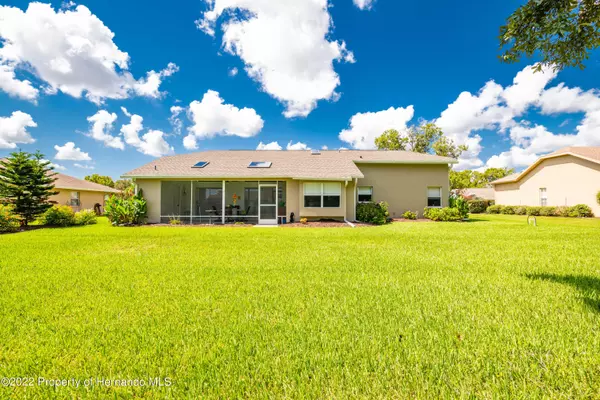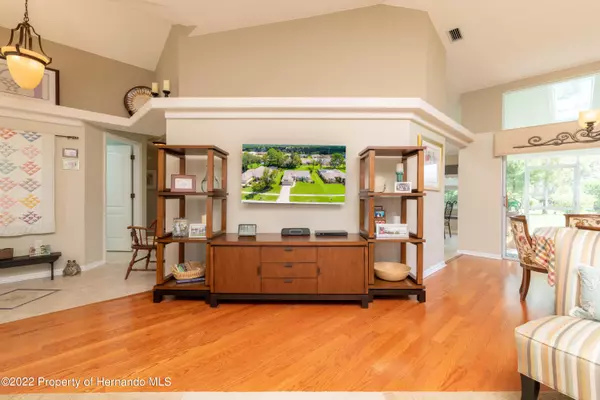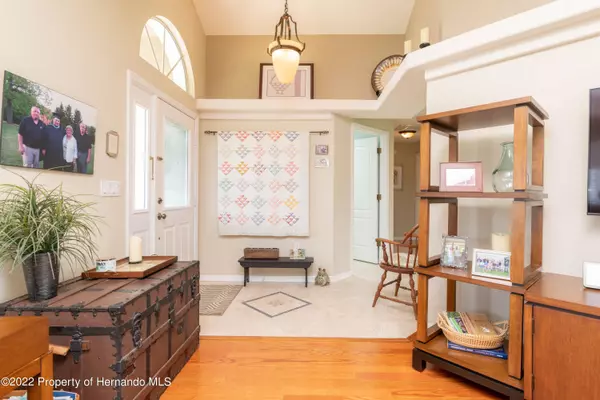$349,900
$349,900
For more information regarding the value of a property, please contact us for a free consultation.
3 Beds
2 Baths
1,731 SqFt
SOLD DATE : 09/26/2022
Key Details
Sold Price $349,900
Property Type Single Family Home
Sub Type Single Family Residence
Listing Status Sold
Purchase Type For Sale
Square Footage 1,731 sqft
Price per Sqft $202
Subdivision Pristine Place Phase 1
MLS Listing ID 2226334
Sold Date 09/26/22
Style Other
Bedrooms 3
Full Baths 2
HOA Fees $65/qua
HOA Y/N Yes
Originating Board Hernando County Association of REALTORS®
Year Built 1991
Annual Tax Amount $1,575
Tax Year 2021
Lot Size 0.310 Acres
Acres 0.31
Property Description
Curb appeal alert!! Make this immaculate 3 bedroom, 2 and a half bath home all yours! A paverred driveway and sidewalk lead into a living and dining area with hardwood floors and plantation shutters. This split plan home has a spacious and hard wood floor master bedroom with separate His and Hers closets. The bath has an oversized garden tub and separate shower bath. Enjoy the open kitchen with breakfast bar, a large pantry and a breakfast nook that overlooks the beautiful and large backyard. On the lanai, sip your coffee (or wine!) and relax. The lanai is built out with a half bath that is just waiting to be your pool bath in the ample backyard! Privately located on the other side of the home are 2 additional bedrooms for family and friends. This home is clean and loved and all doors/entries are handicap width. Reroofed in 2019, Gutters in 2019, AC 2020, and a new pump for the irrigation well this year. Water softener included and new skylights installed, too. The gated pool community is convenient to everything: Dining, shopping, schools, hospitals and the Expressway to Tampa and airport or north to the beautiful waters of Crystal River! Call today to schedule your showing and live the life you will love!!
Location
State FL
County Hernando
Community Pristine Place Phase 1
Zoning PDP
Direction Spring Hill dr, Pristine Place Entrance to Newcastle
Interior
Interior Features Breakfast Bar, Breakfast Nook, Pantry, Primary Bathroom -Tub with Separate Shower, Skylight(s), Vaulted Ceiling(s), Walk-In Closet(s), Split Plan
Heating Central, Electric
Cooling Central Air, Electric
Flooring Carpet, Tile, Wood
Appliance Dishwasher, Electric Oven, Microwave, Refrigerator, Water Softener Owned
Exterior
Exterior Feature ExteriorFeatures
Parking Features Attached
Garage Spaces 2.0
Utilities Available Cable Available
Amenities Available Barbecue, Clubhouse, Gated, Pool, Other
View Y/N No
Garage Yes
Building
Story 1
Water Public
Architectural Style Other
Level or Stories 1
New Construction No
Schools
Elementary Schools Spring Hill
Middle Schools Powell
High Schools Central
Others
Tax ID R15 223 18 3231 00K0 0080
Acceptable Financing Cash, Conventional, FHA
Listing Terms Cash, Conventional, FHA
Read Less Info
Want to know what your home might be worth? Contact us for a FREE valuation!

Our team is ready to help you sell your home for the highest possible price ASAP
"My job is to find and attract mastery-based agents to the office, protect the culture, and make sure everyone is happy! "
11923 Oak Trail Way, Richey, Florida, 34668, United States






