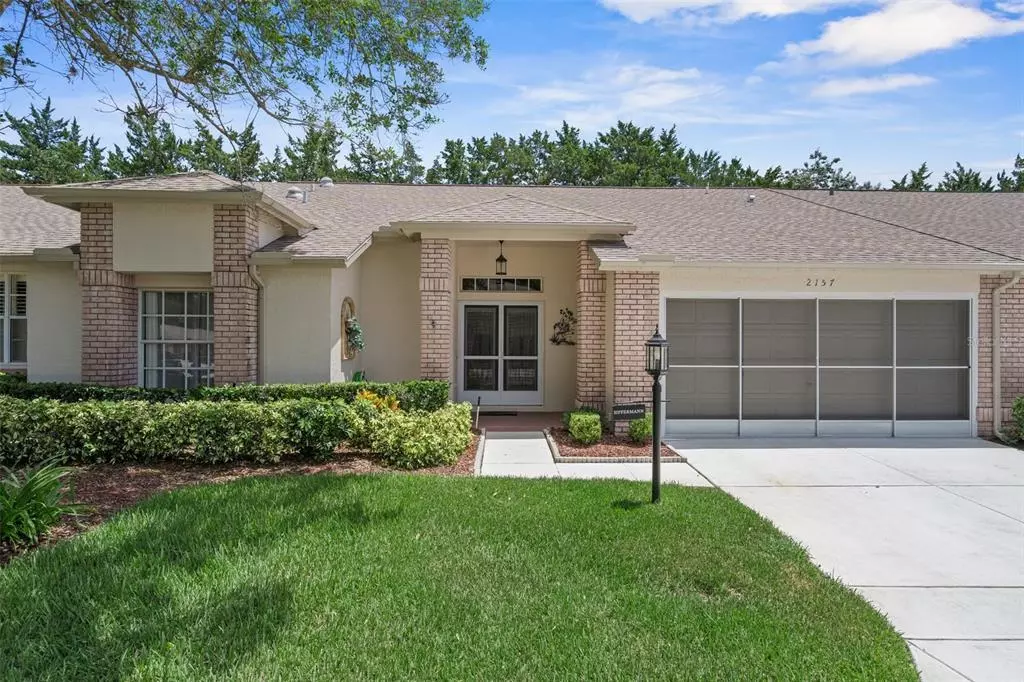$305,000
$319,000
4.4%For more information regarding the value of a property, please contact us for a free consultation.
2 Beds
2 Baths
1,830 SqFt
SOLD DATE : 09/29/2022
Key Details
Sold Price $305,000
Property Type Single Family Home
Sub Type Single Family Residence
Listing Status Sold
Purchase Type For Sale
Square Footage 1,830 sqft
Price per Sqft $166
Subdivision Timber Pines
MLS Listing ID W7848080
Sold Date 09/29/22
Bedrooms 2
Full Baths 2
HOA Fees $291/mo
HOA Y/N Yes
Originating Board Stellar MLS
Year Built 1996
Annual Tax Amount $1,185
Lot Size 4,356 Sqft
Acres 0.1
Property Description
Move in ready villa that shows pride of ownership. You will benefit from the numerous upgrades to the home that the owner has made recently. Enter the lead glass front door to an open concept living area. The villa is ight and bright with vaulted ceilings. New luxury vinyl flooring in the main living area. The kitchen offers granite countertops, new backsplash, new in 2020 washer , dryer, dishwasher, and range, and pull out drawers in the cabinets. Plantation shutters in the family room and to the beauty of the home. The interior doors have been upgraded to 6 panel doors. Interior 5 inch baseboards in most rooms. The master bath has been updated and has new sinks and faucets. All inside hot/cold shut off valves have been replaced in 2021. This home offers a whole house water softener and the water heater was replaced in 2020.Inside laundry room and a nice clean painted garage floor. Moving outside you will love the oversize patio with an electric patio awning with remote and wind sensor. the installed pull out privacy screen offers you even more privacy in a very private back yard. New outside water shut off valves also. The firepit in the backyard does not convey
Location
State FL
County Hernando
Community Timber Pines
Zoning PDP
Interior
Interior Features Ceiling Fans(s), Eat-in Kitchen, High Ceilings, Living Room/Dining Room Combo, Master Bedroom Main Floor, Open Floorplan, Solid Surface Counters, Vaulted Ceiling(s), Walk-In Closet(s), Window Treatments
Heating Electric, Heat Pump
Cooling Central Air
Flooring Ceramic Tile, Laminate, Vinyl
Fireplace false
Appliance Dishwasher, Disposal, Dryer, Electric Water Heater, Microwave, Refrigerator, Washer, Water Softener
Exterior
Exterior Feature Awning(s), Irrigation System
Garage Spaces 2.0
Community Features Deed Restrictions, Gated, Golf, Tennis Courts
Utilities Available Cable Available, Cable Connected, Electricity Connected, Sewer Connected
Amenities Available Basketball Court, Cable TV, Fitness Center, Gated, Golf Course, Pickleball Court(s), Recreation Facilities, Security, Shuffleboard Court, Spa/Hot Tub, Tennis Court(s)
Roof Type Shingle
Attached Garage true
Garage true
Private Pool No
Building
Entry Level One
Foundation Slab
Lot Size Range 0 to less than 1/4
Sewer Public Sewer
Water Public
Structure Type Brick, Stucco
New Construction false
Others
Pets Allowed No
HOA Fee Include Guard - 24 Hour, Cable TV, Common Area Taxes, Pool, Escrow Reserves Fund, Private Road, Recreational Facilities, Security
Senior Community Yes
Ownership Fee Simple
Monthly Total Fees $389
Acceptable Financing Cash, Conventional, FHA
Membership Fee Required Required
Listing Terms Cash, Conventional, FHA
Special Listing Condition None
Read Less Info
Want to know what your home might be worth? Contact us for a FREE valuation!

Our team is ready to help you sell your home for the highest possible price ASAP

© 2025 My Florida Regional MLS DBA Stellar MLS. All Rights Reserved.
Bought with JPAR COAST TO COAST
"My job is to find and attract mastery-based agents to the office, protect the culture, and make sure everyone is happy! "
11923 Oak Trail Way, Richey, Florida, 34668, United States






