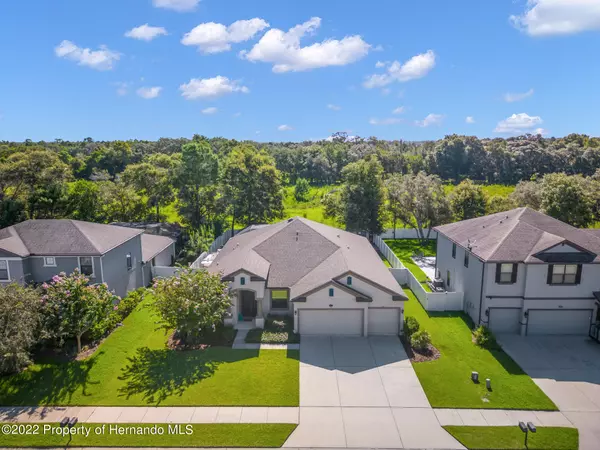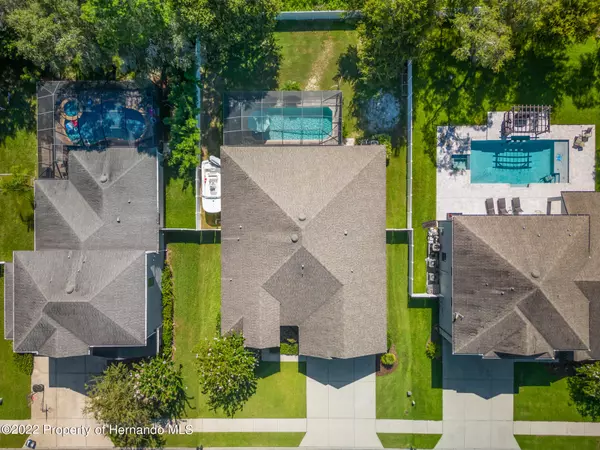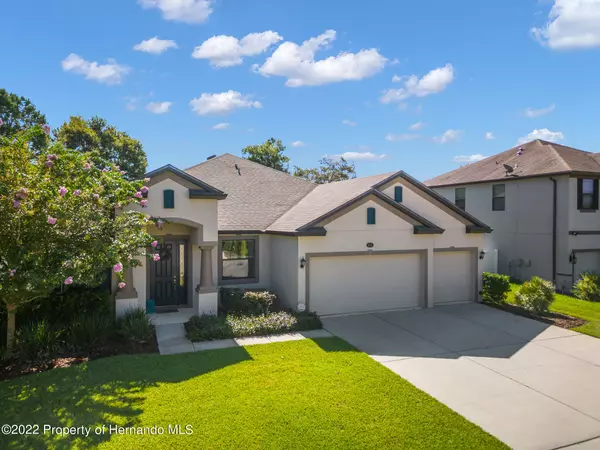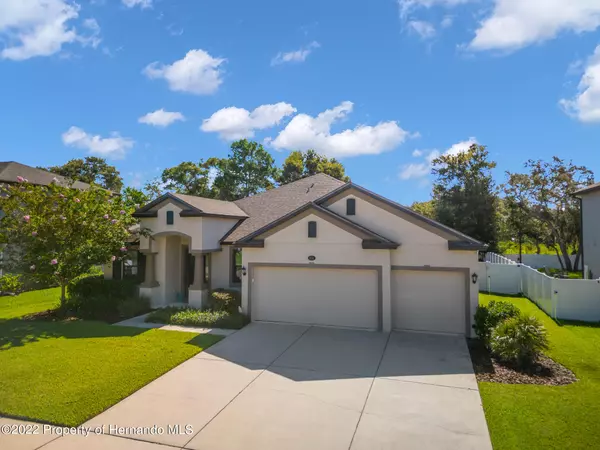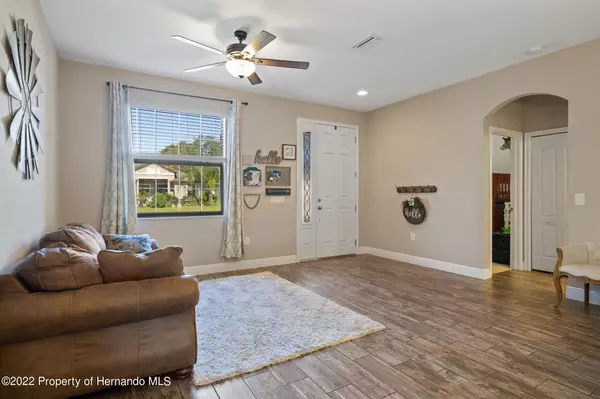$582,500
$599,900
2.9%For more information regarding the value of a property, please contact us for a free consultation.
5 Beds
3 Baths
2,627 SqFt
SOLD DATE : 10/03/2022
Key Details
Sold Price $582,500
Property Type Single Family Home
Sub Type Single Family Residence
Listing Status Sold
Purchase Type For Sale
Square Footage 2,627 sqft
Price per Sqft $221
Subdivision Crown Pointe
MLS Listing ID 2226353
Sold Date 10/03/22
Style Ranch
Bedrooms 5
Full Baths 3
HOA Fees $48/ann
HOA Y/N Yes
Originating Board Hernando County Association of REALTORS®
Year Built 2016
Annual Tax Amount $4,851
Tax Year 2021
Lot Size 0.257 Acres
Acres 0.26
Property Description
Pending, accepting backup offers. At last! The home of YOUR dreams is awaiting new owners. Located in a the very sought-after community of Crown Pointe. This is the one you do not want to miss out on. If space is what you are looking for then look no further. This home boast 5 bedrooms, 3 baths, 3 car garage and a pool. at almost 2700 sq ft. The moment you arrive at this executive home, take note of the curb appeal. As you step inside be prepared to fall in love and be WOW'd with all the upgrades. Newer tile floors and Granite throughout truly makes this home feel brand new. No need to worry about major expenses, pack your bags and move right in. Home was built in 2016. This home is better than brand new and no need to wait for the builder's delays. The kitchen has tons of storage and beautiful granite countertops perfect for even the pickiest of chefs. The open concept is perfect for entertaining the whole family. Just open the sliding door and jump right in the saltwater pool or just sit under the umbrella while still being in the pool. This home is truly Florida living at it 's best. Convenient to all the shopping and the Suncoast expressway for an easy commute to Tampa.
Location
State FL
County Hernando
Community Crown Pointe
Zoning PDP
Direction County line Rd. Go north onto Anderson snow Rd. Take a left on Challice Dr. Turn right onto Tierra and house will be on the right.
Interior
Interior Features Built-in Features, Ceiling Fan(s), Double Vanity, Kitchen Island, Pantry, Primary Bathroom -Tub with Separate Shower, Primary Downstairs, Walk-In Closet(s), Split Plan
Heating Central, Electric
Cooling Central Air, Electric
Flooring Carpet, Tile
Appliance Dishwasher, Disposal, Refrigerator
Exterior
Exterior Feature ExteriorFeatures
Parking Features Attached, Garage Door Opener
Garage Spaces 3.0
Fence Vinyl
Utilities Available Cable Available, Electricity Available
View Y/N No
Garage Yes
Building
Story 1
Water Public
Architectural Style Ranch
Level or Stories 1
New Construction No
Schools
Elementary Schools Suncoast
Middle Schools Powell
High Schools Nature Coast
Others
Tax ID R34 223 18 1636 0000 0110
Acceptable Financing Cash, Conventional, FHA, VA Loan
Listing Terms Cash, Conventional, FHA, VA Loan
Read Less Info
Want to know what your home might be worth? Contact us for a FREE valuation!

Our team is ready to help you sell your home for the highest possible price ASAP
"My job is to find and attract mastery-based agents to the office, protect the culture, and make sure everyone is happy! "
11923 Oak Trail Way, Richey, Florida, 34668, United States


