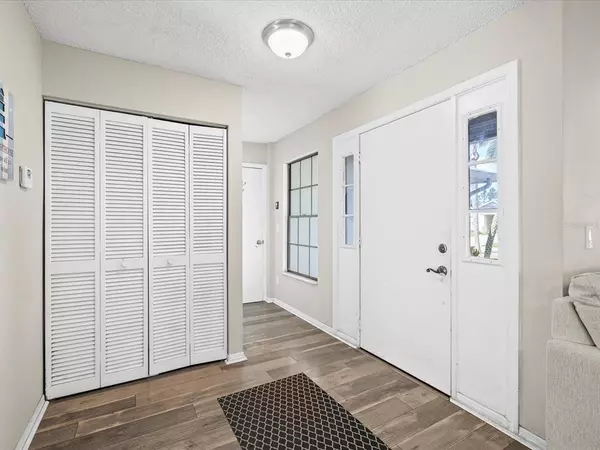$365,000
$375,000
2.7%For more information regarding the value of a property, please contact us for a free consultation.
3 Beds
2 Baths
1,344 SqFt
SOLD DATE : 10/03/2022
Key Details
Sold Price $365,000
Property Type Single Family Home
Sub Type Single Family Residence
Listing Status Sold
Purchase Type For Sale
Square Footage 1,344 sqft
Price per Sqft $271
Subdivision Hampton Park Unit 2
MLS Listing ID T3397453
Sold Date 10/03/22
Bedrooms 3
Full Baths 2
Construction Status Inspections
HOA Y/N No
Originating Board Stellar MLS
Year Built 1986
Annual Tax Amount $2,978
Lot Size 4,356 Sqft
Acres 0.1
Property Description
Truly exceptional 3-bedroom, 2-bathroom home. This elegant floor plan features a modern interior and lots of windows, making this home very bright and sunny. Recent updates within the last 4 years are the kitchen, primary bathroom, flooring, gutters, the back section of the fence and mailbox. Enjoy this ultra-modern kitchen featuring granite countertops and all matching Samsung appliances. A chef's dream. A place for calm and relaxation, with two living rooms and grey wide-plank flooring enhancing the home's appeal. There's plenty of room to roam in this inviting backyard, fully fenced and great for pet lovers! The backyard also features a concrete patio and beautiful plants, flowers, and trees. A true Zen. Simply ideal for year-round entertaining, with great curb appeal. Well placed in a sought-after Hampton Park community just a few blocks from the parks, playgrounds, restaurants, shopping and grocery stores. All the conveniences you could possibly need are just minutes away. Enjoy a space-efficient single-car attached garage. A rare opportunity. Schedule your private tour today.
Location
State FL
County Hillsborough
Community Hampton Park Unit 2
Zoning PD
Interior
Interior Features Attic Fan, Cathedral Ceiling(s), Ceiling Fans(s), Eat-in Kitchen, High Ceilings, Thermostat, Vaulted Ceiling(s), Window Treatments
Heating Central, Electric, Exhaust Fan
Cooling Central Air
Flooring Carpet, Tile
Fireplace false
Appliance Dishwasher, Disposal, Dryer, Electric Water Heater, Exhaust Fan, Ice Maker, Microwave, Range, Refrigerator, Washer
Laundry Inside
Exterior
Exterior Feature Fence, Private Mailbox, Rain Gutters, Sidewalk, Sliding Doors
Garage Driveway, Garage Door Opener, Off Street
Garage Spaces 1.0
Fence Wood
Community Features Park, Tennis Courts
Utilities Available Cable Available, Cable Connected, Electricity Available, Electricity Connected, Fire Hydrant, Phone Available, Public, Street Lights, Underground Utilities, Water Available, Water Connected
Roof Type Shingle
Porch Patio
Attached Garage true
Garage true
Private Pool No
Building
Lot Description Flood Insurance Required, FloodZone, Sidewalk, Paved
Entry Level One
Foundation Slab
Lot Size Range 0 to less than 1/4
Sewer Public Sewer
Water Public
Structure Type Block, Concrete, Stucco
New Construction false
Construction Status Inspections
Others
Pets Allowed Yes
Senior Community No
Ownership Fee Simple
Acceptable Financing Cash, Conventional, FHA, VA Loan
Listing Terms Cash, Conventional, FHA, VA Loan
Special Listing Condition None
Read Less Info
Want to know what your home might be worth? Contact us for a FREE valuation!

Our team is ready to help you sell your home for the highest possible price ASAP

© 2024 My Florida Regional MLS DBA Stellar MLS. All Rights Reserved.
Bought with KELLER WILLIAMS TAMPA CENTRAL

"My job is to find and attract mastery-based agents to the office, protect the culture, and make sure everyone is happy! "
11923 Oak Trail Way, Richey, Florida, 34668, United States






