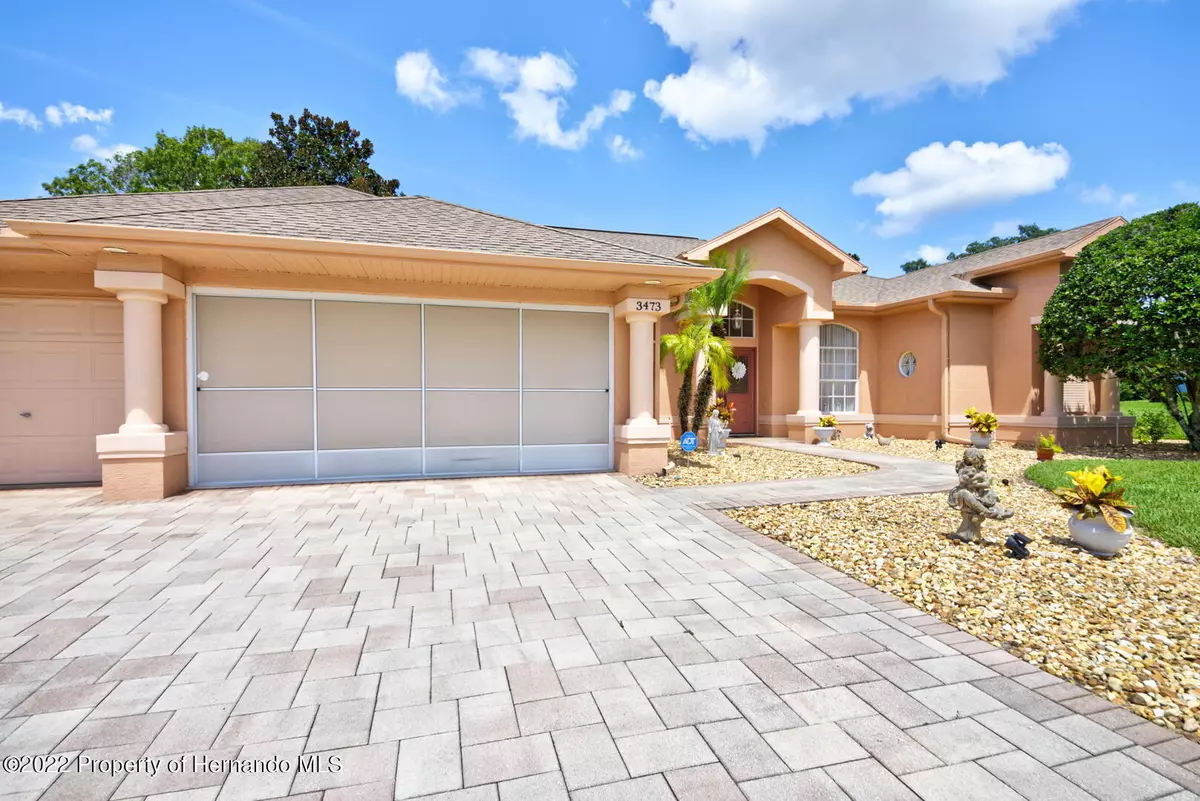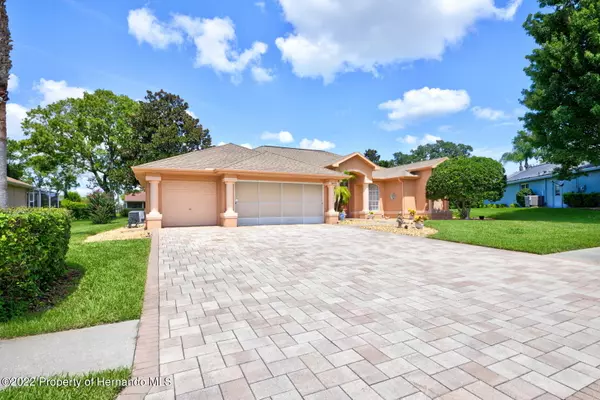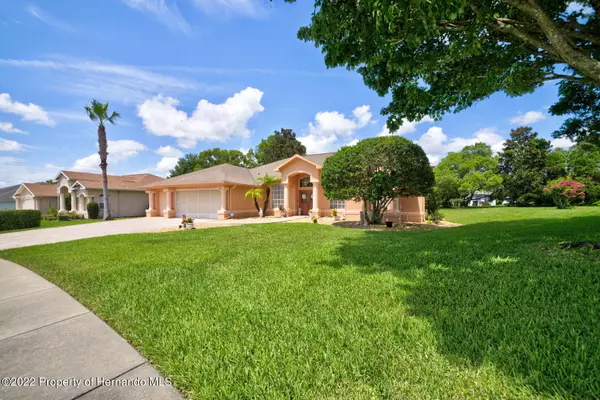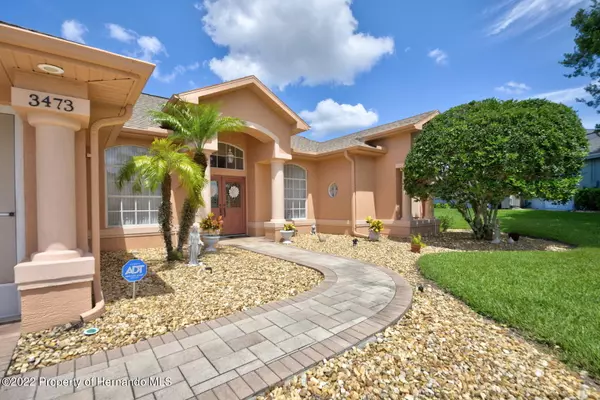$420,000
$434,900
3.4%For more information regarding the value of a property, please contact us for a free consultation.
3 Beds
2 Baths
1,892 SqFt
SOLD DATE : 10/03/2022
Key Details
Sold Price $420,000
Property Type Single Family Home
Sub Type Single Family Residence
Listing Status Sold
Purchase Type For Sale
Square Footage 1,892 sqft
Price per Sqft $221
Subdivision Pristine Place Phase 2
MLS Listing ID 2226320
Sold Date 10/03/22
Bedrooms 3
Full Baths 2
HOA Fees $65/qua
HOA Y/N Yes
Originating Board Hernando County Association of REALTORS®
Year Built 2000
Annual Tax Amount $2,075
Tax Year 2021
Lot Size 0.300 Acres
Acres 0.3
Property Description
Price Improvement and NEW ROOF COMING!! Come and see this beautiful well maintained 3/2/3 with office and built in swimming pool, in the gated community of Pristine Place. Home is a remediated sinkhole, with docs available. Fully insurable, just renewed with Citizens Ins. A/C was replaced in 2019.
Home features cathedral ceilings, sliding glass doors that led out to the beautiful swimming pool and entertaining area. Home has hardwood floors, and the sprinkler system is on well. Pristine Place features clubhouse, community pool, tennis courts, fitness center and playground. Close to the Suncoast Parkway, restaurants, and shops HOA information www.pristineplace.us/hoa-documents. Pride of ownership shows in this home, don't let this one pass you buy.
Location
State FL
County Hernando
Community Pristine Place Phase 2
Zoning PDP
Direction Spring Hill Drive South, just before Anderson Snow, make left into main entrance of Pristine Place. Follow St. Ives Blvd to Andrew Scott and make left. Make the 1st right on Bocawood, then right on Conifer, home is just up the street on right hand side.
Interior
Interior Features Ceiling Fan(s), Entrance Foyer, Pantry, Primary Bathroom -Tub with Separate Shower, Split Plan
Heating Central, Electric
Cooling Central Air, Electric
Flooring Carpet, Tile, Wood
Appliance Dishwasher, Dryer, Electric Cooktop, Electric Oven, Refrigerator, Washer
Exterior
Exterior Feature ExteriorFeatures
Parking Features Attached, Covered, Garage Door Opener
Garage Spaces 3.0
Utilities Available Cable Available, Electricity Available
Amenities Available Clubhouse, Fitness Center, Gated, Pool, Tennis Court(s), Other
View Y/N No
Porch Patio
Garage Yes
Building
Story 1
Water Public, Well
Level or Stories 1
New Construction No
Schools
Elementary Schools Jd Floyd
Middle Schools Powell
High Schools Central
Others
Tax ID R15 223 18 3257 0000 0680
Acceptable Financing Cash, Conventional
Listing Terms Cash, Conventional
Read Less Info
Want to know what your home might be worth? Contact us for a FREE valuation!

Our team is ready to help you sell your home for the highest possible price ASAP
"My job is to find and attract mastery-based agents to the office, protect the culture, and make sure everyone is happy! "
11923 Oak Trail Way, Richey, Florida, 34668, United States






