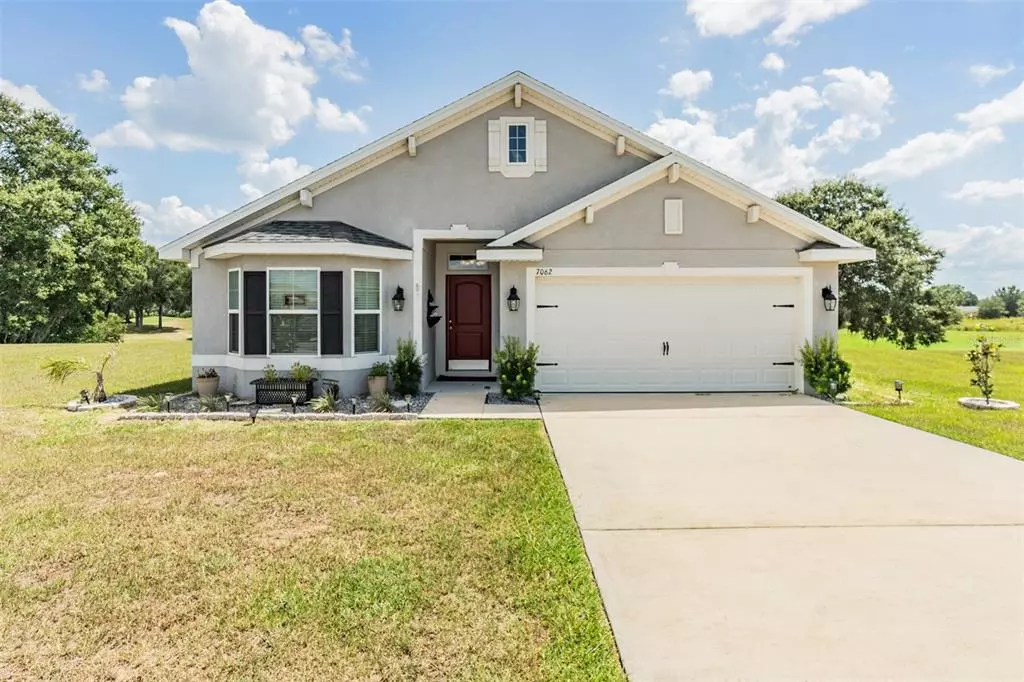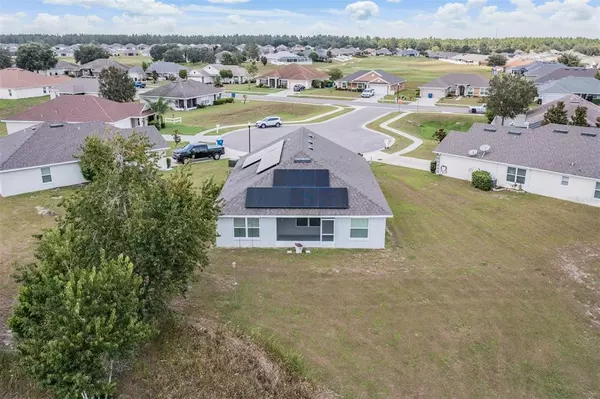$326,000
$325,000
0.3%For more information regarding the value of a property, please contact us for a free consultation.
3 Beds
2 Baths
1,503 SqFt
SOLD DATE : 10/05/2022
Key Details
Sold Price $326,000
Property Type Single Family Home
Sub Type Single Family Residence
Listing Status Sold
Purchase Type For Sale
Square Footage 1,503 sqft
Price per Sqft $216
Subdivision Sherman Hills Sec 2
MLS Listing ID T3397066
Sold Date 10/05/22
Bedrooms 3
Full Baths 2
Construction Status No Contingency
HOA Fees $16/ann
HOA Y/N Yes
Originating Board Stellar MLS
Year Built 2016
Annual Tax Amount $2,166
Lot Size 0.280 Acres
Acres 0.28
Property Description
Welcome to this beautifully decorated and welcoming home situated on a cut-de-sac with a to-die-for view! Located in the Golf Community of SHERMAN HILL!!! As you enter this lovely home, you will notice that recently painted interior. Upon entrance into the foyer, you have two guest bedrooms on the left which share the guest bathroom. The foyer leads you into the OPEN (and split) FLOOR PLAN and has an amazing view from every room in the back of the home, overlooking the GOLF COURSE AND ROLLING HILLS! This home comes COMPLETELY FURNISHED and is tastefully decorated! The KITCHEN features a FRENCH DOOR REFRIGERATOR, DISHWASHER, MICROWAVE AND RANGE with a BREAKFAST BAR, which overlooks the DINING ROOM and LIVING ROOM, which includes a decorative fireplace. The open floor plan is perfect for entertaining! The MASTER BEDROOM, with a volume ceiling includes and EN SUITE. The spacious MASTER BATHROOM includes a HUGE Linen Closet and Walk-In closet, newly installed walk-in shower and private water closet. The home has NO CARPETING!!! The screened and covered LANAI is perfect for your morning coffee or afternoon cocktail, enjoying the peacefulness of NO REAR NEIGHBORS!!! The home also offers SOLAR PANELS, which save a ton on your electric bills! Whether you are looking for a primary residence, or a second home don't let this home get away.....schedule your private showing today!
Location
State FL
County Hernando
Community Sherman Hills Sec 2
Zoning PDP
Rooms
Other Rooms Inside Utility
Interior
Interior Features Ceiling Fans(s), Eat-in Kitchen, Open Floorplan, Solid Wood Cabinets, Split Bedroom, Thermostat, Vaulted Ceiling(s), Walk-In Closet(s), Window Treatments
Heating Central, Electric
Cooling Central Air
Flooring Ceramic Tile, Laminate
Fireplaces Type Decorative, Electric
Fireplace true
Appliance Dishwasher, Disposal, Dryer, Electric Water Heater, Microwave, Range, Refrigerator, Washer
Laundry Laundry Room
Exterior
Exterior Feature Irrigation System, Private Mailbox, Sidewalk
Garage Driveway
Garage Spaces 2.0
Community Features Deed Restrictions, Golf Carts OK, Golf
Utilities Available Electricity Connected, Public, Sewer Connected, Sprinkler Meter, Street Lights
Amenities Available Golf Course
View Golf Course, Trees/Woods
Roof Type Shingle
Attached Garage true
Garage true
Private Pool No
Building
Lot Description Cul-De-Sac, On Golf Course, Paved
Entry Level One
Foundation Slab
Lot Size Range 1/4 to less than 1/2
Sewer Public Sewer
Water Public
Structure Type Block, Concrete, Stucco
New Construction false
Construction Status No Contingency
Others
Pets Allowed Yes
Senior Community No
Ownership Fee Simple
Monthly Total Fees $16
Acceptable Financing Cash, Conventional, FHA, VA Loan
Membership Fee Required Required
Listing Terms Cash, Conventional, FHA, VA Loan
Special Listing Condition None
Read Less Info
Want to know what your home might be worth? Contact us for a FREE valuation!

Our team is ready to help you sell your home for the highest possible price ASAP

© 2024 My Florida Regional MLS DBA Stellar MLS. All Rights Reserved.
Bought with HOMETRUST REALTY GROUP

"My job is to find and attract mastery-based agents to the office, protect the culture, and make sure everyone is happy! "
11923 Oak Trail Way, Richey, Florida, 34668, United States






