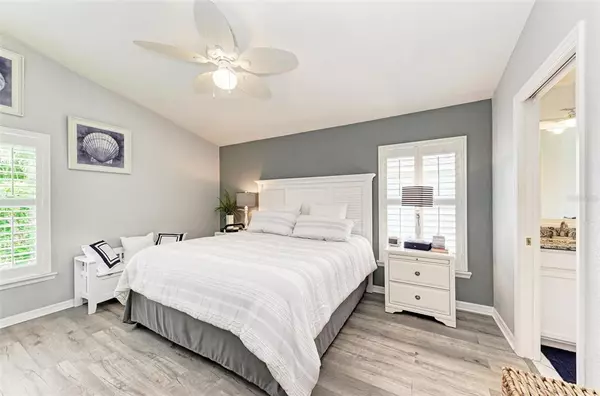$397,500
$399,000
0.4%For more information regarding the value of a property, please contact us for a free consultation.
3 Beds
2 Baths
1,506 SqFt
SOLD DATE : 10/07/2022
Key Details
Sold Price $397,500
Property Type Single Family Home
Sub Type Single Family Residence
Listing Status Sold
Purchase Type For Sale
Square Footage 1,506 sqft
Price per Sqft $263
Subdivision Lakeside Plantation Rep 03
MLS Listing ID C7464516
Sold Date 10/07/22
Bedrooms 3
Full Baths 2
Construction Status Appraisal
HOA Fees $70/qua
HOA Y/N Yes
Originating Board Stellar MLS
Year Built 2004
Annual Tax Amount $4,483
Lot Size 6,969 Sqft
Acres 0.16
Property Description
Welcome Home to your move in ready 3 bedroom/2bath perfectly decorated Pool Home. Open Floor Plan with views from Kitchen to Kitchen Cafe, Formal Dining Room and Family Room. Master Bedroom has Walk In Closet and Master Bath includes Walk In Shower and Linen Closet. Split floor plan creates privacy with both Guest Rooms and Guest Bath at Front of home . Your private oasis awaits just steps outside with a salt water pool, dining area and Cabana for shade. NEW ROOF INSTALLED IN MAY, 2022.
Lakeside Plantation Clubhouse includes Exercise Room, Library, Meeting Rooms. Additional amenities include Swimming Pool, Basketball, Tennis and Pickle Ball Courts, plus a Playground. Plantation Shutters, window treatments, all appliances and ceiling fans are included. Lakeside Plantation is located close to Interstate 75 providing easy access Ft. Meyers and Sarasota for travel or work.
Location
State FL
County Sarasota
Community Lakeside Plantation Rep 03
Zoning PCDN
Interior
Interior Features Cathedral Ceiling(s), Ceiling Fans(s), Eat-in Kitchen, Living Room/Dining Room Combo, Master Bedroom Main Floor, Open Floorplan, Split Bedroom, Stone Counters, Thermostat, Walk-In Closet(s), Window Treatments
Heating Central
Cooling Central Air
Flooring Ceramic Tile, Tile
Furnishings Negotiable
Fireplace false
Appliance Cooktop, Dishwasher, Disposal, Dryer, Electric Water Heater, Microwave, Refrigerator, Washer
Exterior
Exterior Feature Irrigation System, Lighting
Garage Spaces 2.0
Pool Heated, In Ground, Lighting, Screen Enclosure
Community Features Association Recreation - Owned, Buyer Approval Required, Deed Restrictions, Fitness Center, Playground, Pool, Tennis Courts
Utilities Available BB/HS Internet Available, Cable Connected, Electricity Connected, Fire Hydrant, Public, Sewer Connected, Street Lights, Water Connected
Amenities Available Basketball Court, Clubhouse, Fitness Center, Maintenance, Pickleball Court(s), Playground, Pool, Recreation Facilities, Shuffleboard Court, Tennis Court(s)
View Pool, Trees/Woods
Roof Type Shingle
Porch Front Porch, Patio, Screened
Attached Garage true
Garage true
Private Pool Yes
Building
Story 1
Entry Level One
Foundation Slab
Lot Size Range 0 to less than 1/4
Sewer Public Sewer
Water Public
Structure Type Block
New Construction false
Construction Status Appraisal
Others
Pets Allowed Yes
HOA Fee Include Pool, Escrow Reserves Fund, Recreational Facilities
Senior Community No
Ownership Fee Simple
Monthly Total Fees $70
Acceptable Financing Cash, Conventional
Membership Fee Required Required
Listing Terms Cash, Conventional
Special Listing Condition None
Read Less Info
Want to know what your home might be worth? Contact us for a FREE valuation!

Our team is ready to help you sell your home for the highest possible price ASAP

© 2024 My Florida Regional MLS DBA Stellar MLS. All Rights Reserved.
Bought with KELLER WILLIAMS ISLAND LIFE REAL ESTATE
"My job is to find and attract mastery-based agents to the office, protect the culture, and make sure everyone is happy! "
11923 Oak Trail Way, Richey, Florida, 34668, United States






