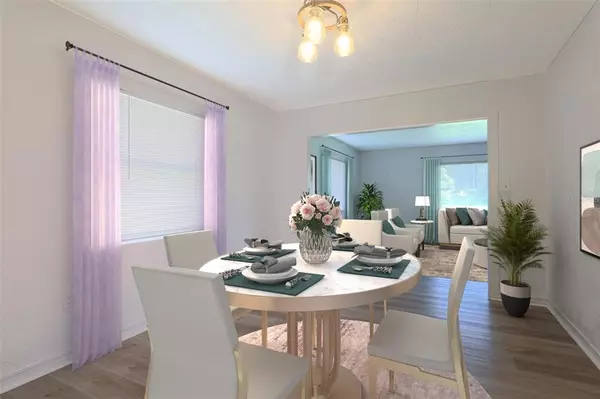$280,000
$299,000
6.4%For more information regarding the value of a property, please contact us for a free consultation.
3 Beds
2 Baths
1,426 SqFt
SOLD DATE : 10/07/2022
Key Details
Sold Price $280,000
Property Type Single Family Home
Sub Type Single Family Residence
Listing Status Sold
Purchase Type For Sale
Square Footage 1,426 sqft
Price per Sqft $196
Subdivision Magnolia Heights
MLS Listing ID O6036121
Sold Date 10/07/22
Bedrooms 3
Full Baths 2
Construction Status Appraisal,Financing,Inspections
HOA Y/N No
Originating Board Stellar MLS
Year Built 1956
Annual Tax Amount $1,908
Lot Size 8,276 Sqft
Acres 0.19
Lot Dimensions 60x137
Property Description
One or more photo(s) has been virtually staged. Move-In Ready Mid-Century built 3 Bedroom home in popular Sanford neighborhood just a golf cart ride away from everything Sanford has to offer! Freshly painted exterior including open and covered back patio and detached 20x22 rear-access garage! Privacy fenced yard for the kiddos and pets! Inside you'll delight in the brand new Luxury Vinyl Click Plank Flooring in Whitfield Gray in the Living, Dining and Bedrooms! New Soft Close White Shaker Cabinetry and Granite Countertops in the Eat-in Kitchen complete with Stainless Steel Appliance Package, ceramic tile flooring and pass-thru to spacious Sun Room with handsome Natural Pine-panelled walls and plenty of windows to let the light shine in! Samsung Washer & Dryer set in the large Laundry Room with 3/4 Bath and Plenty of Space for your Storage needs! 2013/2014 Trane HVAC, upgraded GE electric service, 2017 Water Heater, 2018 Shingle Roof (partial),Termite Bond and New Fixtures, Ceiling Fans, Blinds and more!
Location
State FL
County Seminole
Community Magnolia Heights
Zoning SR1A
Interior
Interior Features Ceiling Fans(s), Eat-in Kitchen, Master Bedroom Main Floor, Stone Counters
Heating Central, Electric
Cooling Central Air
Flooring Ceramic Tile, Vinyl
Furnishings Unfurnished
Fireplace false
Appliance Dishwasher, Dryer, Electric Water Heater, Microwave, Range, Refrigerator, Washer
Laundry Inside, Laundry Room
Exterior
Exterior Feature Fence, Sidewalk, Storage
Parking Features Alley Access, Garage Door Opener, Garage Faces Rear
Garage Spaces 2.0
Fence Wood
Community Features Golf Carts OK, Sidewalks
Utilities Available BB/HS Internet Available, Cable Available, Public
Roof Type Shingle
Porch Covered
Attached Garage false
Garage true
Private Pool No
Building
Lot Description City Limits, Sidewalk, Paved
Entry Level One
Foundation Crawlspace
Lot Size Range 0 to less than 1/4
Sewer Public Sewer
Water Public
Structure Type Block
New Construction false
Construction Status Appraisal,Financing,Inspections
Schools
Middle Schools Sanford Middle
High Schools Seminole High
Others
Senior Community No
Ownership Fee Simple
Acceptable Financing Cash, Conventional
Listing Terms Cash, Conventional
Special Listing Condition None
Read Less Info
Want to know what your home might be worth? Contact us for a FREE valuation!

Our team is ready to help you sell your home for the highest possible price ASAP

© 2025 My Florida Regional MLS DBA Stellar MLS. All Rights Reserved.
Bought with RE/MAX CENTRAL REALTY
"My job is to find and attract mastery-based agents to the office, protect the culture, and make sure everyone is happy! "
11923 Oak Trail Way, Richey, Florida, 34668, United States






