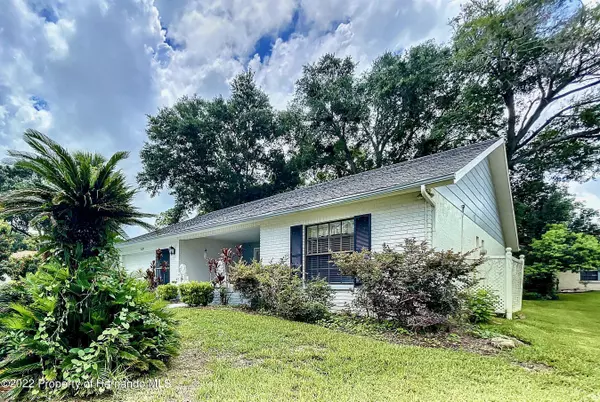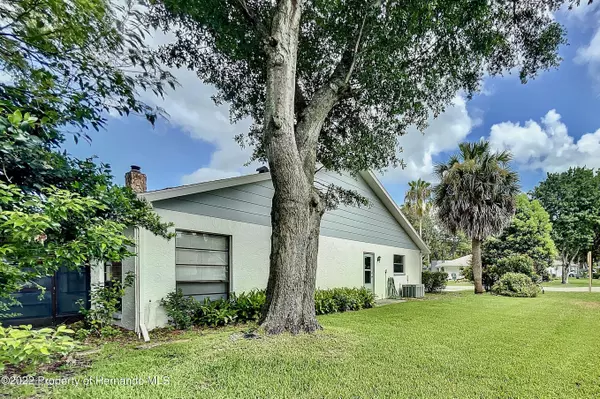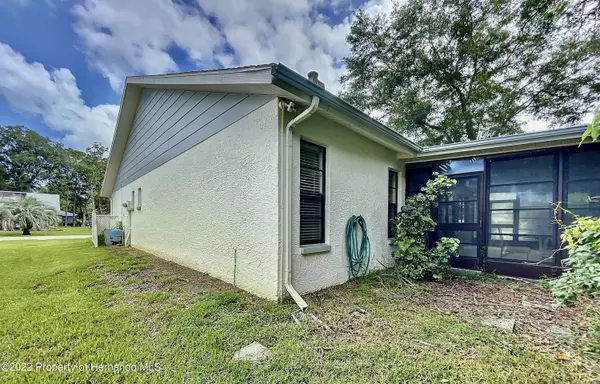$235,000
$239,900
2.0%For more information regarding the value of a property, please contact us for a free consultation.
2 Beds
2 Baths
1,674 SqFt
SOLD DATE : 10/14/2022
Key Details
Sold Price $235,000
Property Type Single Family Home
Sub Type Single Family Residence
Listing Status Sold
Purchase Type For Sale
Square Footage 1,674 sqft
Price per Sqft $140
Subdivision Timber Pines Tr 16 Un 2
MLS Listing ID 2225871
Sold Date 10/14/22
Style Ranch
Bedrooms 2
Full Baths 2
HOA Fees $291/mo
HOA Y/N Yes
Originating Board Hernando County Association of REALTORS®
Year Built 1982
Annual Tax Amount $1,346
Tax Year 2021
Lot Size 6,862 Sqft
Acres 0.16
Property Description
ATTENTION!! ATTENTION!! NEW ROOF HAS BEEN ORDERED!!! Incredible opportunity to purchase at the SAME PRICE with a NEW ROOF!!! Bring your toothbrush! This well maintained expanded Oakmont home is available fully furnished and turnkey ready with clean sheets, towels, kitchenware and even coffee. Or the house can be emptied, if preferred! Located on a beautiful corner lot, the 12 x 24 lanai adds expanded living space and the wood burning fireplace is a unique feature in the family room. You will love this peaceful, quiet street that is far enough from the golf course to avoid rogue golf balls but close enough to the entrance to be convenient to shopping and restaurants. Timber Pines is a beautifully maintained, award winning 55+ community with 4 golf courses, 2 pools & hot tubs, a Country Club with newly remodeled restaurant and lounge, 12 new state-of-the-art Pickleball Courts, fitness center, dog park, clubs and activities. HOA fee includes cable and high speed internet. A one time Buyers Capital Contribution of $2190 to be paid at closing.
Location
State FL
County Hernando
Community Timber Pines Tr 16 Un 2
Zoning PDP
Direction From SR19 turn east onto Timber Pines Dr. Proceed through gate and turn right onto Timber Pines Blvd. Turn left onto Augusta Dr. Turn right onto Pebble Beach Dr. House is on corner.
Interior
Interior Features Breakfast Nook, Ceiling Fan(s), Open Floorplan, Primary Bathroom - Shower No Tub, Walk-In Closet(s)
Heating Central, Electric
Cooling Central Air, Electric
Flooring Carpet, Tile
Fireplaces Type Wood Burning, Other
Fireplace Yes
Appliance Dishwasher, Dryer, Electric Oven, Microwave, Refrigerator, Washer
Exterior
Exterior Feature ExteriorFeatures
Parking Features Attached, Garage Door Opener
Garage Spaces 2.0
Utilities Available Cable Available
Amenities Available Clubhouse, Fitness Center, Gated, Golf Course, Pool, RV/Boat Storage, Security, Shuffleboard Court, Spa/Hot Tub, Tennis Court(s), Other
View Y/N No
Porch Front Porch, Patio
Garage Yes
Building
Lot Description Corner Lot
Story 1
Water Public
Architectural Style Ranch
Level or Stories 1
New Construction No
Schools
Elementary Schools Deltona
Middle Schools Fox Chapel
High Schools Weeki Wachee
Others
Senior Community Yes
Tax ID R21 223 17 6162 0000 1160
Acceptable Financing Cash, Lease Option
Listing Terms Cash, Lease Option
Special Listing Condition Probate Listing
Read Less Info
Want to know what your home might be worth? Contact us for a FREE valuation!

Our team is ready to help you sell your home for the highest possible price ASAP
"My job is to find and attract mastery-based agents to the office, protect the culture, and make sure everyone is happy! "
11923 Oak Trail Way, Richey, Florida, 34668, United States






