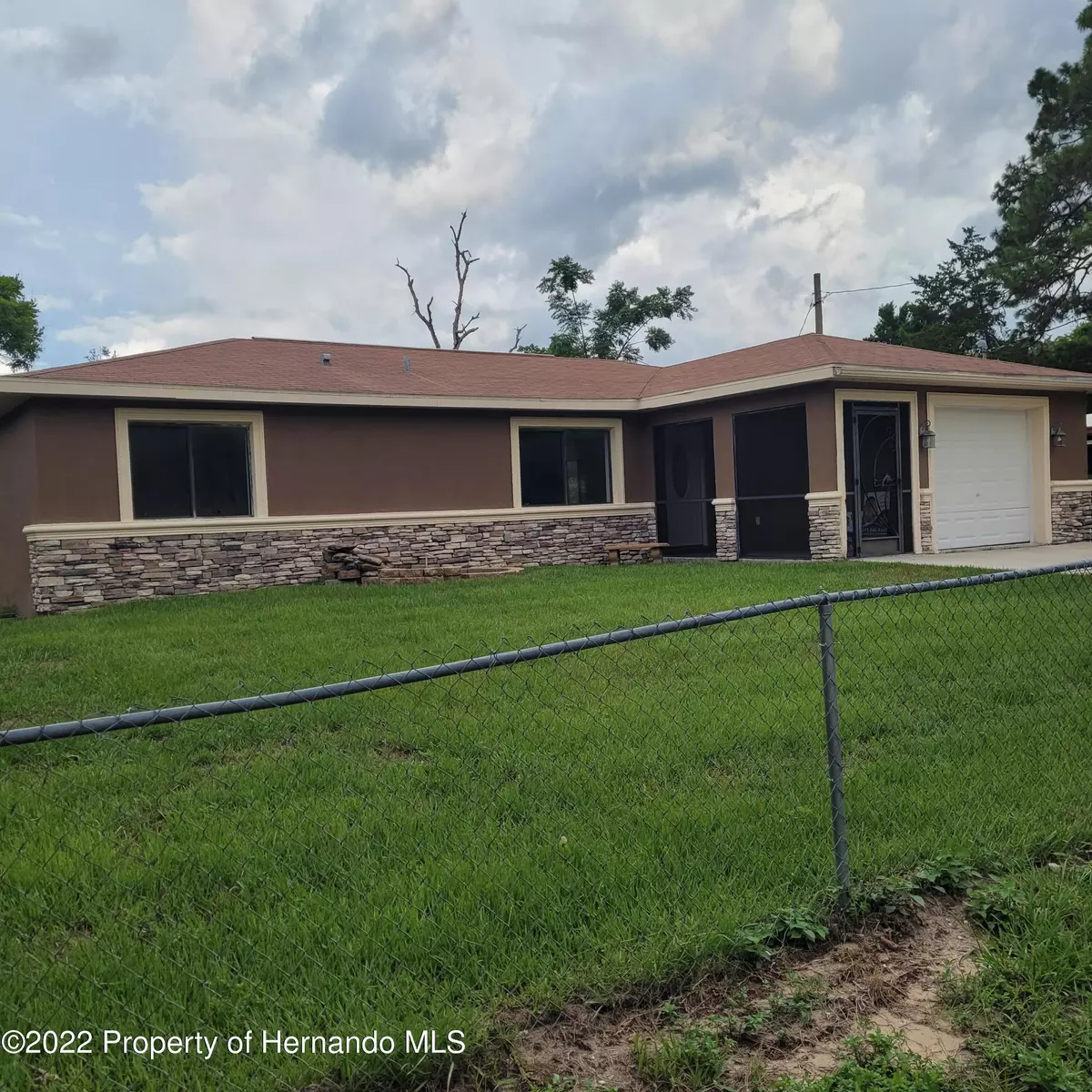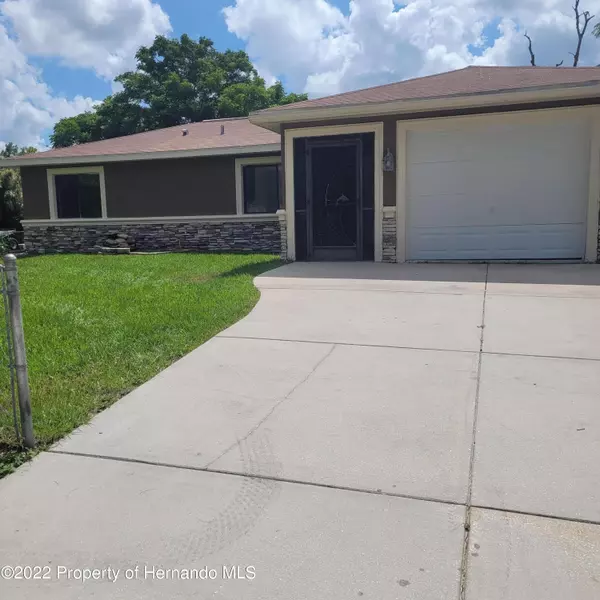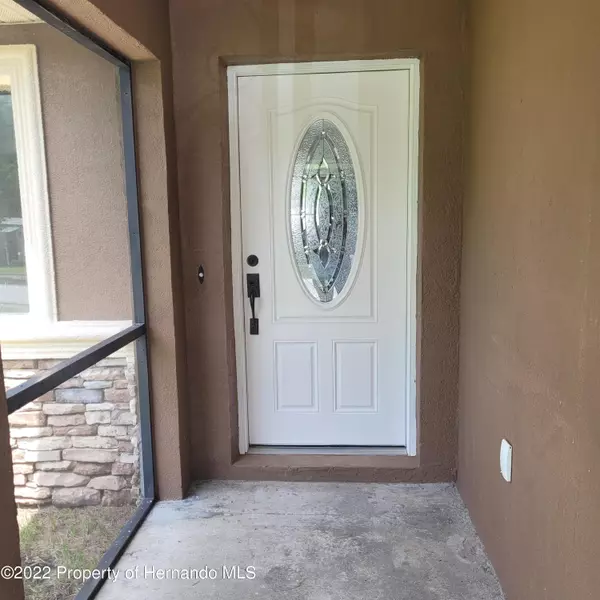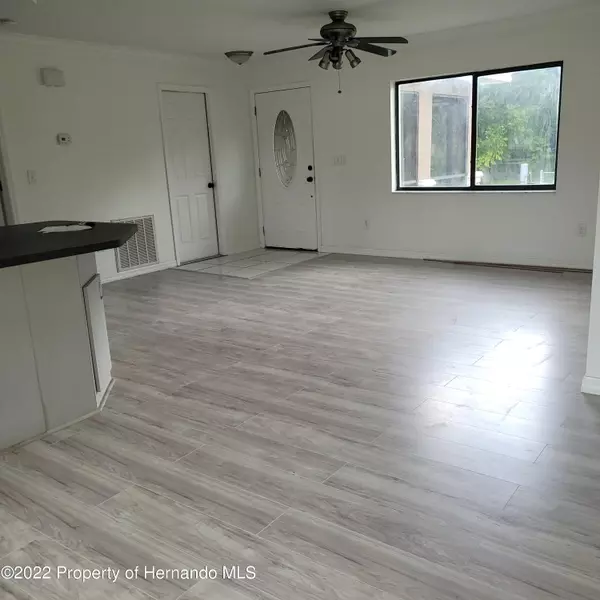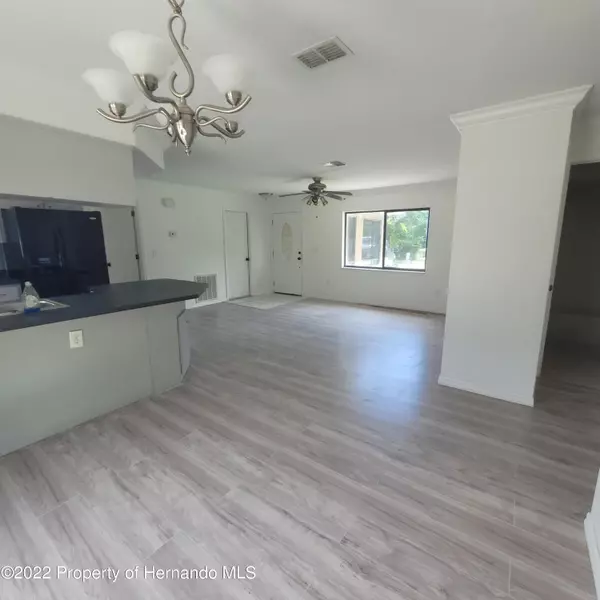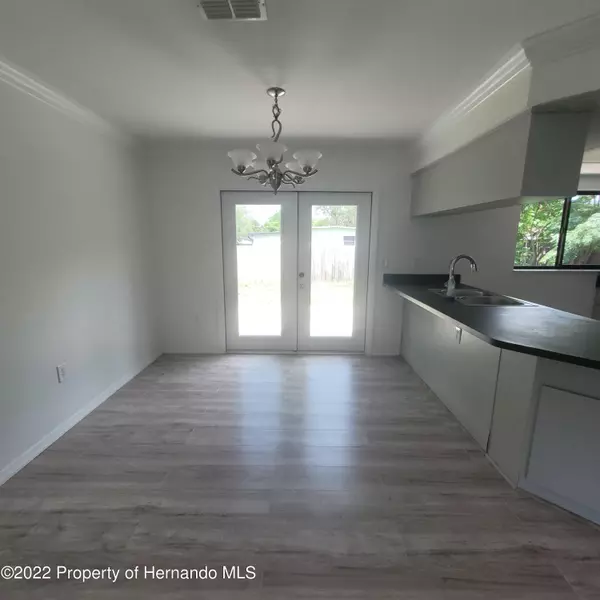$229,000
$229,000
For more information regarding the value of a property, please contact us for a free consultation.
3 Beds
2 Baths
1,382 SqFt
SOLD DATE : 10/17/2022
Key Details
Sold Price $229,000
Property Type Single Family Home
Sub Type Single Family Residence
Listing Status Sold
Purchase Type For Sale
Square Footage 1,382 sqft
Price per Sqft $165
Subdivision Weeki Wachee Acres Add Un 1
MLS Listing ID 2225834
Sold Date 10/17/22
Style Contemporary
Bedrooms 3
Full Baths 2
HOA Y/N No
Originating Board Hernando County Association of REALTORS®
Year Built 2000
Annual Tax Amount $1,900
Tax Year 2021
Lot Size 7,000 Sqft
Acres 0.16
Lot Dimensions 70X100
Property Description
INVESTOR OR CASH BUYER OPPORTUNITY! PRICE REDUCTION! Owner Motivated! Investor- Ready to Rent! Beautifully remodeled 3 Bedroom 2 bath home centrally located to everything-shopping, schools, restaurants, the gulf, Weeki Wachee River, and hospitals. Brand new laminate flooring throughout the living room, dining room, and all 3 bedrooms. New paint and French doors leading to the backyard. Gorgeous tiled master bathroom with a stone jacuzzi tub and roomy stone walk in shower. Large Walk in closet in the bathroom hall way off the master bedroom. All the bedroom are nicely sized. Open floor plan providing spaciousness in the living room and dining room. Beautiful kitchen with a counter bar. Great yard totally fenced. Concrete Pad off the french doors for an open porch/barbecue or sitting area in your private backyard. Located in Spring hill- commuting distance to Tampa. and only an hour from Florida's beautiful Dunedin/Clearwater Beaches. 2016 AC Units. Partial new roof in 2006. Room sizes and sq footage are approximate and Buyer should verify. School zones should be verified.
Location
State FL
County Hernando
Community Weeki Wachee Acres Add Un 1
Zoning R1A
Direction From Commercial Way N (19N) , turn right onto Toucan Trail. Turn right onto Painters St to home.
Interior
Interior Features Open Floorplan, Primary Bathroom -Tub with Separate Shower, Primary Downstairs, Split Plan
Heating Central, Electric
Cooling Central Air, Electric
Flooring Laminate, Tile, Wood
Appliance Electric Oven, Refrigerator
Exterior
Exterior Feature ExteriorFeatures
Parking Features Garage Door Opener
Fence Chain Link
Utilities Available Other
View Y/N No
Garage No
Building
Story 1
Water Well
Architectural Style Contemporary
Level or Stories 1
New Construction No
Schools
Elementary Schools Deltona
Middle Schools Fox Chapel
High Schools Central
Others
Tax ID R16 223 17 3860 0060 0080
Acceptable Financing Cash, Conventional, FHA, VA Loan
Listing Terms Cash, Conventional, FHA, VA Loan
Read Less Info
Want to know what your home might be worth? Contact us for a FREE valuation!

Our team is ready to help you sell your home for the highest possible price ASAP
"My job is to find and attract mastery-based agents to the office, protect the culture, and make sure everyone is happy! "
11923 Oak Trail Way, Richey, Florida, 34668, United States

